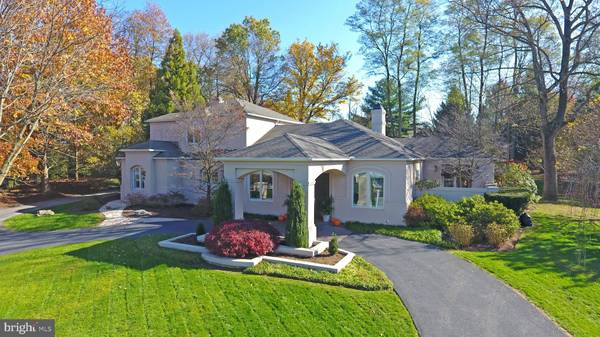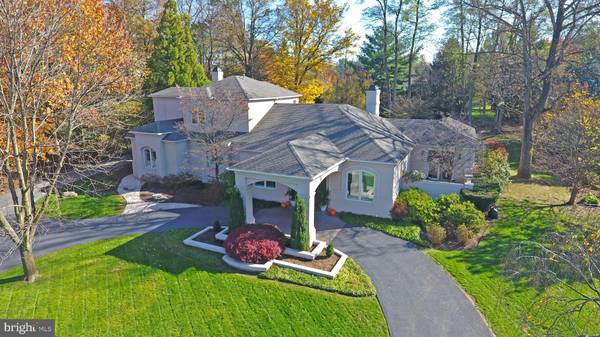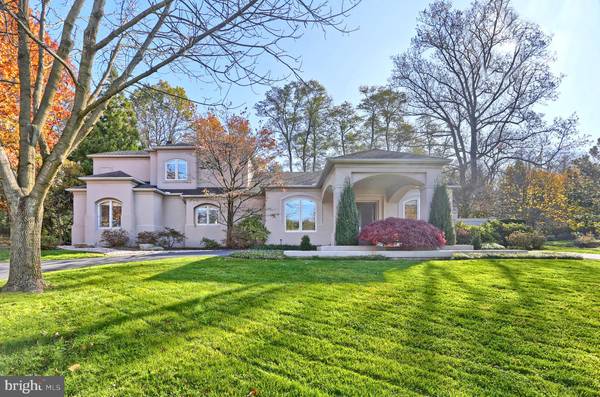$820,000
$859,900
4.6%For more information regarding the value of a property, please contact us for a free consultation.
3 Beds
5 Baths
5,675 SqFt
SOLD DATE : 01/28/2021
Key Details
Sold Price $820,000
Property Type Single Family Home
Sub Type Detached
Listing Status Sold
Purchase Type For Sale
Square Footage 5,675 sqft
Price per Sqft $144
Subdivision White Oaks
MLS Listing ID PACB129502
Sold Date 01/28/21
Style Traditional
Bedrooms 3
Full Baths 4
Half Baths 1
HOA Y/N N
Abv Grd Liv Area 3,975
Originating Board BRIGHT
Year Built 1992
Annual Tax Amount $13,832
Tax Year 2020
Lot Size 0.750 Acres
Acres 0.75
Property Description
Unsurpassed elegance and luxury can be found in this stunning custom crafted home. The curb appeal of this home does not go unnoticed with the circular driveway and the portico to welcome family and friends. Enter the home and you will be instantly captivated by the beauty that surrounds you. This home features 5675 square feet of living space beginning in the grand foyer. The family room is a gathering place for the holidays where you will appreciate the convenience of the wet bar to showcase your dinner. The kitchen is the heart of the home and includes many upgraded features such as a Sub Zero refrigerator, crisp white 42" European cabinets, granite countertops, center island with cooktop, eat-in breakfast area and a pantry that leads to the formal dining area. You will begin to realize the attention to detail and design that are the foundation of the home from the 12-foot high ceilings, radius corners, 9-foot solid core doors, french oak hardwood floors, to the beauty of the Texas Stone Fireplace. The primary bedroom offers a quiet retreat from the hustle and bustle of everyday life. Relax in your private sitting area in front of the fireplace or step up into your bedroom for a brief afternoon nap. You can enjoy the peacefulness of the great outdoors on one of the two private courtyard areas that exit your bedroom. The primary bathroom features heated tile flooring, whirlpool tub and glass enclosed shower. The second bedroom located on the main floor contains an en-suite private bathroom complete with tiled shower. The convenient first floor laundry room has plenty of cabinetry for storage. The second floor of the home is a private oasis for your guests, in-laws or teenage children. They will enjoy relaxing in the sitting room or on the private balcony. The bedroom includes a large walk-in closet as well as many built-ins. This oasis is complete with its own private bath including a soaking tub and ceramic tile shower. The lower level of the home features a large family room or game room, two office spaces that could be used as a bedroom or workout room, a full-size bathroom and storage areas. A 3 car side entry oversized garage rounds out the appeal of this home. The home is conveniently located, close to major highways, shopping and entertainment. Please do not delay. Schedule your private showing of this impeccable home today.
Location
State PA
County Cumberland
Area Lemoyne Boro (14412)
Zoning RESIDENTAL
Rooms
Other Rooms Living Room, Dining Room, Primary Bedroom, Sitting Room, Bedroom 2, Bedroom 3, Kitchen, Family Room, Den, Breakfast Room, Laundry, Office, Bathroom 2, Bathroom 3, Primary Bathroom, Full Bath, Half Bath
Basement Fully Finished, Heated
Main Level Bedrooms 2
Interior
Interior Features Butlers Pantry, Cedar Closet(s), Central Vacuum, Dining Area, Formal/Separate Dining Room, Kitchen - Gourmet, Walk-in Closet(s), Wet/Dry Bar, Wood Floors
Hot Water Natural Gas, 60+ Gallon Tank, Multi-tank
Heating Forced Air
Cooling Central A/C
Flooring Ceramic Tile, Hardwood
Fireplaces Number 3
Equipment Built-In Range, Central Vacuum, Cooktop - Down Draft, Dishwasher, Disposal, Dryer - Front Loading, Icemaker, Microwave, Oven - Double, Oven - Wall, Refrigerator, Trash Compactor, Washer - Front Loading
Fireplace Y
Appliance Built-In Range, Central Vacuum, Cooktop - Down Draft, Dishwasher, Disposal, Dryer - Front Loading, Icemaker, Microwave, Oven - Double, Oven - Wall, Refrigerator, Trash Compactor, Washer - Front Loading
Heat Source Natural Gas
Laundry Main Floor
Exterior
Exterior Feature Patio(s)
Garage Garage Door Opener, Inside Access, Oversized, Garage - Side Entry
Garage Spaces 3.0
Utilities Available Cable TV
Waterfront N
Water Access N
Roof Type Shingle
Accessibility None
Porch Patio(s)
Parking Type Attached Garage
Attached Garage 3
Total Parking Spaces 3
Garage Y
Building
Story 2
Sewer Public Sewer
Water Public
Architectural Style Traditional
Level or Stories 2
Additional Building Above Grade, Below Grade
Structure Type 9'+ Ceilings
New Construction N
Schools
Elementary Schools Washington Heights
Middle Schools New Cumberland
High Schools Cedar Cliff
School District West Shore
Others
Senior Community No
Tax ID 12-20-1858-038
Ownership Fee Simple
SqFt Source Assessor
Security Features Security System
Acceptable Financing Cash, Conventional
Listing Terms Cash, Conventional
Financing Cash,Conventional
Special Listing Condition Standard
Read Less Info
Want to know what your home might be worth? Contact us for a FREE valuation!

Our team is ready to help you sell your home for the highest possible price ASAP

Bought with ROBERT JOHN DWULET • Coldwell Banker Realty

"My job is to find and attract mastery-based agents to the office, protect the culture, and make sure everyone is happy! "






