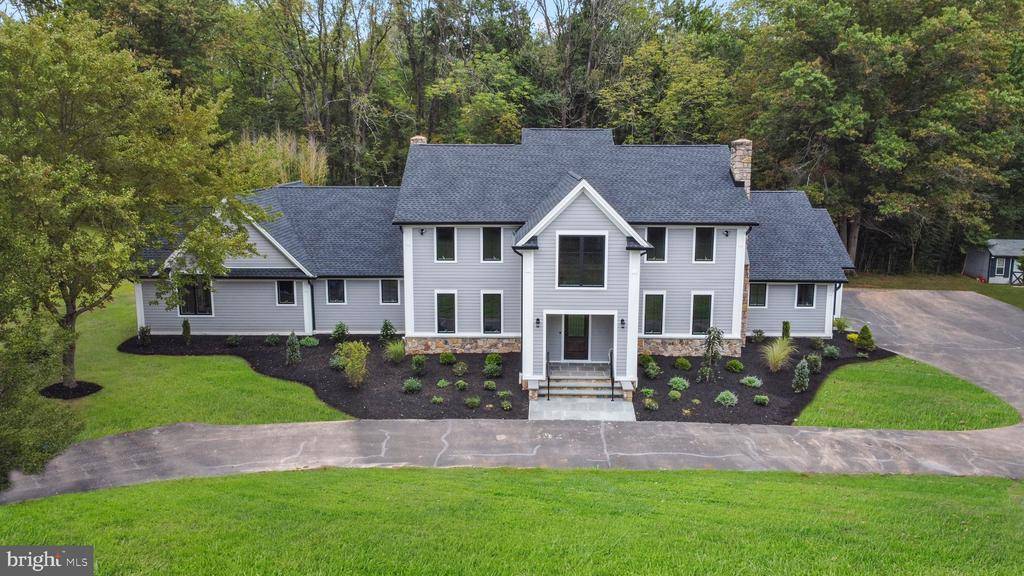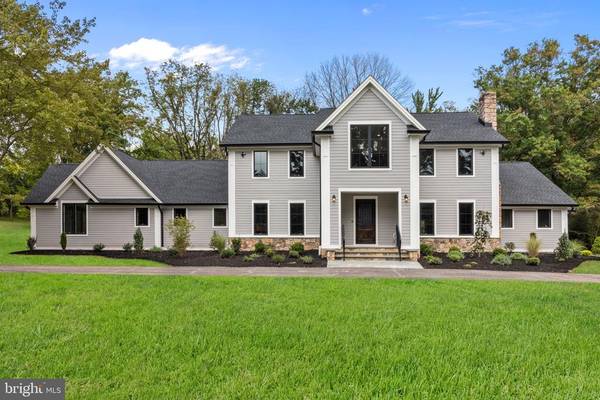$1,550,000
$1,550,000
For more information regarding the value of a property, please contact us for a free consultation.
4 Beds
5 Baths
6,040 SqFt
SOLD DATE : 02/19/2021
Key Details
Sold Price $1,550,000
Property Type Single Family Home
Sub Type Detached
Listing Status Sold
Purchase Type For Sale
Square Footage 6,040 sqft
Price per Sqft $256
Subdivision None Available
MLS Listing ID PABU493566
Sold Date 02/19/21
Style Traditional
Bedrooms 4
Full Baths 4
Half Baths 1
HOA Y/N N
Abv Grd Liv Area 5,040
Originating Board BRIGHT
Year Built 1980
Annual Tax Amount $12,492
Tax Year 2019
Lot Size 4.848 Acres
Acres 4.85
Lot Dimensions 0.00 x 0.00
Property Description
Now available for showing! Every inch of this splendid home has been completely renovated and expanded, designed to impress even the most discerning buyers! Now with over 5,000 SF of living space, this gem offers exemplary living space. Enjoy the scenic approach to the house from either entrance of the horseshoe-shaped driveway, surrounded by almost five private acres of sprawling lawn and shade trees. There is a luxurious 1,000 SF 1st floor master suite with separate sitting room, stone fireplace, large walk-in closet and fabulous bathroom! There are 2 bedrooms on the second floor, and one on the third floor. All bedrooms are spacious, with en suite full baths! The gourmet, eat-in kitchen with high end appliances offers is thoughtfully designed for and perfect for entertaining. Fabulous great room, dining room, home office, and more. The floor plan lends itself well to multi-generational living. The builder is also available to review expansion ideas with interested buyers (Au Pair suite, in-law quarters, etc.) New septic! Ample parking for multiple cars. Ready for occupancy. New Hope-Solebury School District!
Location
State PA
County Bucks
Area Solebury Twp (10141)
Zoning R2
Direction West
Rooms
Other Rooms Living Room, Dining Room, Primary Bedroom, Sitting Room, Kitchen, Great Room, Office, Bonus Room
Basement Full
Main Level Bedrooms 1
Interior
Interior Features Air Filter System, Attic, Breakfast Area, Butlers Pantry, Ceiling Fan(s), Chair Railings, Crown Moldings, Dining Area, Entry Level Bedroom, Family Room Off Kitchen, Floor Plan - Open, Formal/Separate Dining Room, Kitchen - Eat-In, Kitchen - Gourmet, Kitchen - Island, Primary Bath(s), Pantry, Recessed Lighting, Soaking Tub, Stall Shower, Upgraded Countertops, Wainscotting, Walk-in Closet(s), Water Treat System, Wood Floors, Wood Stove
Hot Water Propane
Heating Forced Air, Central
Cooling Central A/C, Multi Units, Programmable Thermostat, Zoned
Flooring Hardwood, Ceramic Tile, Laminated
Fireplaces Number 3
Fireplaces Type Fireplace - Glass Doors, Gas/Propane, Insert, Mantel(s), Stone
Equipment Built-In Microwave, Built-In Range, Cooktop, Dishwasher, Energy Efficient Appliances, Exhaust Fan, Oven - Double, Oven - Self Cleaning, Oven - Wall, Oven/Range - Gas, Range Hood, Refrigerator, Stainless Steel Appliances, Stove, Water Heater, Water Heater - High-Efficiency, Water Heater - Tankless
Furnishings No
Fireplace Y
Window Features Casement,Double Hung,Energy Efficient,Low-E,Screens,Vinyl Clad,Wood Frame
Appliance Built-In Microwave, Built-In Range, Cooktop, Dishwasher, Energy Efficient Appliances, Exhaust Fan, Oven - Double, Oven - Self Cleaning, Oven - Wall, Oven/Range - Gas, Range Hood, Refrigerator, Stainless Steel Appliances, Stove, Water Heater, Water Heater - High-Efficiency, Water Heater - Tankless
Heat Source Propane - Leased
Laundry Upper Floor
Exterior
Exterior Feature Patio(s), Porch(es), Terrace
Garage Garage - Side Entry, Inside Access, Oversized
Garage Spaces 2.0
Utilities Available Electric Available, Cable TV, Phone, Phone Available, Propane
Waterfront N
Water Access N
View Creek/Stream
Roof Type Architectural Shingle
Street Surface Paved
Accessibility 2+ Access Exits, 32\"+ wide Doors, 36\"+ wide Halls, 48\"+ Halls, >84\" Garage Door, Accessible Switches/Outlets, Doors - Lever Handle(s), Doors - Swing In
Porch Patio(s), Porch(es), Terrace
Road Frontage Boro/Township
Parking Type Attached Garage
Attached Garage 2
Total Parking Spaces 2
Garage Y
Building
Lot Description Backs to Trees, Cleared, Front Yard, Landscaping, Level, Partly Wooded, Private, Rear Yard, Road Frontage, SideYard(s), Stream/Creek
Story 2.5
Foundation Block, Crawl Space, Slab
Sewer On Site Septic
Water Well
Architectural Style Traditional
Level or Stories 2.5
Additional Building Above Grade, Below Grade
Structure Type Cathedral Ceilings,Dry Wall,Tray Ceilings
New Construction Y
Schools
School District New Hope-Solebury
Others
Senior Community No
Tax ID 41-036-107
Ownership Fee Simple
SqFt Source Assessor
Security Features Carbon Monoxide Detector(s)
Acceptable Financing Conventional, Cash
Listing Terms Conventional, Cash
Financing Conventional,Cash
Special Listing Condition Standard
Read Less Info
Want to know what your home might be worth? Contact us for a FREE valuation!

Our team is ready to help you sell your home for the highest possible price ASAP

Bought with Lauren Talvet • BHHS Fox & Roach-Southampton

"My job is to find and attract mastery-based agents to the office, protect the culture, and make sure everyone is happy! "






