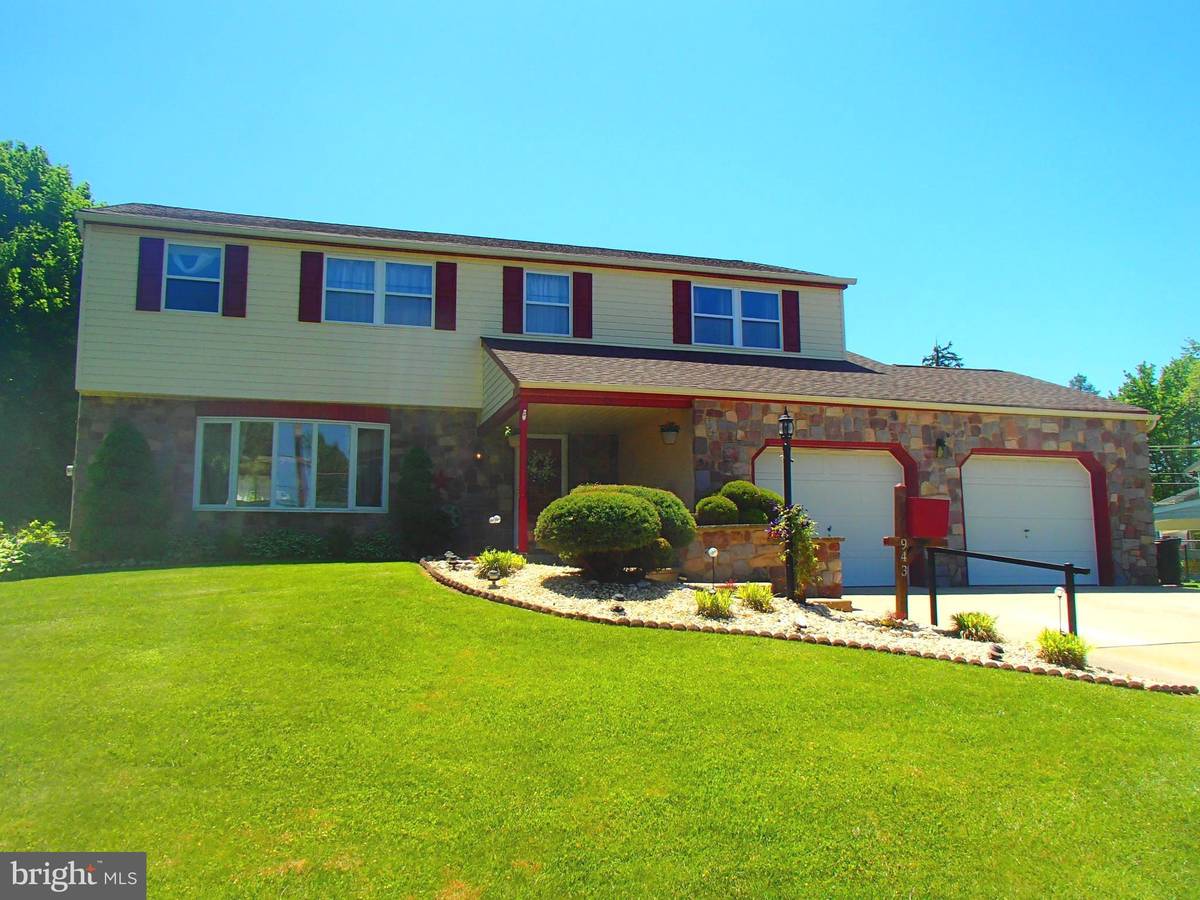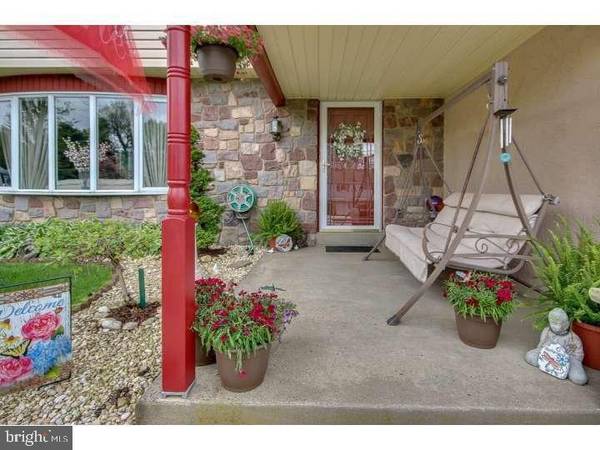$445,000
$445,000
For more information regarding the value of a property, please contact us for a free consultation.
4 Beds
3 Baths
3,439 SqFt
SOLD DATE : 07/10/2020
Key Details
Sold Price $445,000
Property Type Single Family Home
Sub Type Detached
Listing Status Sold
Purchase Type For Sale
Square Footage 3,439 sqft
Price per Sqft $129
Subdivision Briar Hill Farms
MLS Listing ID PABU497360
Sold Date 07/10/20
Style Colonial
Bedrooms 4
Full Baths 2
Half Baths 1
HOA Y/N N
Abv Grd Liv Area 2,814
Originating Board BRIGHT
Year Built 1967
Annual Tax Amount $6,175
Tax Year 2019
Lot Size 0.397 Acres
Acres 0.4
Lot Dimensions 134.00 x 129.00
Property Description
Unbelievable!!! Great home, will not last! Must see! 4 bedroom and 2 1/2 bathroom stone front Colonial home. Owner has had the home updated and it is well maintained! Located in Briar Hill Farms section in Warminster. One of the largest home model in the development. Large lot it is just under half an acre. Home is 2,814 sq. ft. which includes family room addition. Also basement is finished for an additional 625 sq. ft. of living space. Covered front entrance leads to foyer with finished hardwood floors and large cat closet. Large formal living room with bay window. Formal dining room with crown molding and chair rail. Also tile floor and slider to rear yard. Updated kitchen with breakfast bar. Plenty of counter space and cabinets plus pantry for storage! Double oven(one is convection oven) dishwasher, microwave, double sink, and garbage disposal. Also refrigerator is included! Large family room addition, great for entertaining!!! Stone fireplace(with heat exchange blower) cathedral ceiling(with recessed and special lighting) and floor to ceiling windows! Also there is a bay window on the side. Upgraded tile floor and slider to rear yard. Upgraded half bathroom off of family room. First floor laundry room with laundry sink(washer and dryer included) Large master bedroom with ceiling fan, walk-in closet, and updated master bathroom. Master bathroom has linen closet. 3 other large bedrooms all have ceiling fans. One bedroom has walk-in closet with pull down steps for attic. Other 2 bedrooms have large closets for storage. Updated hall bathroom with linen closet and another closet in hallway. Basement professionally finished for an additional 625 sq. ft. of living space! There is central air and electric baseboard heat in basement. Also utility room could be used as gym, workshop, or storage. Over sized 2 car garage, with electric openers and storage area. Also pull down steps for 2nd attic. Double wide driveway, can park another 4 cars! Home has open floor plan, great for entertaining. Hardwood floors under carpet in Livingroom and bedrooms. Double hung windows, home freshly painted. 2 zone central air and 2 zone baseboard gas hot water heat. New roof in 2014. Fenced in rear yard with stamped concrete patio. Above ground pool 30'x15' pool liner is 2 year old. Great for hosting barbecues for family and friends!! Separate fenced in area with 12'x8' storage shed. Front and rear yard professionally landscaped. Pride of ownership!!! Must see, will not last!
Location
State PA
County Bucks
Area Warminster Twp (10149)
Zoning R2
Rooms
Other Rooms Living Room, Dining Room, Primary Bedroom, Bedroom 2, Bedroom 3, Bedroom 4, Kitchen, Family Room, Foyer, Great Room, Laundry, Utility Room, Bathroom 2, Primary Bathroom, Half Bath
Basement Full, Fully Finished, Heated, Sump Pump, Drainage System, Interior Access, Space For Rooms, Workshop
Interior
Interior Features Breakfast Area, Carpet, Ceiling Fan(s), Chair Railings, Crown Moldings, Dining Area, Family Room Off Kitchen, Floor Plan - Open, Formal/Separate Dining Room, Kitchen - Eat-In, Primary Bath(s), Pantry, Recessed Lighting, Stall Shower, Tub Shower, Walk-in Closet(s), Window Treatments, Wood Floors
Hot Water Natural Gas
Heating Baseboard - Hot Water, Baseboard - Electric
Cooling Central A/C
Flooring Carpet, Hardwood, Tile/Brick
Fireplaces Number 1
Fireplaces Type Stone, Fireplace - Glass Doors, Mantel(s), Wood
Equipment Microwave, Built-In Range, Cooktop, Dishwasher, Dryer, Disposal, Exhaust Fan, Oven - Double, Oven - Self Cleaning, Oven - Wall, Oven/Range - Electric, Refrigerator, Washer, Water Heater
Fireplace Y
Window Features Bay/Bow,Double Hung,Energy Efficient,Replacement,Screens
Appliance Microwave, Built-In Range, Cooktop, Dishwasher, Dryer, Disposal, Exhaust Fan, Oven - Double, Oven - Self Cleaning, Oven - Wall, Oven/Range - Electric, Refrigerator, Washer, Water Heater
Heat Source Natural Gas, Electric
Laundry Main Floor
Exterior
Exterior Feature Patio(s), Porch(es)
Garage Garage - Front Entry, Inside Access, Additional Storage Area, Garage Door Opener, Oversized
Garage Spaces 6.0
Fence Chain Link, Fully, Rear
Pool Above Ground, Fenced
Waterfront N
Water Access N
Roof Type Shingle,Pitched
Accessibility None
Porch Patio(s), Porch(es)
Parking Type Attached Garage, Driveway, On Street
Attached Garage 2
Total Parking Spaces 6
Garage Y
Building
Lot Description Front Yard, Landscaping, Private, Rear Yard, SideYard(s)
Story 2
Sewer Public Sewer
Water Public
Architectural Style Colonial
Level or Stories 2
Additional Building Above Grade, Below Grade
Structure Type 9'+ Ceilings,Dry Wall,Vaulted Ceilings
New Construction N
Schools
School District Centennial
Others
Senior Community No
Tax ID 49-045-040
Ownership Fee Simple
SqFt Source Assessor
Acceptable Financing Conventional, Cash, FHA, VA
Listing Terms Conventional, Cash, FHA, VA
Financing Conventional,Cash,FHA,VA
Special Listing Condition Standard
Read Less Info
Want to know what your home might be worth? Contact us for a FREE valuation!

Our team is ready to help you sell your home for the highest possible price ASAP

Bought with Elizabeth Kagan • Keller Williams Philadelphia

"My job is to find and attract mastery-based agents to the office, protect the culture, and make sure everyone is happy! "






