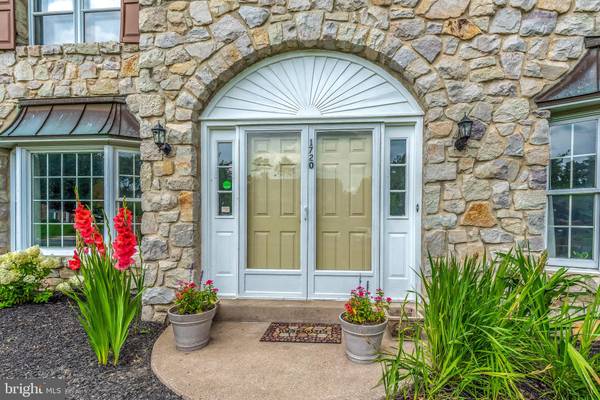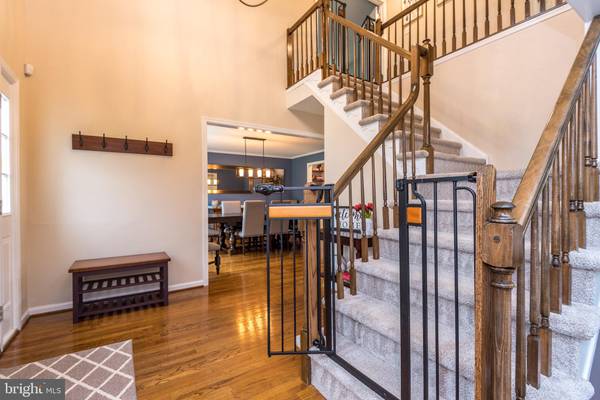$761,500
$685,000
11.2%For more information regarding the value of a property, please contact us for a free consultation.
4 Beds
3 Baths
3,705 SqFt
SOLD DATE : 09/10/2021
Key Details
Sold Price $761,500
Property Type Single Family Home
Sub Type Detached
Listing Status Sold
Purchase Type For Sale
Square Footage 3,705 sqft
Price per Sqft $205
Subdivision Dublin Crossing
MLS Listing ID PAMC2005030
Sold Date 09/10/21
Style Colonial
Bedrooms 4
Full Baths 2
Half Baths 1
HOA Y/N N
Abv Grd Liv Area 3,198
Originating Board BRIGHT
Year Built 1986
Annual Tax Amount $13,518
Tax Year 2021
Lot Size 0.505 Acres
Acres 0.51
Lot Dimensions 113 X 194
Property Description
Welcome to 1720 Waterford Way! Classic stone front Colonial home with 4 Bedroom, 2.5 Bathroom located in desirable Dublin Crossing Community! Situated on over half acre gorgeous level lot in Upper Dublin Township! This meticulously maintained, Maple Glen home offers over 3700 square feet of living space (inc Finished Basement). Att: HGTV LOVERS! Fabulous recent upgrades were made to this amazing home, including: 1st floor REMODEL (Kitchen, Bath and Mudroom-2018), carpet (2018), electrical panel (2018), closet systems in Bedrooms (2018), interior and exterior lighting (2018), shed (2018), AC system (2019), gutters and downspouts (2019), screen doors (2019), fence (2020), playset (2020), garden area with cedar raised garden beds (2020), refinished deck (2021), security system, 2 Ecobee Smart thermostats with sensors, roof (2009), newer skylights, hardwood floors, crown molding, recessed lighting, ceiling fans, fresh paint with stylish colors and 2 car side entry garage with 2 automatic openers and built-in shelving. Award winning Upper Dublin School District with newer high school, NEW Sandy Run Middle School (coming soon) and Jarrettown Elementary School! Double doors welcome you as you enter the open and airy 2 story entrance Foyer with new hardwood floor and designer rubbed bronze chandelier. The Dining and Living Room both boast bay windows and are ideal as in-home offices or great for gatherings! The fantastic Updated gourmet Kitchen is completely open to the Family Room! The Kitchen (2018) features white cabinetry, quartz countertops, tile/glass backsplash, extra deep sink with brushed nickel fixtures, stainless steel appliances including a 36” 5 burner GAS cooktop with hood-vents to outside, double wall convection oven, island bar with custom handmade butcher block countertop and shelving, built-in microwave, wine refrigerator, and Edison light fixture, walk-in pantry and coffee nook with shelving. The Breakfast Room looks out onto the deck overlooking the sweeping backyard through triple windows and features cathedral/vaulted ceiling with skylight and access to Mud/Laundry Room with included W/D, utility sink and door to deck. Impressive Family Room with brick Fireplace flanked with custom bookshelves, custom handmade wood beams and new dry bar with quartz countertop. New Powder Room with gray vanity with marble top complete the main level. Escape to your private retreat through double door entry to the massive Main Bedroom Luxury Suite with cathedral/vaulted ceiling, sitting area, walk-in closet and 2 additional closets. Main Bedroom Bathroom features cathedral/vaulted ceiling, double sink vanity, tile floor, stall shower with newer doors and fixtures, tub and linen closet. Bedrooms 2 and 4 with double closets and Bedroom 3 with walk-in closet. Full Hall Bath with double sink vanity, tub/shower with new fixtures and tile floor. Updated Finished Basement with cabinets, magnetic chalk board-Great as Media, Game and or Fitness Room! Separate room for storage or office and huge storage room! Relax on the expansive deck overlooking the FENCED-IN spectacular, sprawling green lawn-perfect for possible in-ground pool, barbecues and a game of tag! Perfect for possible in-ground pool and a game of football! Walk to Promenade at Upper Dublin with shops and restaurants including Starbucks (coming soon), Sprouts Grocery Store and HomeGoods. Located near major routes including Turnpike, 476, 63, 309, Ft Washington and Ambler Train Stations, schools, Mondauk Park, Maple Manor Swim Club, LA Fitness, Lifetime Athletic and revitalized downtown Ambler with theater and cafes. This splendid and stylish home is located in a marvelous neighborhood graced with sidewalks and mature trees where you can enjoy an early morning walk to breakfast or grocery store, bike rides, an evening stroll with a friend and gathering with neighbors while trick or treating! This precious gem won’t last! LOVE WHERE YOU LIVE! 1 year home warranty included.
Location
State PA
County Montgomery
Area Upper Dublin Twp (10654)
Zoning RES
Rooms
Other Rooms Living Room, Dining Room, Primary Bedroom, Bedroom 2, Bedroom 3, Bedroom 4, Kitchen, Family Room, Basement, Foyer, Breakfast Room, Laundry, Primary Bathroom
Basement Drainage System, Heated, Interior Access, Partially Finished, Poured Concrete, Sump Pump
Interior
Interior Features Primary Bath(s), Skylight(s), Ceiling Fan(s), Stall Shower, Dining Area, Attic, Breakfast Area, Built-Ins, Carpet, Chair Railings, Crown Moldings, Family Room Off Kitchen, Floor Plan - Open, Formal/Separate Dining Room, Kitchen - Eat-In, Kitchen - Island, Recessed Lighting, Soaking Tub, Tub Shower, Upgraded Countertops, Walk-in Closet(s), Wet/Dry Bar, Window Treatments, Wood Floors
Hot Water Natural Gas
Heating Forced Air
Cooling Central A/C, Zoned
Flooring Carpet, Ceramic Tile, Hardwood
Fireplaces Number 1
Fireplaces Type Brick, Mantel(s), Wood
Equipment Built-In Range, Dishwasher, Refrigerator, Built-In Microwave, Disposal, Dryer - Front Loading, Exhaust Fan, Microwave, Oven - Double, Range Hood, Stainless Steel Appliances, Washer, Water Heater
Furnishings No
Fireplace Y
Window Features Bay/Bow,Double Pane,Screens,Skylights,Wood Frame
Appliance Built-In Range, Dishwasher, Refrigerator, Built-In Microwave, Disposal, Dryer - Front Loading, Exhaust Fan, Microwave, Oven - Double, Range Hood, Stainless Steel Appliances, Washer, Water Heater
Heat Source Natural Gas
Laundry Main Floor, Dryer In Unit, Washer In Unit
Exterior
Exterior Feature Deck(s)
Garage Inside Access, Garage Door Opener, Garage - Side Entry
Garage Spaces 7.0
Fence Split Rail
Utilities Available Cable TV, Phone Connected
Waterfront N
Water Access N
View Garden/Lawn
Roof Type Pitched,Shingle
Street Surface Black Top
Accessibility 2+ Access Exits
Porch Deck(s)
Road Frontage Boro/Township
Parking Type On Street, Driveway, Attached Garage
Attached Garage 2
Total Parking Spaces 7
Garage Y
Building
Lot Description Level, Front Yard, Rear Yard, SideYard(s)
Story 2
Foundation Concrete Perimeter
Sewer Public Sewer
Water Public
Architectural Style Colonial
Level or Stories 2
Additional Building Above Grade, Below Grade
Structure Type Dry Wall,Vaulted Ceilings
New Construction N
Schools
Elementary Schools Jarrettown
Middle Schools Sandy Run
High Schools Upper Dublin
School District Upper Dublin
Others
Senior Community No
Tax ID 54-00-16555-608
Ownership Fee Simple
SqFt Source Assessor
Security Features Security System,Carbon Monoxide Detector(s),Motion Detectors,Smoke Detector
Acceptable Financing Conventional
Horse Property N
Listing Terms Conventional
Financing Conventional
Special Listing Condition Standard
Read Less Info
Want to know what your home might be worth? Contact us for a FREE valuation!

Our team is ready to help you sell your home for the highest possible price ASAP

Bought with Jonathan C Christopher • Christopher Real Estate Services

"My job is to find and attract mastery-based agents to the office, protect the culture, and make sure everyone is happy! "






