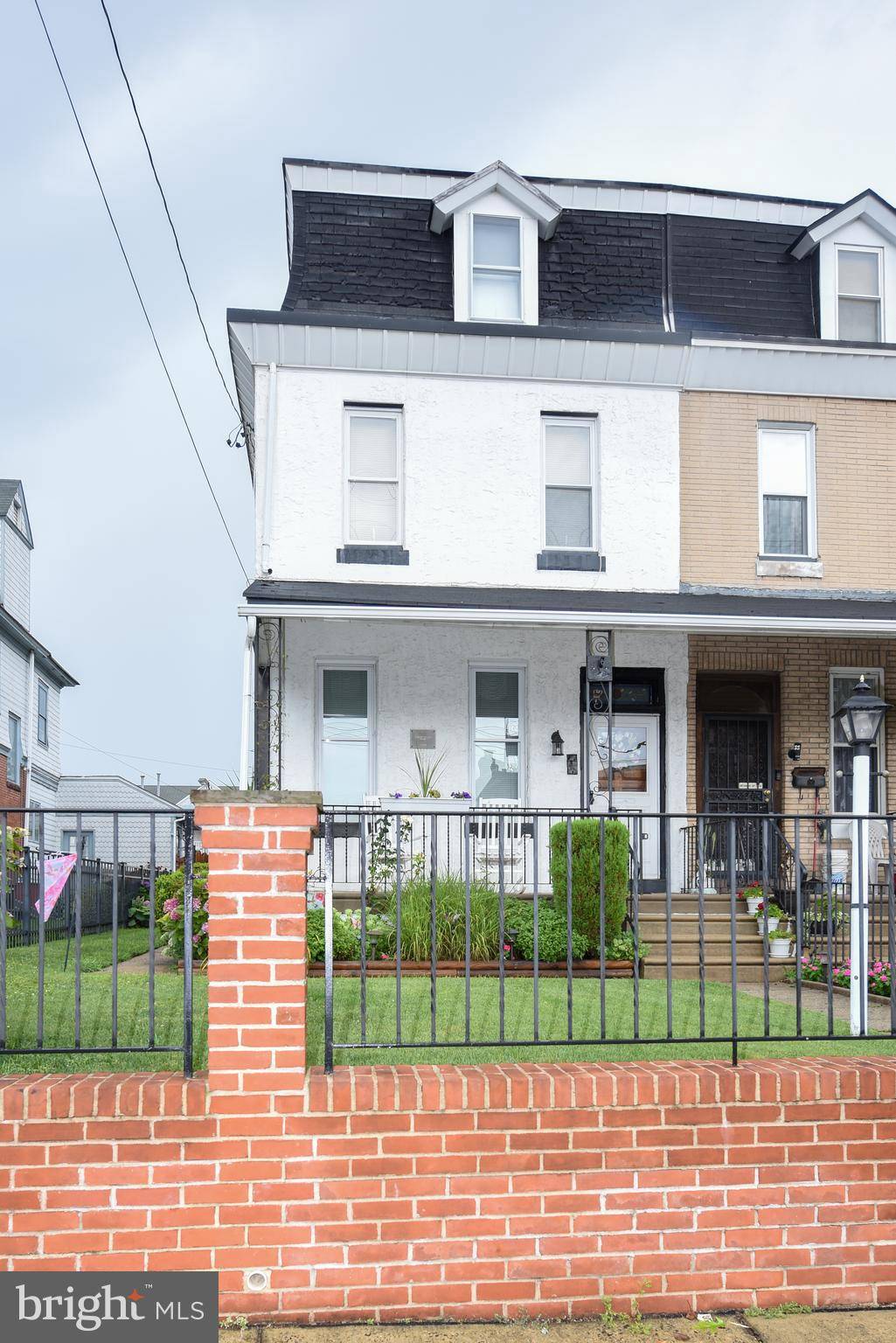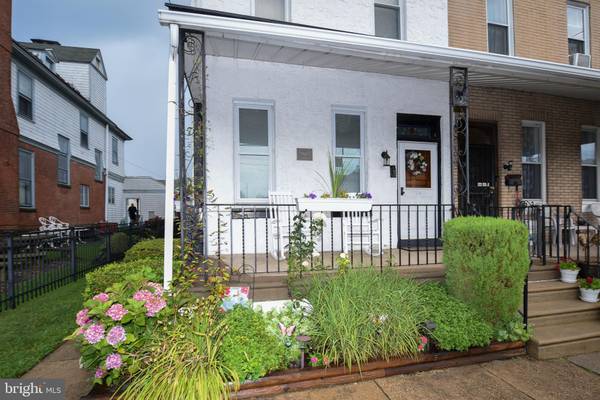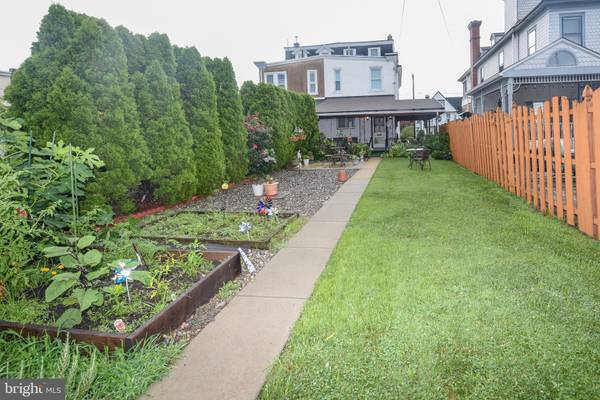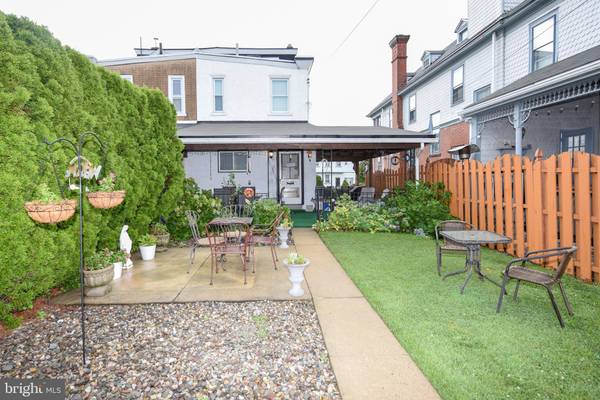$253,000
$279,999
9.6%For more information regarding the value of a property, please contact us for a free consultation.
5 Beds
3 Baths
1,860 SqFt
SOLD DATE : 09/18/2020
Key Details
Sold Price $253,000
Property Type Single Family Home
Sub Type Twin/Semi-Detached
Listing Status Sold
Purchase Type For Sale
Square Footage 1,860 sqft
Price per Sqft $136
Subdivision Tacony
MLS Listing ID PAPH917140
Sold Date 09/18/20
Style Other
Bedrooms 5
Full Baths 2
Half Baths 1
HOA Y/N N
Abv Grd Liv Area 1,860
Originating Board BRIGHT
Year Built 1910
Annual Tax Amount $2,378
Tax Year 2020
Lot Size 4,500 Sqft
Acres 0.1
Lot Dimensions 25.00 x 180.00
Property Description
Large Brick Twin in Tacony on a quiet tree lined street, and the house features 5 bedrooms, with 2 full bathrooms and 1 half. You are within 1 block from the Tacony stop for the train (Septa/Amtrak) and a few blocks from the on and off ramps to 95 at Cottman Ave exit. You can get into Center City in 10-15 mintutes. The first floor has a big open living room, which goes into a recently remodeled kitchen. The basement is fully finished with a full bathroom that offer another floor of a living area. The second floor has 3 bedrooms and a full bathroom, and the third floor has 2 bedrooms. The yard has a nice patio area, with ceiling fans for your outdoor recreation. Once you pass through the yard, you have a detached 2 car garage which will take you out to Edmund St. You are close enough for everything the center city offers, and just far enough out to raise your family in the huge and spacious home.
Location
State PA
County Philadelphia
Area 19135 (19135)
Zoning RSA3
Rooms
Basement Fully Finished
Main Level Bedrooms 3
Interior
Interior Features Other
Hot Water Natural Gas
Heating Radiator
Cooling Central A/C
Equipment Dishwasher, Oven/Range - Gas
Fireplace N
Appliance Dishwasher, Oven/Range - Gas
Heat Source Natural Gas
Exterior
Garage Garage Door Opener, Garage - Rear Entry
Garage Spaces 2.0
Waterfront N
Water Access N
Accessibility 32\"+ wide Doors
Parking Type Detached Garage, On Street
Total Parking Spaces 2
Garage Y
Building
Story 3
Sewer Public Sewer
Water Public
Architectural Style Other
Level or Stories 3
Additional Building Above Grade, Below Grade
New Construction N
Schools
Elementary Schools Disston Hamilton
Middle Schools Austin Meehan
High Schools Abraham Lincoln
School District The School District Of Philadelphia
Others
Senior Community No
Tax ID 412451700
Ownership Fee Simple
SqFt Source Assessor
Acceptable Financing Cash, Conventional, FHA, Private, VA
Horse Property N
Listing Terms Cash, Conventional, FHA, Private, VA
Financing Cash,Conventional,FHA,Private,VA
Special Listing Condition Standard
Read Less Info
Want to know what your home might be worth? Contact us for a FREE valuation!

Our team is ready to help you sell your home for the highest possible price ASAP

Bought with Howard Kouan • Premium Realty Castor Inc

"My job is to find and attract mastery-based agents to the office, protect the culture, and make sure everyone is happy! "






