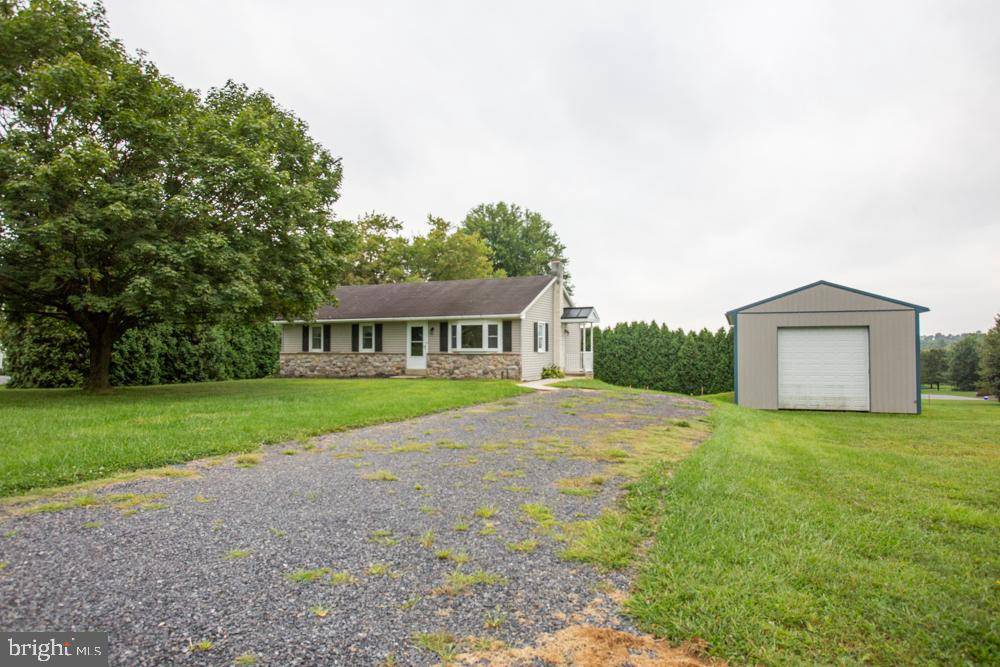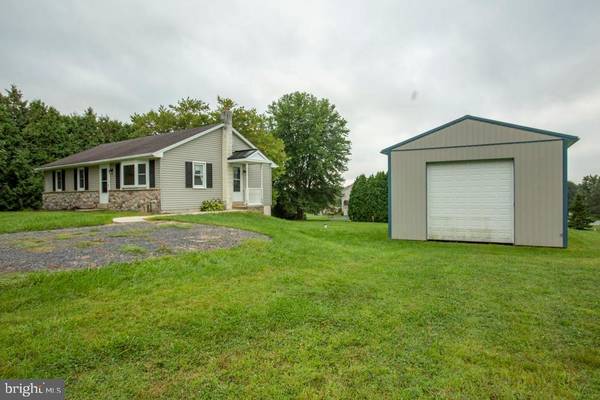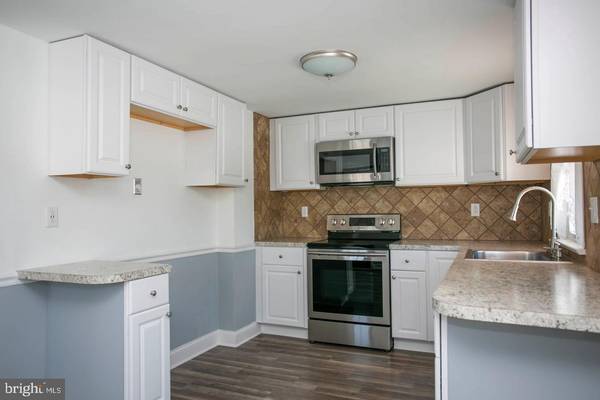$225,000
$244,900
8.1%For more information regarding the value of a property, please contact us for a free consultation.
3 Beds
1 Bath
960 SqFt
SOLD DATE : 02/18/2020
Key Details
Sold Price $225,000
Property Type Single Family Home
Sub Type Detached
Listing Status Sold
Purchase Type For Sale
Square Footage 960 sqft
Price per Sqft $234
Subdivision None Available
MLS Listing ID PABK352992
Sold Date 02/18/20
Style Ranch/Rambler
Bedrooms 3
Full Baths 1
HOA Y/N N
Abv Grd Liv Area 960
Originating Board BRIGHT
Year Built 1962
Annual Tax Amount $4,217
Tax Year 2020
Lot Size 0.670 Acres
Acres 0.67
Lot Dimensions 0.00 x 0.00
Property Description
Entertaining all respectable offers. A new septic system is installed. Totally rehabbed 3 bedroom 1 bath ranch home with pole barn large enough to fit 6 cars. This home features a kitchen with upgraded Samsung appliances and fixtures. Enjoy having plenty of cabinetry and counter space while preparing meals. The kitchen provides a great view of the rear yard where you may spot a nearby deer roaming by. The living room is spacious and provides plenty of room for entertaining or simply a great place to unwind after a hard days work. The full bath has updated fixtures and flooring. The three bedrooms are nice size with hardwood floors and newer windows. This home also has central air conditioning the heater is about 9 years old and the well pump has recently been replaced. The basement is a full walkout and leads to the yard and covered rear patio. More photos to come.
Location
State PA
County Berks
Area Amity Twp (10224)
Zoning RESIDENTIAL
Rooms
Basement Full
Main Level Bedrooms 3
Interior
Interior Features Kitchen - Eat-In, Upgraded Countertops, Wood Floors
Heating Hot Water
Cooling Central A/C
Heat Source Oil
Exterior
Garage Garage - Front Entry, Oversized
Garage Spaces 12.0
Waterfront N
Water Access N
Accessibility None
Parking Type Detached Garage, Off Street, Driveway
Total Parking Spaces 12
Garage Y
Building
Story 1
Sewer On Site Septic
Water Well
Architectural Style Ranch/Rambler
Level or Stories 1
Additional Building Above Grade, Below Grade
New Construction N
Schools
School District Daniel Boone Area
Others
Senior Community No
Tax ID 24-5366-14-44-3042
Ownership Fee Simple
SqFt Source Assessor
Special Listing Condition Standard
Read Less Info
Want to know what your home might be worth? Contact us for a FREE valuation!

Our team is ready to help you sell your home for the highest possible price ASAP

Bought with Gary M Buck • RE/MAX Synergy

"My job is to find and attract mastery-based agents to the office, protect the culture, and make sure everyone is happy! "






