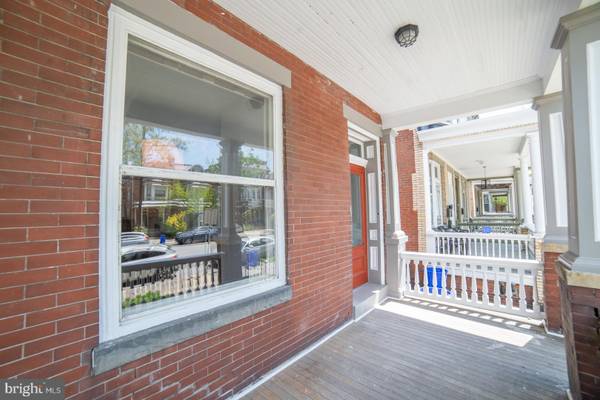$200,000
$215,000
7.0%For more information regarding the value of a property, please contact us for a free consultation.
5 Beds
2 Baths
3,074 SqFt
SOLD DATE : 11/23/2020
Key Details
Sold Price $200,000
Property Type Single Family Home
Sub Type Twin/Semi-Detached
Listing Status Sold
Purchase Type For Sale
Square Footage 3,074 sqft
Price per Sqft $65
Subdivision Olde Uptown Harrisburg
MLS Listing ID PADA121356
Sold Date 11/23/20
Style Traditional
Bedrooms 5
Full Baths 2
HOA Y/N N
Abv Grd Liv Area 2,479
Originating Board BRIGHT
Year Built 1907
Annual Tax Amount $2,109
Tax Year 2020
Lot Size 2,479 Sqft
Acres 0.06
Property Description
Here is your chance to own a gorgeous 3 story historic Midtown home. Completely remodeled, packed with charm and sophistication wrapped in one. Features include luxurious upgraded standards, new appliances, gorgeous kitchens, and an amazing soaking tub. Let s talk about the neighborhood! A pedestrian-oriented community that caters to a more relaxed, modern and every definition of an urban lifestyle. Shopping, dining, and other local conveniences just steps away. Enjoying a peaceful weekend is easy when relaxing at the riverfront, Italian Lake, or Fort Hunter to name a few. Providing a venue for early morning and evening strolls. Also seconds away from exciting downtown nightlife. Yes, we agree, you found your next home!
Location
State PA
County Dauphin
Area City Of Harrisburg (14001)
Zoning RESIDENTIAL
Rooms
Other Rooms Living Room, Dining Room, Bedroom 2, Bedroom 3, Bedroom 4, Bedroom 5, Kitchen, Basement, Foyer, Bedroom 1, Laundry, Bathroom 2, Full Bath
Basement Full
Interior
Interior Features Breakfast Area, Butlers Pantry, Carpet
Hot Water Electric
Heating Forced Air
Cooling Central A/C, Wall Unit
Flooring Carpet, Tile/Brick, Wood, Vinyl
Fireplaces Number 1
Fireplaces Type Gas/Propane
Equipment Dishwasher, Disposal, Dryer - Electric, Built-In Range, Oven/Range - Gas
Fireplace Y
Appliance Dishwasher, Disposal, Dryer - Electric, Built-In Range, Oven/Range - Gas
Heat Source Natural Gas
Laundry Hookup, Upper Floor
Exterior
Exterior Feature Balcony, Brick, Porch(es)
Fence Wood
Utilities Available Electric Available, Cable TV Available, Natural Gas Available, Sewer Available, Water Available
Waterfront N
Water Access N
View City, Street
Roof Type Rubber
Accessibility None
Porch Balcony, Brick, Porch(es)
Parking Type On Street
Garage N
Building
Lot Description Front Yard, Rear Yard
Story 3
Sewer Public Sewer
Water Public
Architectural Style Traditional
Level or Stories 3
Additional Building Above Grade, Below Grade
Structure Type High,Brick,Dry Wall
New Construction N
Schools
High Schools Harrisburg High School
School District Harrisburg City
Others
Pets Allowed N
Senior Community No
Tax ID 11-007-087-000-0000
Ownership Fee Simple
SqFt Source Estimated
Security Features Non-Monitored
Acceptable Financing Conventional, FHA, VA, Cash
Listing Terms Conventional, FHA, VA, Cash
Financing Conventional,FHA,VA,Cash
Special Listing Condition Standard
Read Less Info
Want to know what your home might be worth? Contact us for a FREE valuation!

Our team is ready to help you sell your home for the highest possible price ASAP

Bought with Hakeem Nicholson • Berkshire Hathaway HomeServices Homesale Realty

"My job is to find and attract mastery-based agents to the office, protect the culture, and make sure everyone is happy! "






