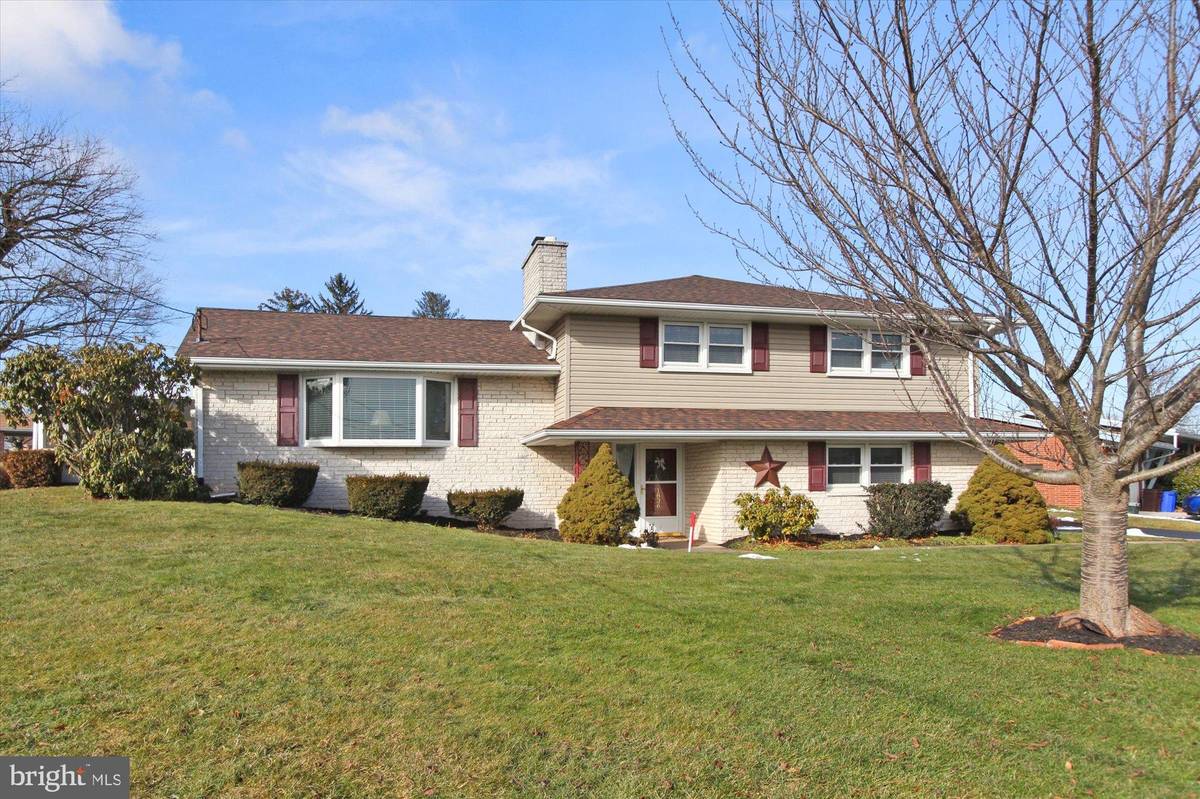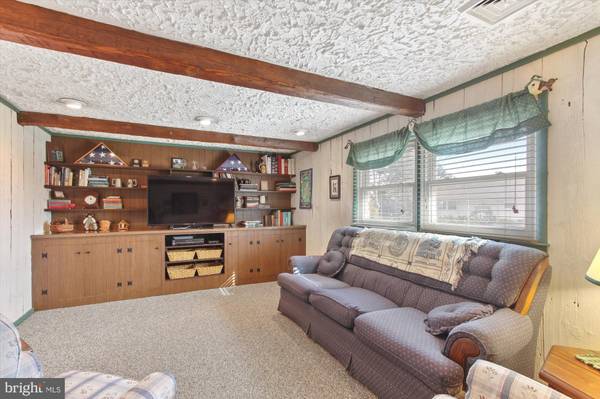$250,500
$219,900
13.9%For more information regarding the value of a property, please contact us for a free consultation.
3 Beds
3 Baths
2,091 SqFt
SOLD DATE : 03/16/2022
Key Details
Sold Price $250,500
Property Type Single Family Home
Sub Type Detached
Listing Status Sold
Purchase Type For Sale
Square Footage 2,091 sqft
Price per Sqft $119
Subdivision Dover Twp
MLS Listing ID PAYK2014352
Sold Date 03/16/22
Style Split Level
Bedrooms 3
Full Baths 2
Half Baths 1
HOA Y/N N
Abv Grd Liv Area 1,491
Originating Board BRIGHT
Year Built 1965
Annual Tax Amount $4,163
Tax Year 2021
Lot Size 0.344 Acres
Acres 0.34
Property Description
This beautifully maintained home is ready for you to move right in! Whether you sit by a cozy fire in the living room when it's chilly, or relax on the screened porch in the warm months, this home is the perfect sanctuary or entertainment spot! Enjoy your morning coffee in the updated kitchen, sit by the fire and read a book, or watch the game in the first floor family room. At the end of the day, escape from it all in the private suite. When it's not quite hot enough for the central A/C, use the whole house fan to bring in the cool evening air. A laundry chute is conveniently located in the primary suite. This home boasts a new roof in 2021, a lifetime guarantee on the basement waterproofing done in 2020, and recently replaced sliding door, refrigerator, microwave and washer/dryer. Conveniently located near major routes, shopping, dining and UPMC Hospital. A one year Cinch home warranty is included, as well! Delightful home to show, so schedule your showing today!
Location
State PA
County York
Area Dover Twp (15224)
Zoning RESIDENTIAL
Rooms
Other Rooms Living Room, Dining Room, Primary Bedroom, Bedroom 2, Bedroom 3, Kitchen, Family Room, Basement, Laundry, Bathroom 2, Primary Bathroom, Half Bath
Basement Poured Concrete, Water Proofing System
Interior
Interior Features Breakfast Area, Carpet, Dining Area, Formal/Separate Dining Room, Kitchen - Eat-In, Kitchen - Table Space, Laundry Chute, Primary Bath(s), Tub Shower, Walk-in Closet(s), Window Treatments, Built-Ins, Chair Railings, Combination Dining/Living, Curved Staircase, Exposed Beams, Kitchen - Country, Recessed Lighting
Hot Water Electric
Heating Heat Pump(s)
Cooling Central A/C
Flooring Carpet, Vinyl, Ceramic Tile, Slate
Fireplaces Number 1
Fireplaces Type Brick, Fireplace - Glass Doors, Mantel(s), Wood
Equipment Dishwasher, Oven/Range - Electric, Refrigerator, Built-In Microwave, Extra Refrigerator/Freezer, Dryer, Washer
Fireplace Y
Window Features Bay/Bow
Appliance Dishwasher, Oven/Range - Electric, Refrigerator, Built-In Microwave, Extra Refrigerator/Freezer, Dryer, Washer
Heat Source None
Laundry Basement, Has Laundry, Washer In Unit, Dryer In Unit
Exterior
Exterior Feature Patio(s), Porch(es), Screened
Garage Additional Storage Area, Built In, Covered Parking, Garage - Side Entry, Garage Door Opener, Inside Access, Oversized
Garage Spaces 4.0
Utilities Available Electric Available, Sewer Available, Water Available
Waterfront N
Water Access N
Roof Type Asphalt
Accessibility None
Porch Patio(s), Porch(es), Screened
Parking Type Attached Garage, Driveway
Attached Garage 2
Total Parking Spaces 4
Garage Y
Building
Lot Description Front Yard, Landscaping, Rear Yard, Corner
Story 4
Foundation Block
Sewer Public Sewer
Water Public
Architectural Style Split Level
Level or Stories 4
Additional Building Above Grade, Below Grade
New Construction N
Schools
High Schools Dover Area
School District Dover Area
Others
Senior Community No
Tax ID 24-000-05-0015-00-00000
Ownership Fee Simple
SqFt Source Assessor
Acceptable Financing Cash, Conventional
Listing Terms Cash, Conventional
Financing Cash,Conventional
Special Listing Condition Standard
Read Less Info
Want to know what your home might be worth? Contact us for a FREE valuation!

Our team is ready to help you sell your home for the highest possible price ASAP

Bought with Phillip G Vander Kraats • Keller Williams of Central PA

"My job is to find and attract mastery-based agents to the office, protect the culture, and make sure everyone is happy! "






