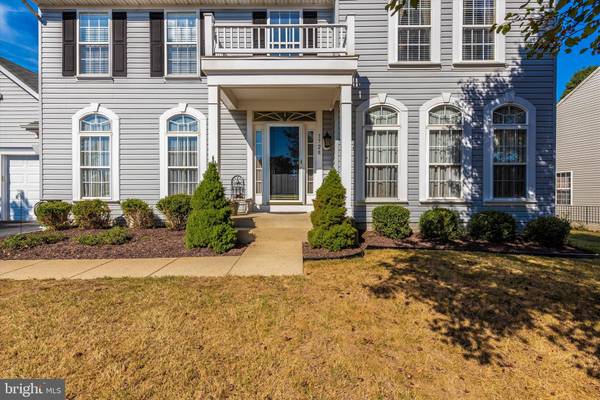$414,900
$414,900
For more information regarding the value of a property, please contact us for a free consultation.
4 Beds
4 Baths
3,564 SqFt
SOLD DATE : 01/31/2020
Key Details
Sold Price $414,900
Property Type Single Family Home
Sub Type Detached
Listing Status Sold
Purchase Type For Sale
Square Footage 3,564 sqft
Price per Sqft $116
Subdivision Dearbought
MLS Listing ID MDFR253478
Sold Date 01/31/20
Style Colonial
Bedrooms 4
Full Baths 3
Half Baths 1
HOA Fees $56/mo
HOA Y/N Y
Abv Grd Liv Area 2,464
Originating Board BRIGHT
Year Built 2001
Annual Tax Amount $6,325
Tax Year 2018
Lot Size 8,433 Sqft
Acres 0.19
Property Description
This home will wow you starting with the 2-story hardwood foyer! Energy efficient, light and bright with an open floor plan with lots of windows for natural light. You'll enjoy the family room with cozy gas fireplace that is wide open to the kitchen with new granite countertops (2018), 42" cabinets, newer stainless steel appliances, new sliding door with in-glass mini blinds that leads to the deck and newer fenced yard (2015). Separate dining room and living room on main level with laundry room and powder room. The owner's suite is spacious with a vaulted ceiling, walk-in closet and luxury bath with double vanities. The finished lower level has a full bath, family room and is networked for a home business! There is even a kitchenette with double sink, garbage disposal, 2nd laundry room... perfect for an in-law, party room, etc. The oversized garage will impress any car enthusiast or wood worker. Lots of storage, extra electrical outlets, cable for TV, under-shelf lighting and a utility sink! New HVAC installed in 2017 with transferrable warranty, new sump pump in 2018, new solar panels (2017), new blown-in insulation in attic in 2017, alarm system, newer carpet/flooring in most areas. Conveniently located near commuter routes, restaurants, shopping, banks, grocery stores (including Wegmans). This one has it all! Better see it soon before someone else gets to call it home.
Location
State MD
County Frederick
Zoning PND
Rooms
Other Rooms Living Room, Dining Room, Kitchen, Family Room, Foyer, Laundry, Full Bath
Basement Other
Interior
Interior Features 2nd Kitchen, Attic, Built-Ins, Ceiling Fan(s), Carpet, Floor Plan - Open, Kitchen - Gourmet, Kitchen - Table Space, Primary Bath(s), Pantry, Recessed Lighting, Stall Shower, Tub Shower, Upgraded Countertops, Walk-in Closet(s), Wood Floors
Heating Forced Air
Cooling Central A/C, Ceiling Fan(s)
Fireplaces Number 1
Heat Source Natural Gas
Exterior
Exterior Feature Deck(s), Porch(es)
Garage Garage Door Opener, Covered Parking
Garage Spaces 2.0
Waterfront N
Water Access N
Accessibility None
Porch Deck(s), Porch(es)
Parking Type Attached Garage, Driveway
Attached Garage 2
Total Parking Spaces 2
Garage Y
Building
Story 3+
Sewer Public Sewer
Water Public
Architectural Style Colonial
Level or Stories 3+
Additional Building Above Grade, Below Grade
New Construction N
Schools
Elementary Schools Walkersville
Middle Schools Walkersville
High Schools Walkersville
School District Frederick County Public Schools
Others
Senior Community No
Tax ID 1102221020
Ownership Fee Simple
SqFt Source Assessor
Security Features Carbon Monoxide Detector(s),Electric Alarm,Fire Detection System,Motion Detectors,Smoke Detector
Acceptable Financing Cash, Conventional, FHA, VA
Listing Terms Cash, Conventional, FHA, VA
Financing Cash,Conventional,FHA,VA
Special Listing Condition Standard
Read Less Info
Want to know what your home might be worth? Contact us for a FREE valuation!

Our team is ready to help you sell your home for the highest possible price ASAP

Bought with James Bass • Real Estate Teams, LLC

"My job is to find and attract mastery-based agents to the office, protect the culture, and make sure everyone is happy! "






