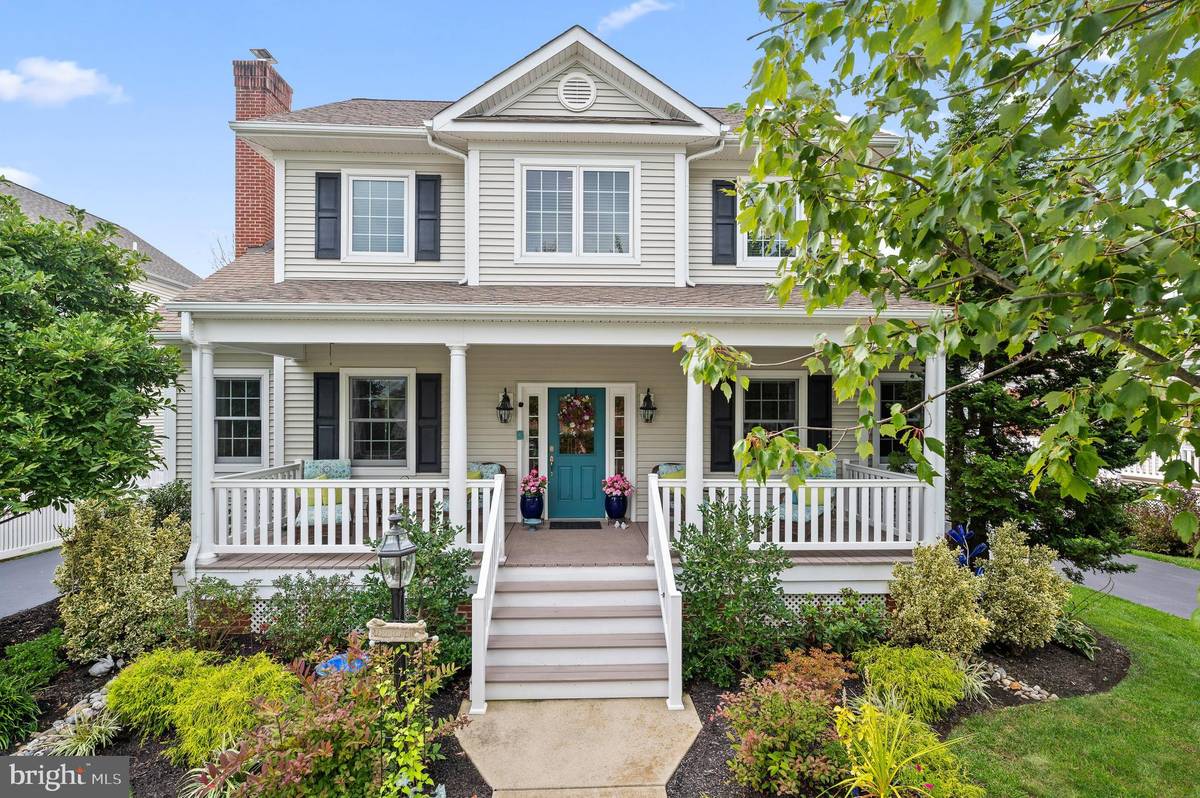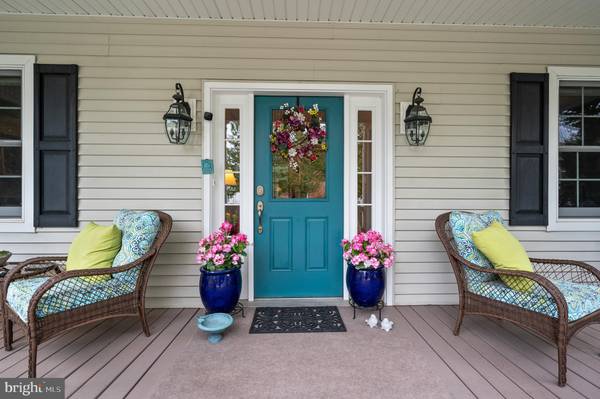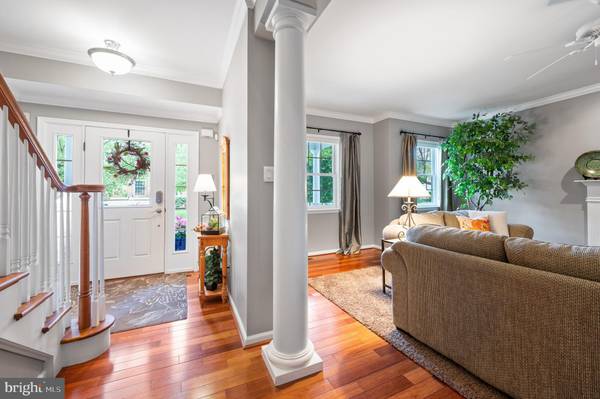$606,000
$579,900
4.5%For more information regarding the value of a property, please contact us for a free consultation.
3 Beds
3 Baths
2,750 SqFt
SOLD DATE : 12/17/2021
Key Details
Sold Price $606,000
Property Type Single Family Home
Sub Type Detached
Listing Status Sold
Purchase Type For Sale
Square Footage 2,750 sqft
Price per Sqft $220
Subdivision Weatherstone
MLS Listing ID PACT2000041
Sold Date 12/17/21
Style Traditional
Bedrooms 3
Full Baths 2
Half Baths 1
HOA Fees $112/mo
HOA Y/N Y
Abv Grd Liv Area 2,750
Originating Board BRIGHT
Year Built 2005
Annual Tax Amount $9,265
Tax Year 2021
Lot Size 7,620 Sqft
Acres 0.17
Property Description
Wonderful Weatherstone - the picturesque community everyone loves! This beautiful Waverly Grand home is in a premium and private location backing up to woods. As you approach, admire the lovely landscaping and gracious front porch with new steps and decking, what a perfect place to relax and watch the neighborhood activity. The two-story foyer welcomes you with warm Brazilian cherry hardwoods that extend throughout the main level. The formal dining room offers flexibility of use, currently serving as an ideal home office. In the living room, youll love gathering in front of the gas fireplace, with great views from windows on two walls. Continue into the great room, where youll find a stunning, upgraded kitchen with premium cabinetry with accent lighting, Corian counters, stainless steel appliances and gas cooking, and a breakfast bar. The breakfast nook and open family room will provide fantastic space to spend time with family and friends. Theres easy access to the appealing side porch, also with new steps and decking. Youll appreciate the nearby butlers pantry with second refrigerator and extensive storage, as well as the convenience of the main level laundry room. Also highly sought-after is the main level primary bedroom suite, with peaceful views of the rear woods. A large walk-in closet and generous ensuite bath with dual sinks, separate shower and jetted tub complete this retreat. Upstairs, the two secondary bedrooms are both spacious and boast sizable closets. They share a Jack-and-Jill bath with double vanities and linen closet. This level also has a large walk-in hall closet - storage is abundant in this home! The huge basement is ready to be customized for whatever your needs - it features 9 ceilings, a window to the backyard, and an easy layout to finish some areas and keep others for storage. The attached garage is finished out with a heater and is highlighted by a high-end, insulated garage door; it also offers a 30 amp breaker for an electric car. Outside, the entire property is fenced and the gate across the driveway is ready to be mechanized. Step back to the private yard and enjoy the tranquility. Or enjoy walking around the community to find the charming gazebos, pond, and common spaces with clubhouse, pool, playground and tennis courts. This delightful community and impeccable home are ready for you to call your own!
Location
State PA
County Chester
Area West Vincent Twp (10325)
Zoning RESIDENTIAL
Rooms
Other Rooms Living Room, Dining Room, Primary Bedroom, Bedroom 2, Bedroom 3, Kitchen, Family Room, Basement, Foyer, Laundry, Other, Primary Bathroom, Full Bath, Half Bath
Basement Full, Windows, Unfinished
Main Level Bedrooms 1
Interior
Hot Water Natural Gas
Heating Forced Air
Cooling Central A/C
Flooring Wood, Carpet, Ceramic Tile
Fireplaces Number 1
Fireplaces Type Marble, Gas/Propane
Equipment Built-In Microwave, Built-In Range, Dishwasher, Disposal, Extra Refrigerator/Freezer, Oven/Range - Gas, Refrigerator, Stainless Steel Appliances, Washer - Front Loading, Dryer
Fireplace Y
Appliance Built-In Microwave, Built-In Range, Dishwasher, Disposal, Extra Refrigerator/Freezer, Oven/Range - Gas, Refrigerator, Stainless Steel Appliances, Washer - Front Loading, Dryer
Heat Source Natural Gas
Laundry Main Floor
Exterior
Exterior Feature Porch(es)
Garage Garage Door Opener, Inside Access
Garage Spaces 6.0
Fence Fully, Vinyl
Amenities Available Swimming Pool, Tennis Courts, Club House, Tot Lots/Playground
Waterfront N
Water Access N
Roof Type Shingle,Pitched
Accessibility None
Porch Porch(es)
Parking Type Driveway, Attached Garage
Attached Garage 2
Total Parking Spaces 6
Garage Y
Building
Lot Description Front Yard, Rear Yard, Backs to Trees, Landscaping
Story 2
Foundation Concrete Perimeter
Sewer Public Sewer
Water Public
Architectural Style Traditional
Level or Stories 2
Additional Building Above Grade, Below Grade
New Construction N
Schools
Elementary Schools West Vincent
Middle Schools Owen J Roberts
High Schools Owen J Roberts
School District Owen J Roberts
Others
HOA Fee Include Pool(s),Common Area Maintenance,Trash,Recreation Facility
Senior Community No
Tax ID 25-07 -0496
Ownership Fee Simple
SqFt Source Assessor
Security Features Security System
Special Listing Condition Standard
Read Less Info
Want to know what your home might be worth? Contact us for a FREE valuation!

Our team is ready to help you sell your home for the highest possible price ASAP

Bought with Blenda Mourar • BHHS Fox & Roach-Exton

"My job is to find and attract mastery-based agents to the office, protect the culture, and make sure everyone is happy! "






