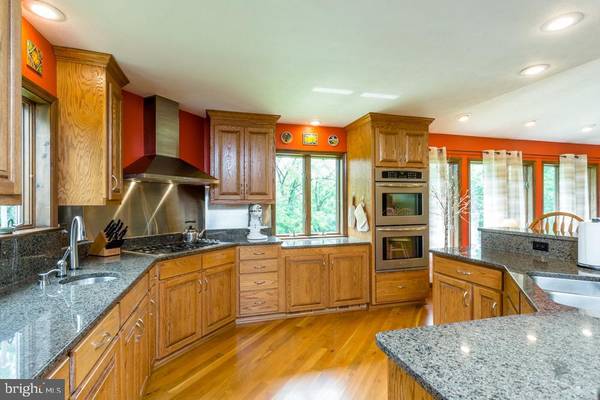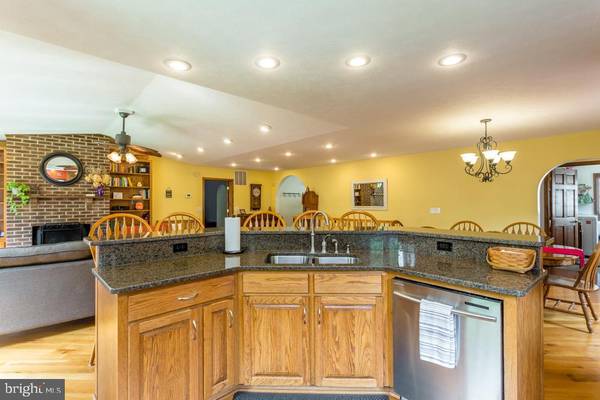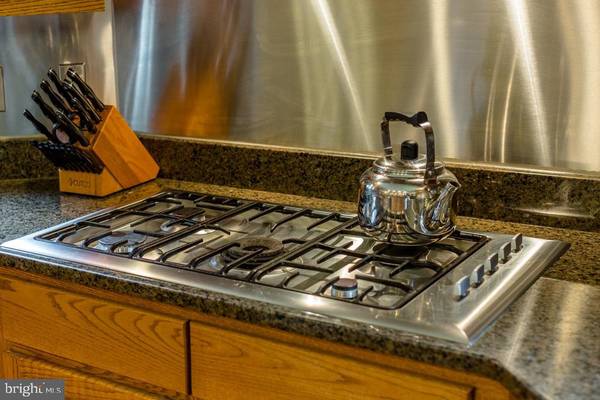$550,000
$549,500
0.1%For more information regarding the value of a property, please contact us for a free consultation.
4 Beds
4 Baths
4,165 SqFt
SOLD DATE : 10/20/2021
Key Details
Sold Price $550,000
Property Type Single Family Home
Sub Type Detached
Listing Status Sold
Purchase Type For Sale
Square Footage 4,165 sqft
Price per Sqft $132
MLS Listing ID VARO2000052
Sold Date 10/20/21
Style Ranch/Rambler
Bedrooms 4
Full Baths 4
HOA Y/N N
Abv Grd Liv Area 3,080
Originating Board BRIGHT
Year Built 1988
Annual Tax Amount $2,227
Tax Year 2021
Lot Size 5.000 Acres
Acres 5.0
Property Description
A beautiful home that allows you to stretch your legs both inside & out! Main level's open plan hosts a large kitchen with granite counters, gas cooktop, prep sink, island with breakfast bar & more; living room with fireplace & lots of natural light, and dining area off the kitchen! Spacious main level owners suite with private deck, dual vanities & sinks, soak tub & separate shower! Main level also features 2nd bedroom currently used as an office, full hall bath and nice size laundry room! Lower level hosts a large family room with flue for woodstove, 2 bedrooms, a full bath, and additional unfinished space currently used for storage! Large detached 3-car garage with spacious concrete pad hosts an awesome game room/guest quarters and full bath above--a great space for family, guests, or even a home business! The exterior really shines with its attractive park-like setting with VIEWS, landscaping, multiple decks for relaxing or hosting, walking trails & much more! Quiet, convenient location, just minutes from Town of Broadway/Timberville, Rt. 11, Rt. 42 & I-81!
Location
State VA
County Rockingham
Zoning A2
Rooms
Basement Partial, Partially Finished
Main Level Bedrooms 2
Interior
Interior Features Entry Level Bedroom, Floor Plan - Open, Kitchen - Eat-In, Kitchen - Island, Primary Bath(s)
Hot Water Electric
Heating Heat Pump(s)
Cooling Central A/C
Flooring Hardwood, Ceramic Tile
Fireplaces Number 1
Fireplaces Type Brick
Equipment Dishwasher, Oven - Double, Oven - Wall, Range Hood, Cooktop
Fireplace Y
Appliance Dishwasher, Oven - Double, Oven - Wall, Range Hood, Cooktop
Heat Source Electric, Wood
Laundry Hookup
Exterior
Exterior Feature Deck(s)
Garage Garage - Front Entry
Garage Spaces 3.0
Waterfront N
Water Access N
Roof Type Composite
Accessibility None
Porch Deck(s)
Parking Type Driveway, Detached Garage
Total Parking Spaces 3
Garage Y
Building
Story 2
Sewer On Site Septic
Water Well
Architectural Style Ranch/Rambler
Level or Stories 2
Additional Building Above Grade, Below Grade
New Construction N
Schools
Elementary Schools Lacey Spring
Middle Schools J. Frank Hillyard
High Schools Broadway
School District Rockingham County Public Schools
Others
Senior Community No
Tax ID 65 A 58E1
Ownership Fee Simple
SqFt Source Assessor
Special Listing Condition Standard
Read Less Info
Want to know what your home might be worth? Contact us for a FREE valuation!

Our team is ready to help you sell your home for the highest possible price ASAP

Bought with Nick Whitelock • Massanutten Realty

"My job is to find and attract mastery-based agents to the office, protect the culture, and make sure everyone is happy! "






