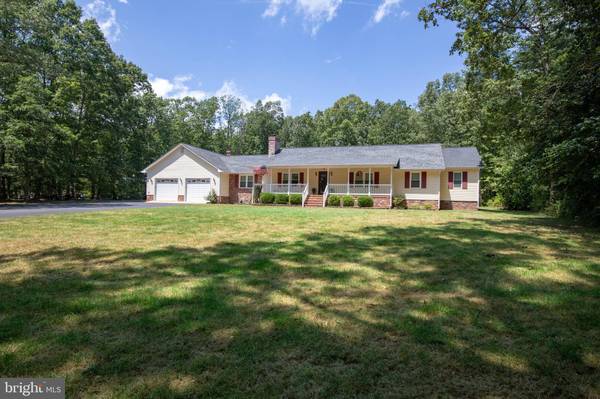$460,000
$450,000
2.2%For more information regarding the value of a property, please contact us for a free consultation.
3 Beds
2 Baths
2,260 SqFt
SOLD DATE : 10/19/2020
Key Details
Sold Price $460,000
Property Type Single Family Home
Sub Type Detached
Listing Status Sold
Purchase Type For Sale
Square Footage 2,260 sqft
Price per Sqft $203
Subdivision None Available
MLS Listing ID VASP223858
Sold Date 10/19/20
Style Ranch/Rambler
Bedrooms 3
Full Baths 2
HOA Y/N N
Abv Grd Liv Area 2,260
Originating Board BRIGHT
Year Built 1989
Annual Tax Amount $1,805
Tax Year 2020
Lot Size 2.130 Acres
Acres 2.13
Property Description
This home is an entertainers dream!! Inside you will find an spacious open floor plan - including a wet bar off of the dining area and large brick fireplace. Tons of space for large gatherings! The kitchen has beautiful wood cabinets with ample storage space and a large island. Brand new Samsung appliances with a 10 year warranty were just installed! Just off the kitchen is a pantry and laundry room that has an exit to the outside. Master bathroom has been recently fully remodeled and is absolutely stunning! Features double sinks and a gorgeous walk-in shower with double shower heads. Master suite also includes a 300 sq ft walk in closet with built in vanity! The roof and attic insulation was re-done 5 years ago, and the crawl space has been fully encapsulated. The carpet in the bedrooms is less than two years old. HVAC unit is only 1 year old! The current owners have been meticulous with their repairs and upgrades. The large covered front porch, as well as the back deck, feature vinyl railings - requiring almost no maintenance! The back decks floor is made of composite boards, and it also features an 8 person hot tub! Just off the back deck is the fenced in in-ground pool - get ready for summer fun! The pool liner is around 5 years old. Home also features 2 garages!! The attached 2-car garage has insulated doors and measures 30x30. The detached garage is 30x40 and includes a lift as well as RV storage with a 50 amp power hookup. There is also a 12x24 shed - all the storage you could need! Do not miss out on the chance to own this home!
Location
State VA
County Spotsylvania
Zoning A3
Rooms
Main Level Bedrooms 3
Interior
Interior Features Attic, Bar, Ceiling Fan(s), Floor Plan - Open, Kitchen - Island, Primary Bath(s), Pantry, Walk-in Closet(s), WhirlPool/HotTub
Hot Water Electric
Heating Heat Pump(s)
Cooling Central A/C
Fireplaces Number 1
Fireplaces Type Brick, Gas/Propane, Mantel(s)
Fireplace Y
Heat Source Electric
Laundry Main Floor
Exterior
Exterior Feature Deck(s)
Garage Garage - Front Entry, Inside Access, Other
Garage Spaces 2.0
Pool In Ground
Utilities Available Cable TV Available
Waterfront N
Water Access N
View Trees/Woods
Roof Type Shingle
Accessibility Other
Porch Deck(s)
Attached Garage 2
Total Parking Spaces 2
Garage Y
Building
Lot Description Backs to Trees, Cul-de-sac, Front Yard, Partly Wooded, Private
Story 1
Sewer On Site Septic
Water Well
Architectural Style Ranch/Rambler
Level or Stories 1
Additional Building Above Grade, Below Grade
New Construction N
Schools
Elementary Schools Spotsylvania
Middle Schools Post Oak
High Schools Spotsylvania
School District Spotsylvania County Public Schools
Others
Pets Allowed Y
Senior Community No
Tax ID 60A4-7-
Ownership Fee Simple
SqFt Source Assessor
Horse Property N
Special Listing Condition Standard
Pets Description No Pet Restrictions
Read Less Info
Want to know what your home might be worth? Contact us for a FREE valuation!

Our team is ready to help you sell your home for the highest possible price ASAP

Bought with Heather N Childers • Ulta Realty, LLC

"My job is to find and attract mastery-based agents to the office, protect the culture, and make sure everyone is happy! "






