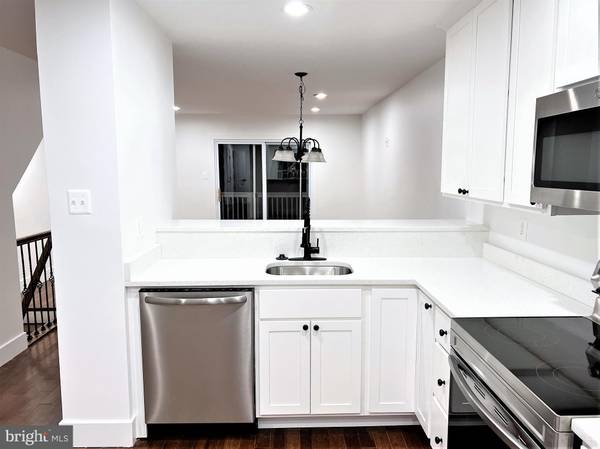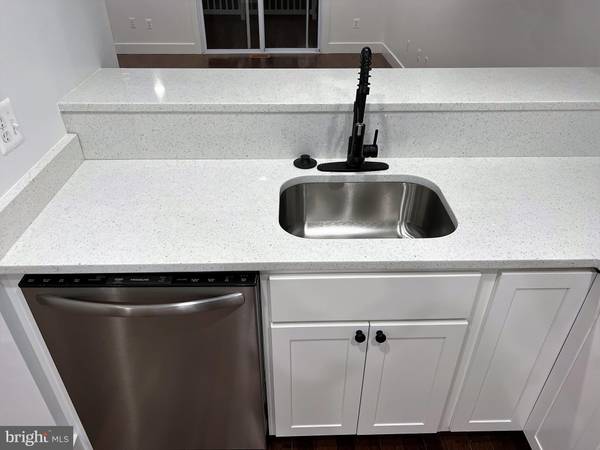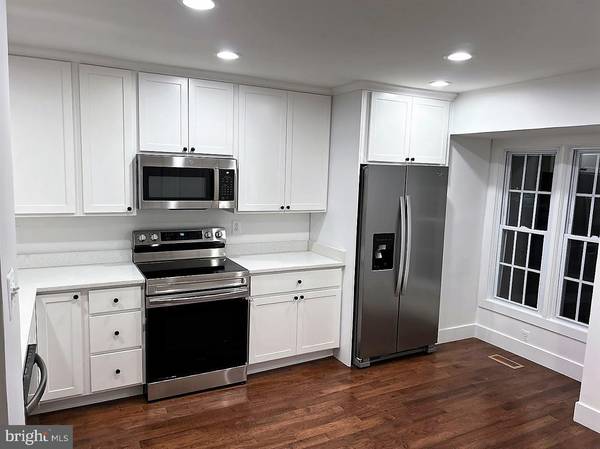$347,500
$340,000
2.2%For more information regarding the value of a property, please contact us for a free consultation.
2 Beds
3 Baths
1,152 SqFt
SOLD DATE : 12/09/2021
Key Details
Sold Price $347,500
Property Type Townhouse
Sub Type Interior Row/Townhouse
Listing Status Sold
Purchase Type For Sale
Square Footage 1,152 sqft
Price per Sqft $301
Subdivision Aspenwood
MLS Listing ID MDHW2006232
Sold Date 12/09/21
Style Colonial
Bedrooms 2
Full Baths 2
Half Baths 1
HOA Fees $73/mo
HOA Y/N Y
Abv Grd Liv Area 1,152
Originating Board BRIGHT
Year Built 1985
Annual Tax Amount $3,779
Tax Year 2020
Lot Size 1,481 Sqft
Acres 0.03
Property Description
***OFFER DEADLINE SET FOR NOON, THURSDAY, 10/28. *** You will not find a more beautifully updated move-in ready townhome in the highly sought after Aspenwood neighborhood. This fully updated beauty features 3 freshly painted levels with new carpet and luxury vinyl plank flooring, 2 beds, 2 full and 1 half baths across 1,152 finished sq. ft. All of the bathrooms have been completely updated - new tile flooring, showers, fixtures, countertops and lighting. As you enter the main level, you are captivated by a brightly updated kitchen with gleaming granite countertops, 42" cabinetry, all new stainless steel appliances, completely updated powder room, beautiful hardwood flooring in the dining / living room combination, bar top dining and a slider to the huge deck with privacy lattice to entertain the largest of gatherings. As you ascend to the upstairs, notice the nicely updated rod iron rails and then you are greeted with two newly carpeted bedrooms. The Owner's Suite with vaulted ceiling and double closets has an ensuite spa-like bath that will take your breath away. The ensuite bath has been completely updated with a slipper tub, separate glass and masterfully tiled stand alone shower with a rain showerhead along with the tile floors and vanity that are designer quality. The second bedroom brings in lots of light with the double windows and plenty of closet space. As you work your way to the fully finished basement, again noticing the beautiful staircase, you have another fully updated full spa-like bathroom with stand alone tile and glass enclosed shower, tile floors and an updated vanity w new fixtures, a nicely finished laundry area that includes a washer / dryer and a super inviting large family room (or addtl bedroom) with a corner fireplace, barn door, luxury vinyl planks and a slider that leads to a large wood deck and fully fenced-in backyard sure to satisfy your outdoor entertainment needs. New roof. Convenient access to Savage Park and Savage Mill, Rts 29, 32, 1 and 95. Minutes to Ft Meade, Downtown Columbia, BWI airport and the MARC train in Historic Laurel. Please follow the Covid-19 CDC guidelines while touring this home. Hurry to schedule a tour of this home. It will not last!
Location
State MD
County Howard
Zoning RSA8
Rooms
Basement Daylight, Full, Fully Finished, Walkout Level
Interior
Interior Features Breakfast Area, Carpet, Combination Dining/Living, Dining Area, Floor Plan - Open, Kitchen - Eat-In, Recessed Lighting, Soaking Tub, Stall Shower, Upgraded Countertops
Hot Water Electric
Heating Heat Pump(s)
Cooling Heat Pump(s)
Fireplaces Number 1
Fireplaces Type Corner, Fireplace - Glass Doors, Mantel(s), Wood
Equipment Built-In Microwave, Dishwasher, Dryer - Front Loading, Exhaust Fan, Oven - Single, Oven/Range - Electric, Refrigerator, Stainless Steel Appliances, Washer, Water Heater
Fireplace Y
Window Features Sliding,Storm,Screens
Appliance Built-In Microwave, Dishwasher, Dryer - Front Loading, Exhaust Fan, Oven - Single, Oven/Range - Electric, Refrigerator, Stainless Steel Appliances, Washer, Water Heater
Heat Source Electric
Laundry Basement
Exterior
Exterior Feature Deck(s), Patio(s)
Fence Board, Wood
Waterfront N
Water Access N
Accessibility None
Porch Deck(s), Patio(s)
Parking Type Off Street
Garage N
Building
Story 3
Foundation Slab
Sewer Public Sewer
Water Public
Architectural Style Colonial
Level or Stories 3
Additional Building Above Grade, Below Grade
New Construction N
Schools
School District Howard County Public School System
Others
Senior Community No
Tax ID 1406488889
Ownership Fee Simple
SqFt Source Assessor
Special Listing Condition Standard
Read Less Info
Want to know what your home might be worth? Contact us for a FREE valuation!

Our team is ready to help you sell your home for the highest possible price ASAP

Bought with Reginald E Harrison • Redfin Corp

"My job is to find and attract mastery-based agents to the office, protect the culture, and make sure everyone is happy! "






