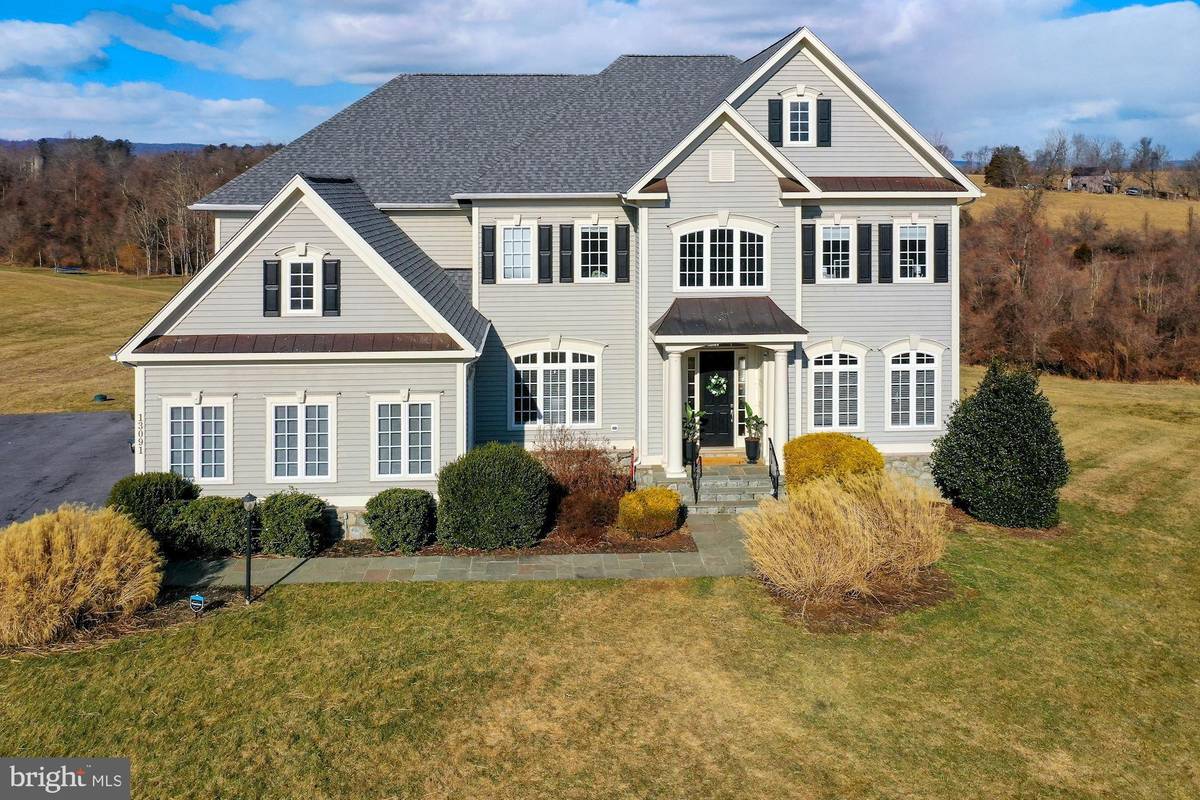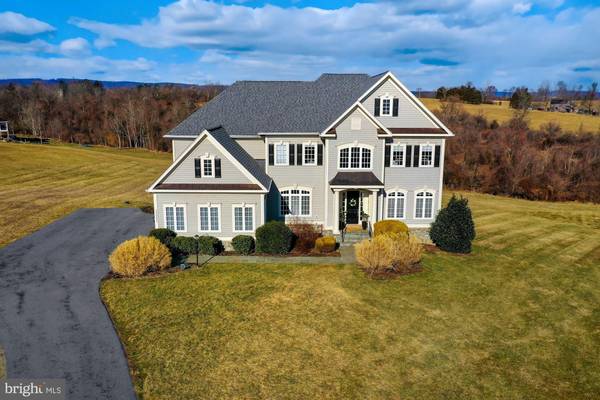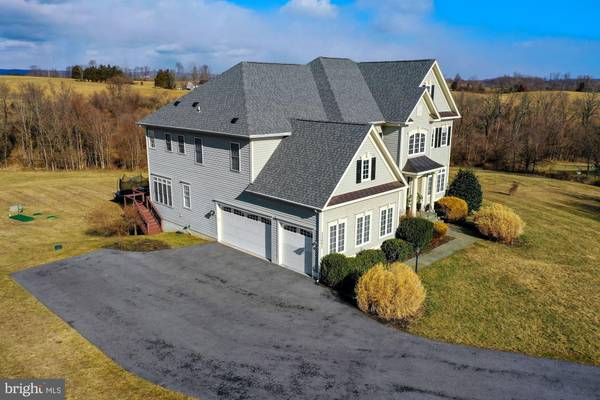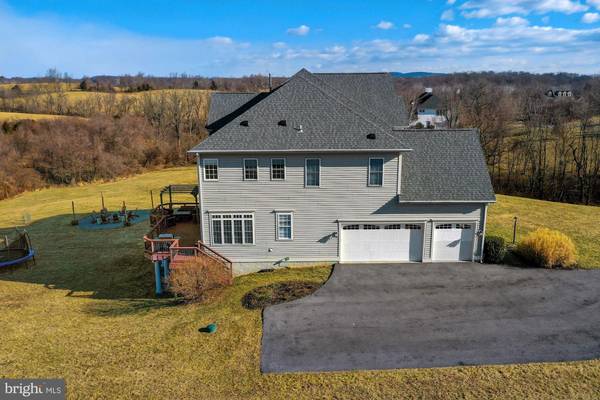$1,110,000
$1,075,000
3.3%For more information regarding the value of a property, please contact us for a free consultation.
5 Beds
5 Baths
6,117 SqFt
SOLD DATE : 03/10/2022
Key Details
Sold Price $1,110,000
Property Type Single Family Home
Sub Type Detached
Listing Status Sold
Purchase Type For Sale
Square Footage 6,117 sqft
Price per Sqft $181
Subdivision Waterford View Estates
MLS Listing ID VALO2018494
Sold Date 03/10/22
Style Colonial
Bedrooms 5
Full Baths 4
Half Baths 1
HOA Fees $30
HOA Y/N Y
Abv Grd Liv Area 4,666
Originating Board BRIGHT
Year Built 2004
Annual Tax Amount $8,792
Tax Year 2021
Lot Size 3.590 Acres
Acres 3.59
Property Description
Welcome Home! Elegantly finished single family home in the heart of Western Loudoun. This 5 bedroom home has it all. Enter into the 2 Story Grand Foyer with Formal Dining Room and Formal sitting room on either side. Head around to the Gourmet Kitchen highlighted by upgraded cabinets and granite countertops and large island. Large Open and High Vaulted ceilings in Family Room with Gas Fireplace, perfect to relax and entertain. Also an Office on the main level. Grand-Split staircase leading upstairs to 4 bedrooms including Over-Sized Primary Suite with bonus room expansion and 2 Walk In Closets, Princess suite or Guest Room with on-suite bathroom and 2 large bedrooms with a Jack and Jill bathroom. Fully finished and inviting large basement with a well equipped gym, Bedroom and newly renovated Full Bath with Luxurious Steam Shower. Step outside to see the deck and privacy of the backyard (great entertaining space) and newly installed FirePit area. The most flat and usable lot in the neighborhood makes the possibilities endless with the property. Radcliff Model by Mitchel and Best Builder. Over 3 acres.. Roof and Gutters new in 2017, New Tankless Water Heater (for endless hot showers) and Water Softening System 2018, New upstairs HVAC 2019, Driveway Sealed 2020. Well equipped gym in Basement, Patio Furniture, and Trampoline Convey. Close to brand new Lovettsville Community Park with Equestrian section, Close to Vineyards and Breweries. In the heart of Western Loudoun County!
Location
State VA
County Loudoun
Zoning 03
Rooms
Other Rooms Living Room, Dining Room, Primary Bedroom, Sitting Room, Bedroom 2, Bedroom 3, Bedroom 4, Bedroom 5, Kitchen, Family Room, Breakfast Room, Other, Office, Recreation Room, Storage Room
Basement Full
Interior
Interior Features Breakfast Area, Built-Ins, Carpet, Ceiling Fan(s), Chair Railings, Crown Moldings, Family Room Off Kitchen, Floor Plan - Open, Formal/Separate Dining Room, Kitchen - Eat-In, Kitchen - Gourmet, Kitchen - Island, Kitchen - Table Space, Primary Bath(s), Pantry, Recessed Lighting, Soaking Tub, Stall Shower, Upgraded Countertops, Walk-in Closet(s), Window Treatments, Wood Floors
Hot Water Electric
Heating Forced Air
Cooling Central A/C, Ceiling Fan(s)
Flooring Carpet, Hardwood
Fireplaces Number 1
Equipment Built-In Microwave, Cooktop, Cooktop - Down Draft, Dishwasher, Disposal, Dryer, Exhaust Fan, Icemaker, Oven - Double, Oven - Wall, Oven/Range - Gas, Refrigerator, Washer, Water Heater
Window Features Bay/Bow,Double Pane,Palladian,Screens
Appliance Built-In Microwave, Cooktop, Cooktop - Down Draft, Dishwasher, Disposal, Dryer, Exhaust Fan, Icemaker, Oven - Double, Oven - Wall, Oven/Range - Gas, Refrigerator, Washer, Water Heater
Heat Source Propane - Leased
Laundry Main Floor
Exterior
Garage Garage - Side Entry, Garage Door Opener, Inside Access
Garage Spaces 3.0
Amenities Available Common Grounds
Waterfront N
Water Access N
Roof Type Asphalt
Accessibility Other
Parking Type Attached Garage, Driveway
Attached Garage 3
Total Parking Spaces 3
Garage Y
Building
Lot Description Front Yard, Landscaping, No Thru Street, SideYard(s)
Story 3
Foundation Other
Sewer On Site Septic
Water Well
Architectural Style Colonial
Level or Stories 3
Additional Building Above Grade, Below Grade
New Construction N
Schools
Elementary Schools Lovettsville
Middle Schools Harmony
High Schools Woodgrove
School District Loudoun County Public Schools
Others
HOA Fee Include Common Area Maintenance,Road Maintenance
Senior Community No
Tax ID 335288727000
Ownership Fee Simple
SqFt Source Assessor
Special Listing Condition Standard
Read Less Info
Want to know what your home might be worth? Contact us for a FREE valuation!

Our team is ready to help you sell your home for the highest possible price ASAP

Bought with Dawn Smith Gurganus • Weichert, REALTORS

"My job is to find and attract mastery-based agents to the office, protect the culture, and make sure everyone is happy! "






