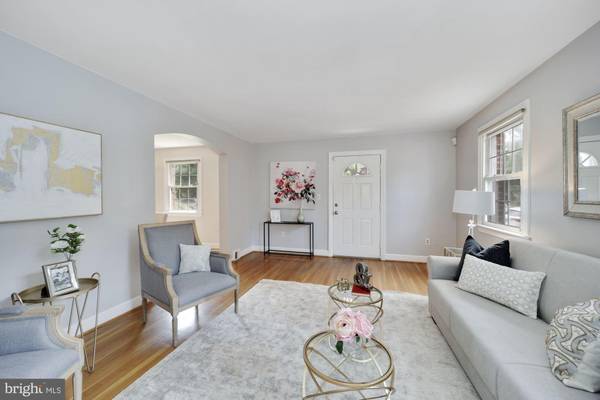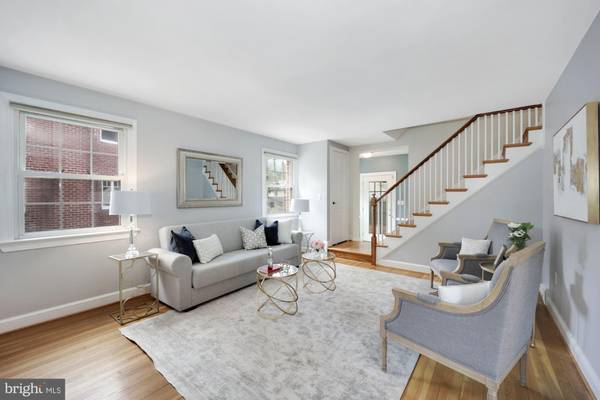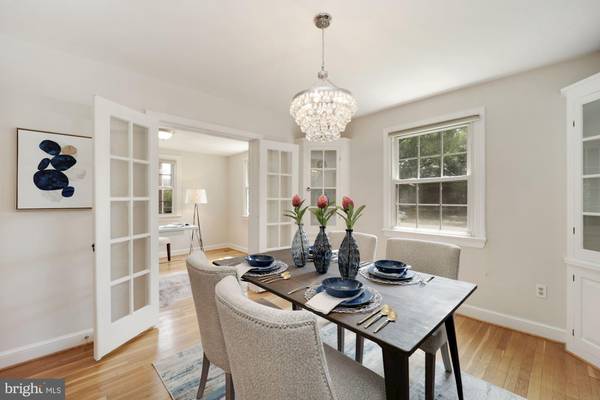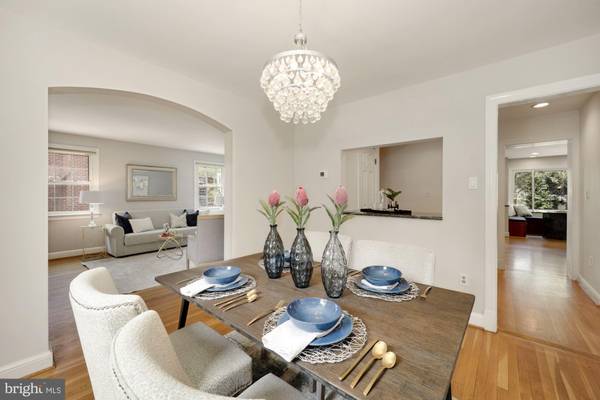$1,250,000
$1,225,000
2.0%For more information regarding the value of a property, please contact us for a free consultation.
4 Beds
5 Baths
4,065 SqFt
SOLD DATE : 09/13/2021
Key Details
Sold Price $1,250,000
Property Type Single Family Home
Sub Type Detached
Listing Status Sold
Purchase Type For Sale
Square Footage 4,065 sqft
Price per Sqft $307
Subdivision Arlington Forest
MLS Listing ID VAAR2003126
Sold Date 09/13/21
Style Colonial
Bedrooms 4
Full Baths 4
Half Baths 1
HOA Y/N N
Abv Grd Liv Area 2,872
Originating Board BRIGHT
Year Built 1940
Annual Tax Amount $11,012
Tax Year 2021
Lot Size 6,300 Sqft
Acres 0.14
Property Description
CAPTIVATING COLONIAL This four-bedroom, four-and-a-half-bath stately Colonial home is located on a quiet street in one of Arlington's most sought-after neighborhoods, Arlington Forest. This pristine home offers tremendous curb appeal with its solid brick exterior and beautiful yard. The house has been renovated from top to bottom - including alluring additions - and is move-in ready!
The home's first level offers an open feel and graceful flow, and signature touches such as beautiful hardwood floors, custom built-ins, crown molding, and classic French doors add to the ambiance. The large living room, dining room, home office, kitchen, and huge family room flow seamlessly, with the open concept family room kitchen area being an entertainer's dream. The warm and inviting family room features a brick-surround wood-burning fireplace. French doors lead to an elevated deck. You'll use this space year-round, whether you are enjoying winter fires or swinging open your French doors to let a delicious Spring breeze in.
The gourmet kitchen features stylish touches such as granite counters, custom cherry cabinets, and designer lighting. Copious cabinets provide space for all of your pots and pans and small appliances. There is plenty of workspace in addition to top-of-the-line stainless steel GE Professional appliances, a wine fridge, a 5-burner gas stove, an oven with its own bread/dish warmer, and a huge granite island with a built-in sink. Preparing family meals will be a joy, and there is even an artfully placed pass-through to the adjoining Butler's pantry. Whether it's for family meals or keeping you company while you cook, your family and guests will love gathering at the large Banquette with a custom granite table.
The upper level of the house features four bedrooms, including TWO Primary en suites! Each Suite is sunny and spacious with tall ceilings, oversized windows, and multiple roomy closets. Both spa-like baths offer an ultimate luxurious experience with window-surrounded jacuzzis, huge glass-enclosed showers, and double vanities. Perhaps best of all, perhaps, is the 75-gallon water tank so that multiple family members can bathe simultaneously with no danger of running out of hot water (= family harmony).
The fully-finished lowest level of the house is enormous! You'll discover a family room with wood burning fireplace and fantastic built-in bookcases - the perfect nook for when you or your family members need a bit of privacy. A large room is currently used as a home gym, offering enough space for multiple exercise machines. Even a room on this level can be used as an extra bedroom - perfect for guests, an au pair, or even your trusted teen. A beautiful upgraded full bathroom and a laundry space complete this walk-out level space. According to the owner, "there is so much storage space in this house, it's ridiculous" - and imagine, she said that after years of living there!
The fully-fenced backyard is secluded and inviting. Mature trees offer gorgeous year-round color. You'll enjoy days on the deck, grilling, entertaining, or just good old-fashioned relaxing.
The icing on the cake is this home's location. You'll be within walking distance to the Lubber Run Community Center featuring an indoor track, multi-use courts for pickleball, volleyball, and basketball, a preschool, and a variety of programs for Seniors, Youth, and Adults. On summer evenings, you'll love walking to the nearby Amphitheater for one of their free concerts. And, if you're a nature lover, hiking on Lubber Run Park's beautiful nearby trails will be a favorite activity.
This home is also located within walking distance of shops, restaurants, Ballston Metro, and the community pool. You'll have easy access to 50 and will be a short drive to DC, the Pentagon, Amazon's new National Landing headquarters, and Reagan Airport. Snatch this one up now and savor the last days of summer in this remarkable home.
Location
State VA
County Arlington
Zoning R-6
Rooms
Other Rooms Living Room, Dining Room, Primary Bedroom, Bedroom 3, Bedroom 4, Kitchen, Family Room, Den, Library, Exercise Room, Laundry, Storage Room, Bathroom 2, Primary Bathroom, Full Bath
Basement Outside Entrance, Connecting Stairway, Daylight, Partial, Fully Finished, Rear Entrance, Walkout Stairs
Interior
Interior Features Kitchen - Gourmet, Kitchen - Island, Kitchen - Table Space, Kitchen - Eat-In, Primary Bath(s), Built-Ins, Upgraded Countertops, Chair Railings, Window Treatments, Wood Floors, Floor Plan - Open
Hot Water Natural Gas
Heating Heat Pump(s), Zoned
Cooling Central A/C, Zoned
Fireplaces Number 2
Fireplaces Type Screen
Equipment Cooktop, Dishwasher, Disposal, Dryer, Microwave, Oven - Double, Refrigerator, Washer
Fireplace Y
Appliance Cooktop, Dishwasher, Disposal, Dryer, Microwave, Oven - Double, Refrigerator, Washer
Heat Source Natural Gas
Laundry Lower Floor
Exterior
Exterior Feature Deck(s), Patio(s)
Garage Garage - Front Entry
Garage Spaces 3.0
Waterfront N
Water Access N
Accessibility None
Porch Deck(s), Patio(s)
Total Parking Spaces 3
Garage Y
Building
Lot Description Front Yard, Landscaping, Rear Yard
Story 3
Sewer Public Sewer
Water Public
Architectural Style Colonial
Level or Stories 3
Additional Building Above Grade, Below Grade
New Construction N
Schools
Elementary Schools Barrett
Middle Schools Kenmore
High Schools Washington-Liberty
School District Arlington County Public Schools
Others
Senior Community No
Tax ID 13-049-011
Ownership Fee Simple
SqFt Source Assessor
Security Features Exterior Cameras,Smoke Detector
Acceptable Financing Cash, Conventional, FHA, VA
Listing Terms Cash, Conventional, FHA, VA
Financing Cash,Conventional,FHA,VA
Special Listing Condition Standard
Read Less Info
Want to know what your home might be worth? Contact us for a FREE valuation!

Our team is ready to help you sell your home for the highest possible price ASAP

Bought with Adam Skrincosky • TTR Sotheby's International Realty

"My job is to find and attract mastery-based agents to the office, protect the culture, and make sure everyone is happy! "






