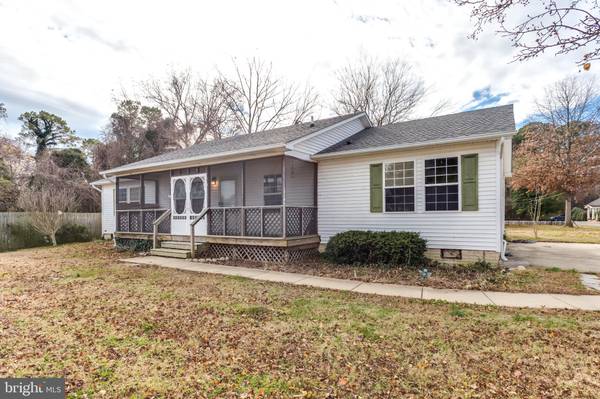$210,000
$199,900
5.1%For more information regarding the value of a property, please contact us for a free consultation.
3 Beds
2 Baths
1,680 SqFt
SOLD DATE : 09/16/2020
Key Details
Sold Price $210,000
Property Type Single Family Home
Sub Type Detached
Listing Status Sold
Purchase Type For Sale
Square Footage 1,680 sqft
Price per Sqft $125
Subdivision Cobb Island
MLS Listing ID MDCH210856
Sold Date 09/16/20
Style Ranch/Rambler,Modular/Pre-Fabricated
Bedrooms 3
Full Baths 2
HOA Y/N N
Abv Grd Liv Area 1,680
Originating Board BRIGHT
Year Built 1999
Annual Tax Amount $3,405
Tax Year 2020
Lot Size 4 Sqft
Property Description
Fantastic 3 bedroom, 2 bath rambler with unobstructed views of the Potomac River. Relax on the large screened-in porch or retreat to the spacious open family room. Breakfast nook open to eat-in kitchen with stainless steel appliances, butcher block counters, white cabinets, white ceramic tile back-splash and vinyl floors. Check out the master bedroom suite with large walk-in closet, master bath with dual sink vanity, jetted soaking tub with ceramic tile surround, a separate shower and recessed lighting. 2 additional bedrooms plus a remodeled hall bath. Living room with thermal windows. Pergo floors, track lighting. Laundry closet with full-sized washer and dryer. Sliding glass door with access to fenced-in backyard. Separate fenced-in yard with storage shed. Brand new HVAC system in 2019. Perfect home located on a quiet street with easy access to the water.
Location
State MD
County Charles
Zoning RV
Rooms
Other Rooms Living Room, Kitchen, Family Room, Breakfast Room, Laundry
Main Level Bedrooms 3
Interior
Interior Features Ceiling Fan(s), Walk-in Closet(s), Breakfast Area, Entry Level Bedroom, Kitchen - Eat-In, Primary Bath(s), Soaking Tub, Attic, Floor Plan - Open
Hot Water Electric
Heating Heat Pump(s)
Cooling Central A/C, Ceiling Fan(s)
Equipment Washer, Dryer, Dishwasher, Exhaust Fan, Disposal, Refrigerator, Stove
Furnishings No
Fireplace N
Window Features Screens
Appliance Washer, Dryer, Dishwasher, Exhaust Fan, Disposal, Refrigerator, Stove
Heat Source Electric
Laundry Main Floor
Exterior
Exterior Feature Screened, Porch(es)
Fence Chain Link
Waterfront N
Water Access Y
Roof Type Architectural Shingle
Accessibility None
Porch Screened, Porch(es)
Parking Type Driveway
Garage N
Building
Story 1
Sewer Public Sewer
Water Well
Architectural Style Ranch/Rambler, Modular/Pre-Fabricated
Level or Stories 1
Additional Building Above Grade, Below Grade
New Construction N
Schools
School District Charles County Public Schools
Others
Senior Community No
Tax ID 0905003849
Ownership Fee Simple
SqFt Source Assessor
Special Listing Condition Short Sale
Read Less Info
Want to know what your home might be worth? Contact us for a FREE valuation!

Our team is ready to help you sell your home for the highest possible price ASAP

Bought with Heather Cooksey • Keller Williams Three Bridges

"My job is to find and attract mastery-based agents to the office, protect the culture, and make sure everyone is happy! "






