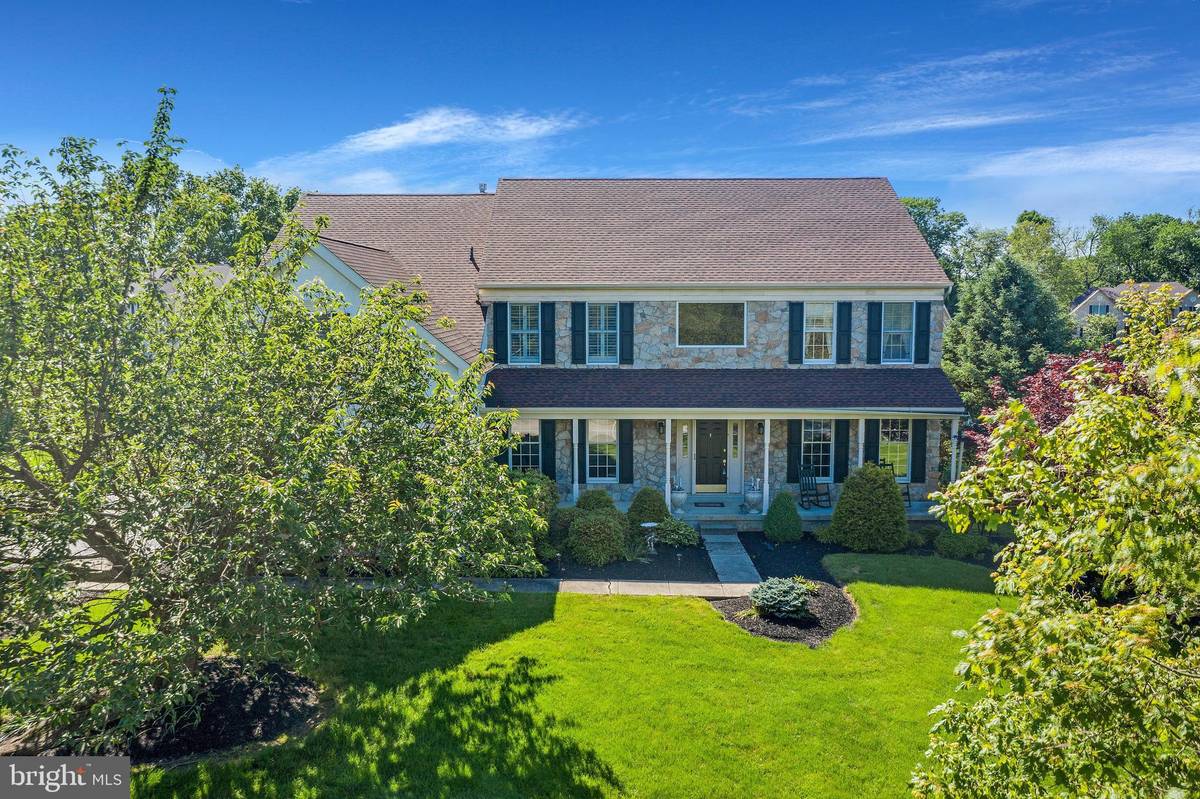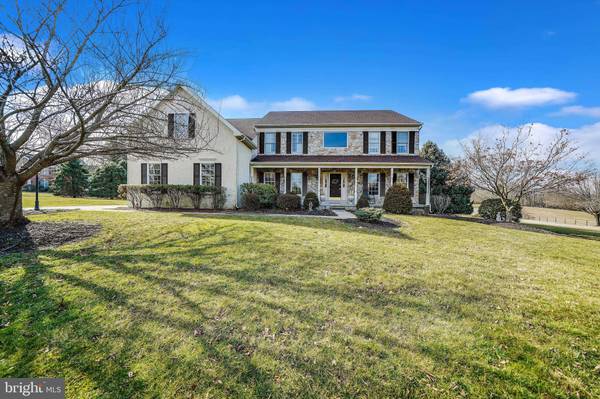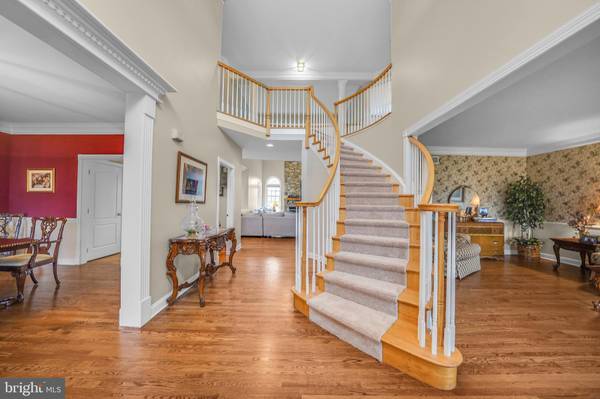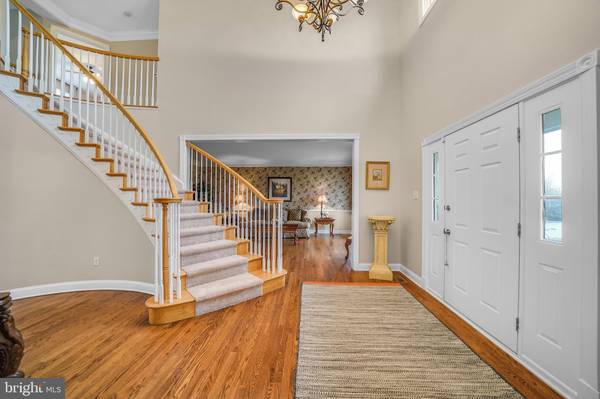$753,000
$753,000
For more information regarding the value of a property, please contact us for a free consultation.
4 Beds
4 Baths
5,287 SqFt
SOLD DATE : 11/12/2020
Key Details
Sold Price $753,000
Property Type Single Family Home
Sub Type Detached
Listing Status Sold
Purchase Type For Sale
Square Footage 5,287 sqft
Price per Sqft $142
Subdivision Marshallton Chase
MLS Listing ID PACT498584
Sold Date 11/12/20
Style Traditional
Bedrooms 4
Full Baths 3
Half Baths 1
HOA Fees $112/qua
HOA Y/N Y
Abv Grd Liv Area 3,987
Originating Board BRIGHT
Year Built 1998
Annual Tax Amount $11,572
Tax Year 2020
Lot Size 1.000 Acres
Acres 1.0
Lot Dimensions 0.00 x 0.00
Property Description
Stucco repaired!! Open floor Plan, Gorgeous lot with views of the Chester County countryside! Enter the 2-Story foyer, formal circular staircase & entire 1st floor featuring hardwood flooring! The Foyer is flanked with the Living Room & Dining Room. Custom Chair rail, molding & trim throughout. NEW 2-Toned Kitchen, White & Grey Custom Cabinets, designed & installed by Pine Street Carpenters, designed for the Chef in mind. Stainless steel appliances- Bosch 5-burner gas range, SS Kitchen aid double oven, SS Built-in Microwave, DBL wine & Beverage refrigerator, Black Stainless Kitchen Aid Refrigerator & SS Dishwasher, appointed with quartz & travertine back-splash! The breakfast has a french door to the rear deck. The Kitchen area is open to the 2- Story Family Room featuring a stone wood burning fireplace. Off the Family Room is a private Office overlooking the rear yard. The mudroom is off the Kitchen with closets & cabinets for storage with access to the rear deck area & door to the 3-car garage. Take the formal stairs or the rear stairs to the 2nd level. There you will find a Master suite with Sitting room, an oversized master closet & a master bathroom with soaking tub, stall shower & his/her sinks. Bedroom 2/3 share a Jack/Jill large bathroom with double sinks & tub shower. Bedroom 4 has a private bathroom, all with large closets. The 2nd floor has all new carpeting & updated paint. The Lower level is finished with 2nd family room area, built-in bar, laundry room & Egress to rear yard. This home offers 2 Hvac's, Newer Roof, Re-mediated Stucco, Lighting Upgrade(Foyer light lowers to clean) and much more! West Chester Award Winning Schools with Henderson High School, great location to shopping & downtown WC! Don't miss this one!
Location
State PA
County Chester
Area East Bradford Twp (10351)
Zoning R3
Rooms
Other Rooms Living Room, Dining Room, Primary Bedroom, Sitting Room, Bedroom 2, Bedroom 3, Bedroom 4, Kitchen, Family Room, 2nd Stry Fam Rm, Office, Bathroom 1, Bathroom 3, Primary Bathroom
Basement Full
Interior
Hot Water Natural Gas
Heating Central, Forced Air, Heat Pump(s)
Cooling Central A/C
Flooring Hardwood, Carpet
Fireplaces Number 1
Heat Source Natural Gas
Exterior
Parking Features Garage - Side Entry
Garage Spaces 3.0
Water Access N
Roof Type Asphalt
Accessibility None
Attached Garage 3
Total Parking Spaces 3
Garage Y
Building
Story 2
Sewer On Site Septic
Water Public
Architectural Style Traditional
Level or Stories 2
Additional Building Above Grade, Below Grade
New Construction N
Schools
Elementary Schools Hillsdale
Middle Schools Pierce
High Schools Henderson
School District West Chester Area
Others
Senior Community No
Tax ID 51-05 -0081.2000
Ownership Fee Simple
SqFt Source Assessor
Special Listing Condition Standard
Read Less Info
Want to know what your home might be worth? Contact us for a FREE valuation!

Our team is ready to help you sell your home for the highest possible price ASAP

Bought with Erica L Deuschle • BHHS Fox & Roach-Haverford
"My job is to find and attract mastery-based agents to the office, protect the culture, and make sure everyone is happy! "






