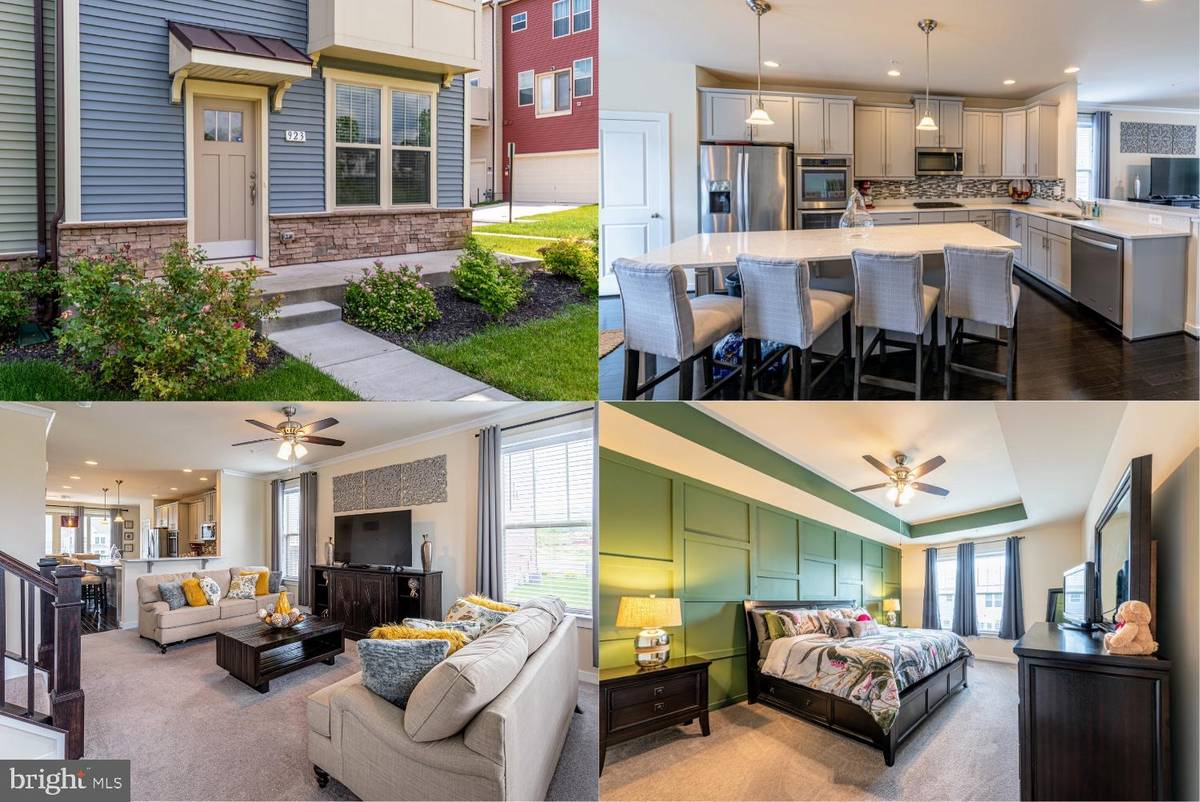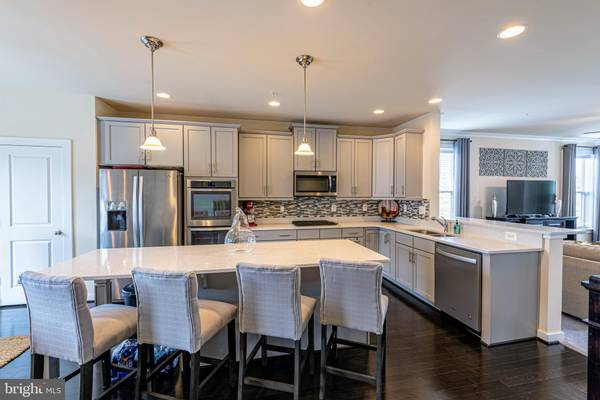$345,000
$345,000
For more information regarding the value of a property, please contact us for a free consultation.
3 Beds
3 Baths
2,179 SqFt
SOLD DATE : 07/31/2020
Key Details
Sold Price $345,000
Property Type Townhouse
Sub Type End of Row/Townhouse
Listing Status Sold
Purchase Type For Sale
Square Footage 2,179 sqft
Price per Sqft $158
Subdivision Tuscarora Creek
MLS Listing ID MDFR265352
Sold Date 07/31/20
Style Colonial
Bedrooms 3
Full Baths 2
Half Baths 1
HOA Fees $90/mo
HOA Y/N Y
Abv Grd Liv Area 2,179
Originating Board BRIGHT
Year Built 2017
Annual Tax Amount $4,921
Tax Year 2019
Lot Size 2,605 Sqft
Acres 0.06
Property Description
This stunning, impeccably maintained end unit townhome is one of the largest in the community and shows just like a model with thoughtfully chosen upgrades throughout and every detail thought out. Situated on one of the best lots in the community with protected land directly outside the front door, unimpeded views of the full community, and no neighbors to the left side, this spacious home is one of very few with a dedicated front porch for you to enjoy the peaceful and private outdoor space. Enter into the open lower level with upgraded hardwood floors leading from the front door to the two-car garage. You will feel safe and secure with the built in alarm system wired to all doors and windows on this level. It is also already plumbed for a 3rd full bathroom. Make your way up the dark hardwood stairs with upgraded hardwood banister to the elegant main level that features an upgraded gourmet kitchen with double oven and built in microwave, huge island, sparkling white granite countertops, tile backsplash, gray soft close cabinets, spacious pantry, and additional recessed lighting. A large dining room space is made possible by a rear 4-foot extension that allows for plenty of space for a sizable dining room table, and a wonderful 12 sliding glass door upgrade brings in tons of natural light. The open and airy floor plan allows for a perfect entertaining space! There is also a 4 bump out upgrade on the main level living room and upper level bedroom. The upper level master suite features tray ceiling upgrade with ceiling fan, architectural wall, and custom closet, en suite bathroom with separate soaking tub, large shower with bench, and built in shelves for additional storage. Every little detail has been well thought out and purposefully chosen. Just a quick commute to Downtown Frederick and major commuter routes into DC and Baltimore, this is a wonderful opportunity to own one of the best homes in the Tuscarora Creek community! View Video Tour https://vimeo.com/428364223
Location
State MD
County Frederick
Zoning RES
Rooms
Other Rooms Living Room, Dining Room, Primary Bedroom, Bedroom 2, Bedroom 3, Kitchen, Family Room, Den, Laundry, Primary Bathroom, Full Bath, Half Bath
Basement Rough Bath Plumb
Interior
Interior Features Wood Floors, Carpet, Primary Bath(s), Ceiling Fan(s), Recessed Lighting, Pantry, Kitchen - Island, Upgraded Countertops, Soaking Tub, Walk-in Closet(s), Built-Ins
Hot Water Natural Gas
Heating Forced Air
Cooling Central A/C, Ceiling Fan(s)
Flooring Carpet, Hardwood, Vinyl, Ceramic Tile
Equipment Built-In Microwave, Cooktop, Dishwasher, Refrigerator, Icemaker, Disposal
Appliance Built-In Microwave, Cooktop, Dishwasher, Refrigerator, Icemaker, Disposal
Heat Source Natural Gas
Exterior
Exterior Feature Porch(es), Patio(s)
Garage Garage Door Opener
Garage Spaces 2.0
Amenities Available Swimming Pool, Club House, Tot Lots/Playground
Waterfront N
Water Access N
Roof Type Shingle,Composite
Accessibility None
Porch Porch(es), Patio(s)
Parking Type Attached Garage
Attached Garage 2
Total Parking Spaces 2
Garage Y
Building
Story 3
Sewer Public Sewer
Water Public
Architectural Style Colonial
Level or Stories 3
Additional Building Above Grade, Below Grade
Structure Type Tray Ceilings
New Construction N
Schools
Elementary Schools Yellow Springs
Middle Schools Monocacy
High Schools Governor Thomas Johnson
School District Frederick County Public Schools
Others
HOA Fee Include Snow Removal,Lawn Maintenance,Common Area Maintenance
Senior Community No
Tax ID 1102593772
Ownership Fee Simple
SqFt Source Assessor
Security Features Electric Alarm
Special Listing Condition Standard
Read Less Info
Want to know what your home might be worth? Contact us for a FREE valuation!

Our team is ready to help you sell your home for the highest possible price ASAP

Bought with Wendy Vasquez • Independent Realty, Inc

"My job is to find and attract mastery-based agents to the office, protect the culture, and make sure everyone is happy! "






