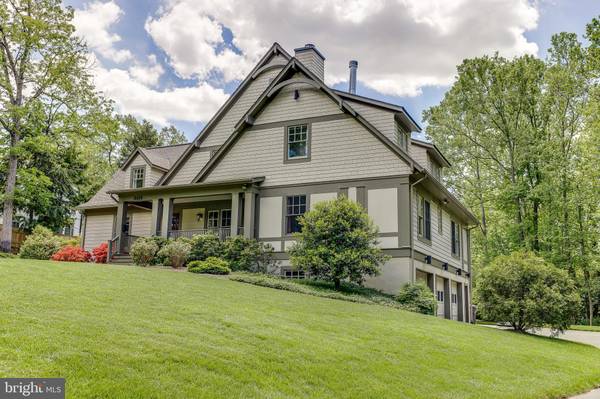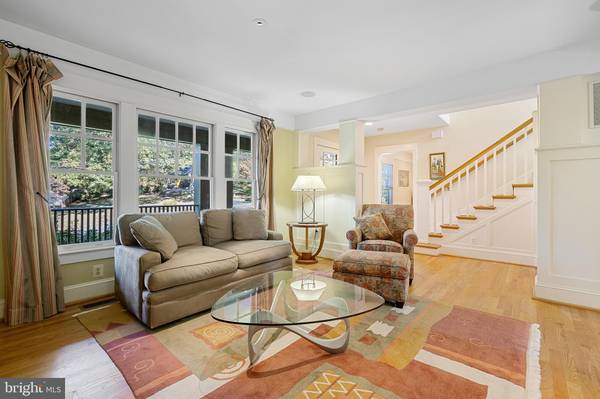$1,457,000
$1,499,000
2.8%For more information regarding the value of a property, please contact us for a free consultation.
4 Beds
4 Baths
3,823 SqFt
SOLD DATE : 01/12/2022
Key Details
Sold Price $1,457,000
Property Type Single Family Home
Sub Type Detached
Listing Status Sold
Purchase Type For Sale
Square Footage 3,823 sqft
Price per Sqft $381
Subdivision Ravenwood Park
MLS Listing ID VAFX2028736
Sold Date 01/12/22
Style Craftsman
Bedrooms 4
Full Baths 4
HOA Y/N N
Abv Grd Liv Area 2,923
Originating Board BRIGHT
Year Built 2000
Annual Tax Amount $11,496
Tax Year 2021
Lot Size 1.309 Acres
Acres 1.31
Property Description
Morris Day masterpiece built in 2000 set on idyllic 1.3 acre lot on quiet street minutes to Tysons, DC, and Arlington yet very private. Authentic architectural details true to the Arts and Crafts movement inside and out. Open floorplan with abundant windows straddles the elegant and informal... perfect for entertaining...you and your furnishings will feel right at home whatever your style. Main level features hardwoods floors and lavish millwork. Spacious living room with massive stone fireplace and a main level bedroom with full bath! Enormous kitchen with breakfast area adjoins equally spacious rec room with fireplace and opens to covered porch looking back large yard to a wooded oasis. Enormous primary bedroom and bath suite with walk-in closet, dual vanity and soaking tub. 2 additional bedrooms and full bath on this level. Fully finished lower with full bath and kitchenette with outside access through the 3 car garage. One-of-a-kind home designed and built by award winning architect set on gorgeous lot close to everything. YOU'LL LOVE LIVING HERE!!
Location
State VA
County Fairfax
Zoning 130
Rooms
Basement Connecting Stairway, Fully Finished, Garage Access, Interior Access
Main Level Bedrooms 1
Interior
Interior Features Carpet, Ceiling Fan(s), Primary Bath(s), Recessed Lighting, Upgraded Countertops, Walk-in Closet(s), Window Treatments, Breakfast Area, Crown Moldings, Dining Area
Hot Water Natural Gas, 60+ Gallon Tank
Heating Forced Air
Cooling Central A/C
Flooring Carpet, Ceramic Tile, Hardwood
Fireplaces Number 2
Fireplaces Type Mantel(s), Stone, Wood
Equipment Built-In Microwave
Fireplace Y
Window Features Double Pane,Wood Frame
Appliance Built-In Microwave
Heat Source Natural Gas
Laundry Has Laundry, Main Floor
Exterior
Garage Garage - Side Entry, Inside Access
Garage Spaces 3.0
Waterfront N
Water Access N
View Trees/Woods
Roof Type Architectural Shingle
Accessibility None
Parking Type Attached Garage
Attached Garage 3
Total Parking Spaces 3
Garage Y
Building
Lot Description Backs to Trees, Additional Lot(s), Landscaping, Partly Wooded, Private, Rear Yard
Story 3
Foundation Block
Sewer Public Sewer
Water Public
Architectural Style Craftsman
Level or Stories 3
Additional Building Above Grade, Below Grade
Structure Type 9'+ Ceilings
New Construction N
Schools
Elementary Schools Sleepy Hollow
Middle Schools Glasgow
High Schools Justice
School District Fairfax County Public Schools
Others
Senior Community No
Tax ID 0611 02 0019, 0611 01 0001
Ownership Fee Simple
SqFt Source Estimated
Special Listing Condition Standard
Read Less Info
Want to know what your home might be worth? Contact us for a FREE valuation!

Our team is ready to help you sell your home for the highest possible price ASAP

Bought with Frank D Snodgrass • TTR Sotheby's International Realty

"My job is to find and attract mastery-based agents to the office, protect the culture, and make sure everyone is happy! "






