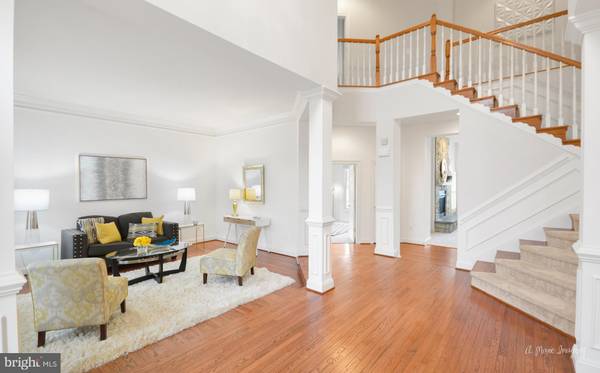$699,900
$699,900
For more information regarding the value of a property, please contact us for a free consultation.
5 Beds
5 Baths
5,343 SqFt
SOLD DATE : 04/21/2020
Key Details
Sold Price $699,900
Property Type Single Family Home
Sub Type Detached
Listing Status Sold
Purchase Type For Sale
Square Footage 5,343 sqft
Price per Sqft $130
Subdivision Villages Of Urbana
MLS Listing ID MDFR260020
Sold Date 04/21/20
Style Colonial
Bedrooms 5
Full Baths 4
Half Baths 1
HOA Fees $111/mo
HOA Y/N Y
Abv Grd Liv Area 4,532
Originating Board BRIGHT
Year Built 2003
Annual Tax Amount $7,573
Tax Year 2020
Lot Size 0.251 Acres
Acres 0.25
Property Description
Hurry to this rare opportunity to own this Potomac Model, built by MI HOMES before it is gone! This immaculately maintained home is located on the coveted Denison Street. This home offers 5,343 finished sq ft with the potential for 6,662 sq ft. Newly finished gleaming hardwood floors throughout the main level, formal living and dining room. The Great Room features a stone gas fireplace next to the main floor office, a large gourmet kitchen complete with white cabinetry, granite counter tops, huge walk in pantry and main level laundry. Retreat upstairs to the owners suite boasting 2 walk in closets and a spa like bathroom complete with separate shower, soaking tub, and water closet. The 4 other remaining secondary bedrooms have large closets and buddy baths. On the lower level, enjoy entertaining in the large walkout basement with full sized windows and French doors leading to the large backyard. There is still another 1,319 sq ft to put your personal touches on or use as storage! Come to experience all that the Villages of Urbana community has to offer with fantastic amenities, easy access to shopping, restaurants, and major commuter routes. This special home is in the Blue Ribbon awarded Urbana School District and is a must see. Be sure to see list of property.
Location
State MD
County Frederick
Zoning RES
Rooms
Other Rooms Living Room, Dining Room, Primary Bedroom, Bedroom 2, Bedroom 3, Bedroom 4, Bedroom 5, Kitchen, Great Room, Laundry, Office, Bathroom 2, Bathroom 3, Primary Bathroom
Basement Fully Finished, Walkout Level
Interior
Interior Features Butlers Pantry, Crown Moldings, Double/Dual Staircase, Floor Plan - Traditional, Formal/Separate Dining Room, Upgraded Countertops, Walk-in Closet(s)
Hot Water Natural Gas
Heating Forced Air
Cooling Central A/C
Fireplaces Number 1
Fireplaces Type Gas/Propane, Stone
Equipment Built-In Microwave, Cooktop, Dishwasher, Disposal, Dryer, Oven - Double, Washer
Fireplace Y
Appliance Built-In Microwave, Cooktop, Dishwasher, Disposal, Dryer, Oven - Double, Washer
Heat Source Electric
Laundry Main Floor
Exterior
Garage Garage - Front Entry
Garage Spaces 2.0
Amenities Available Basketball Courts, Bike Trail, Club House, Common Grounds, Community Center, Exercise Room, Jog/Walk Path, Pool - Outdoor, Swimming Pool, Tot Lots/Playground
Waterfront N
Water Access N
Accessibility None
Parking Type Attached Garage
Attached Garage 2
Total Parking Spaces 2
Garage Y
Building
Story 3+
Sewer Public Sewer
Water Public
Architectural Style Colonial
Level or Stories 3+
Additional Building Above Grade, Below Grade
New Construction N
Schools
Middle Schools Urbana
High Schools Urbana
School District Frederick County Public Schools
Others
HOA Fee Include Common Area Maintenance,Snow Removal,Trash
Senior Community No
Tax ID 1107235925
Ownership Fee Simple
SqFt Source Assessor
Special Listing Condition Standard
Read Less Info
Want to know what your home might be worth? Contact us for a FREE valuation!

Our team is ready to help you sell your home for the highest possible price ASAP

Bought with Non Member • Non Subscribing Office

"My job is to find and attract mastery-based agents to the office, protect the culture, and make sure everyone is happy! "






