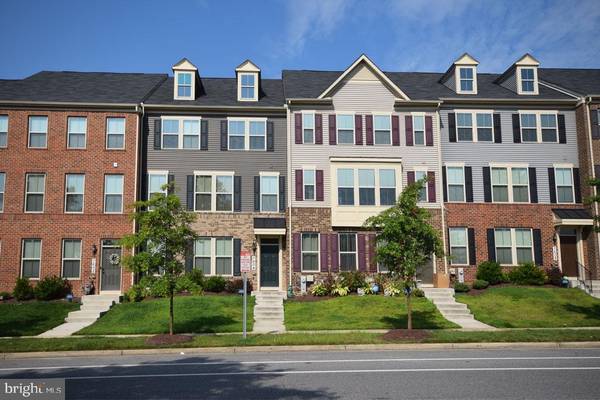$440,000
$440,996
0.2%For more information regarding the value of a property, please contact us for a free consultation.
3 Beds
3 Baths
2,126 SqFt
SOLD DATE : 09/30/2021
Key Details
Sold Price $440,000
Property Type Townhouse
Sub Type Interior Row/Townhouse
Listing Status Sold
Purchase Type For Sale
Square Footage 2,126 sqft
Price per Sqft $206
Subdivision Glenn Dale Crossing
MLS Listing ID MDPG2008984
Sold Date 09/30/21
Style Colonial
Bedrooms 3
Full Baths 2
Half Baths 1
HOA Fees $94/mo
HOA Y/N Y
Abv Grd Liv Area 2,126
Originating Board BRIGHT
Year Built 2017
Annual Tax Amount $5,699
Tax Year 2021
Lot Size 1,839 Sqft
Acres 0.04
Property Description
Location, location, location!!!! This Energy Star Certified home is just what you wanted, right where you wanted it to be. A stunning 3 Bedroom, 2.5 Bath Townhouse. Featuring the highly sought after 2-car garage plus two additional driveway parking spaces. Here you have it, a townhome with Hardwood floors throughout the main living area, tile in all the bathrooms, and upgrades galore including custom painting, blinds, backsplash, and a tankless water heater. The kitchen features an extremely large gourmet island with a breakfast bar attached and the coveted Stainless-Steel appliances. Enjoy your beautiful family room which includes a decorator fireplace with windows overlooking the peaceful pond! The entry level features a huge space that can be used as an extra bedroom, additional family room, home office, work out area, or just imagine what it could be, your choice. The bedroom level features 3 bedrooms and 2 full bathrooms, the master has a walk-in closet. The bathrooms have upgraded tile with listello accents. This wonderful home that was brand new in December of 2017, also includes a Deck with Trek & vinyl railings for easy upkeep. HOA includes community amenities - a walking trail around the pond, tot lots, a pavilion for picnics, and grass cutting maintenance. This area is close to 495, BW Pkwy (295), with easy access to shopping and most main roadways. Hurry to see this best kept secret and make it yours.
Location
State MD
County Prince Georges
Zoning MXT
Rooms
Basement Daylight, Full, Front Entrance, Fully Finished, Heated
Interior
Interior Features Attic, Breakfast Area, Carpet, Ceiling Fan(s), Combination Dining/Living, Combination Kitchen/Dining, Family Room Off Kitchen, Floor Plan - Open, Kitchen - Eat-In, Kitchen - Island, Kitchen - Table Space, Recessed Lighting, Soaking Tub
Hot Water Tankless
Heating Central, Forced Air
Cooling Central A/C
Flooring Carpet, Hardwood
Equipment Built-In Microwave, Dishwasher, Dryer, Energy Efficient Appliances, Icemaker, Oven - Self Cleaning, Refrigerator, Washer, Water Heater - Tankless
Fireplace Y
Appliance Built-In Microwave, Dishwasher, Dryer, Energy Efficient Appliances, Icemaker, Oven - Self Cleaning, Refrigerator, Washer, Water Heater - Tankless
Heat Source Natural Gas
Exterior
Garage Additional Storage Area, Garage - Rear Entry, Garage Door Opener
Garage Spaces 2.0
Waterfront N
Water Access N
Accessibility Other
Attached Garage 2
Total Parking Spaces 2
Garage Y
Building
Story 3
Sewer Public Sewer
Water Public
Architectural Style Colonial
Level or Stories 3
Additional Building Above Grade, Below Grade
New Construction N
Schools
School District Prince George'S County Public Schools
Others
Senior Community No
Tax ID 17145588867
Ownership Fee Simple
SqFt Source Assessor
Special Listing Condition Standard
Read Less Info
Want to know what your home might be worth? Contact us for a FREE valuation!

Our team is ready to help you sell your home for the highest possible price ASAP

Bought with Temitope O Akinwumi • RE/MAX Professionals

"My job is to find and attract mastery-based agents to the office, protect the culture, and make sure everyone is happy! "






