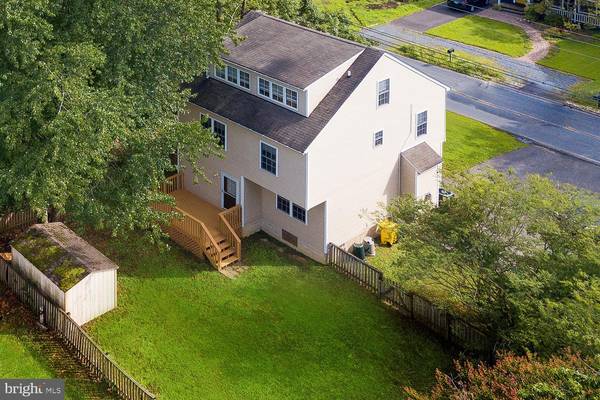$480,000
$450,000
6.7%For more information regarding the value of a property, please contact us for a free consultation.
3 Beds
4 Baths
1,750 SqFt
SOLD DATE : 09/30/2021
Key Details
Sold Price $480,000
Property Type Single Family Home
Sub Type Detached
Listing Status Sold
Purchase Type For Sale
Square Footage 1,750 sqft
Price per Sqft $274
Subdivision Oyster Harbor
MLS Listing ID MDAA2007736
Sold Date 09/30/21
Style Colonial
Bedrooms 3
Full Baths 3
Half Baths 1
HOA Y/N N
Abv Grd Liv Area 1,750
Originating Board BRIGHT
Year Built 2000
Annual Tax Amount $4,227
Tax Year 2021
Lot Size 5,280 Sqft
Acres 0.12
Property Description
COVETED OYSTER HARBOR COLONIAL offering THE BEST IN WATER PRIVILEGED BAY LIFESTYLES! Immaculate TURNKEY COLONIAL showcasing decorator neutral paint palette/carpeting, wood floors & abundant windows streaming natural light. TWO MASTER SUITES with Full Baths or possible 3rd level Family Room / In-law Suite / Home Office or virtual learning hub! Additional Bedroom. Spacious Living & Dining Rooms, crisp eat-in Kitchen opening to rear deck and fenced level yard for picnics & play.
Mere minutes from community amenities including swimming beaches, marina, boat ramp & waterfront play/picnic areas! Mere minutes from metro amenities including busting City Dock harbor, Westfield & Towne Centre Malls, marinas, famed crab cakes & RTs 50/97. All awaits at THE SIMPLE TURN OF YOUR KEY.
Location
State MD
County Anne Arundel
Zoning R2
Rooms
Other Rooms Living Room, Dining Room, Primary Bedroom, Bedroom 2, Kitchen, Bedroom 1, Bathroom 1, Bathroom 2, Bonus Room, Primary Bathroom
Interior
Interior Features Breakfast Area, Carpet, Dining Area, Family Room Off Kitchen, Floor Plan - Traditional, Formal/Separate Dining Room, Kitchen - Table Space, Wood Floors
Hot Water Electric
Heating Heat Pump(s)
Cooling Central A/C
Fireplaces Number 1
Fireplaces Type Gas/Propane, Insert
Equipment Built-In Microwave, Dishwasher, Disposal, Dryer, Oven/Range - Electric, Refrigerator, Water Heater, Water Conditioner - Owned, Washer
Fireplace Y
Appliance Built-In Microwave, Dishwasher, Disposal, Dryer, Oven/Range - Electric, Refrigerator, Water Heater, Water Conditioner - Owned, Washer
Heat Source Electric
Laundry Main Floor
Exterior
Amenities Available Beach, Boat Dock/Slip, Boat Ramp, Common Grounds, Picnic Area, Pier/Dock, Tot Lots/Playground, Volleyball Courts, Water/Lake Privileges
Waterfront N
Water Access N
Accessibility Other
Parking Type Driveway
Garage N
Building
Story 3
Sewer Public Sewer
Water Well
Architectural Style Colonial
Level or Stories 3
Additional Building Above Grade, Below Grade
New Construction N
Schools
School District Anne Arundel County Public Schools
Others
Senior Community No
Tax ID 020259707235400
Ownership Fee Simple
SqFt Source Assessor
Special Listing Condition Standard
Read Less Info
Want to know what your home might be worth? Contact us for a FREE valuation!

Our team is ready to help you sell your home for the highest possible price ASAP

Bought with Paul W Parrish • Long & Foster Real Estate, Inc.

"My job is to find and attract mastery-based agents to the office, protect the culture, and make sure everyone is happy! "






