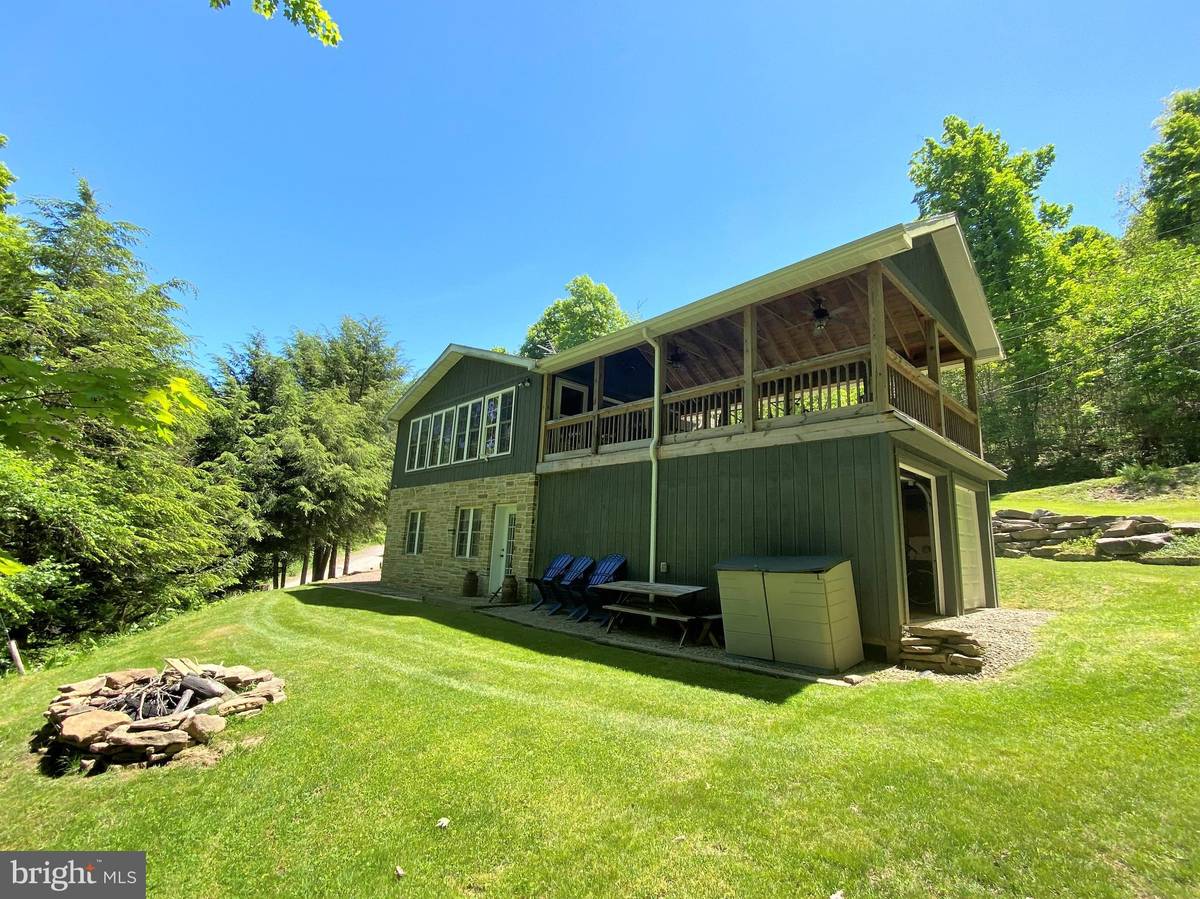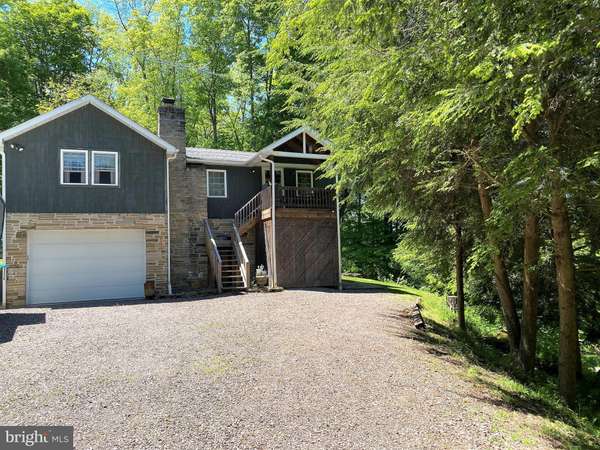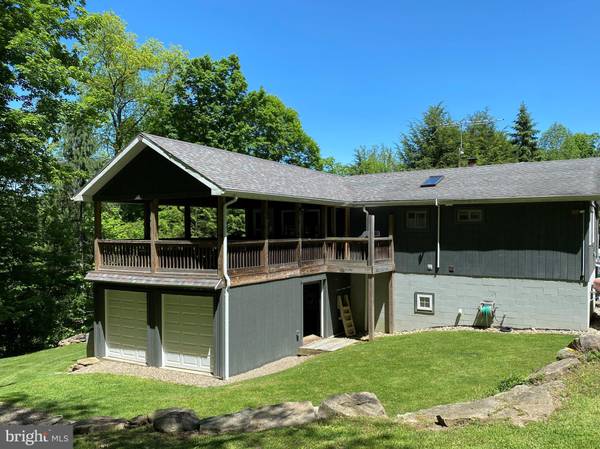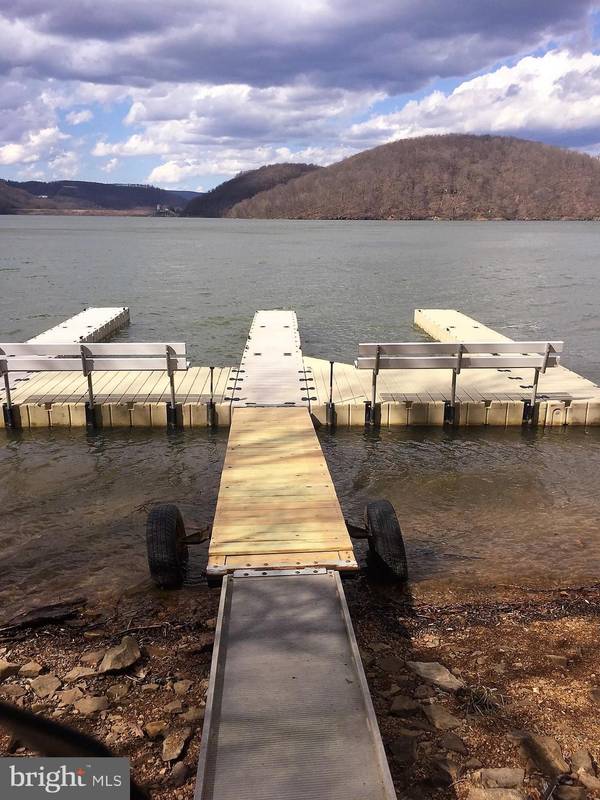$365,000
$399,900
8.7%For more information regarding the value of a property, please contact us for a free consultation.
3 Beds
2 Baths
1,384 SqFt
SOLD DATE : 08/13/2020
Key Details
Sold Price $365,000
Property Type Single Family Home
Sub Type Detached
Listing Status Sold
Purchase Type For Sale
Square Footage 1,384 sqft
Price per Sqft $263
Subdivision None Available
MLS Listing ID PASS100690
Sold Date 08/13/20
Style Cabin/Lodge
Bedrooms 3
Full Baths 2
HOA Y/N N
Abv Grd Liv Area 1,292
Originating Board BRIGHT
Year Built 1920
Annual Tax Amount $1,294
Tax Year 2020
Lot Size 0.450 Acres
Acres 0.45
Property Description
Beautiful lake home completely remodeled in 2006 with access to 2 docks steps away. Docks have easy access by foot or golf cart, no climbing steps, or steep hillsides. Open floor plan with tons of windows, to give you the outdoor feel. Hardwood floors, propane fireplace, 2 full baths and an unfinished basement that you can make your own design, additional bedrooms etc., currently being used as a family room. Covered deck perfect for rain or shine, lots of storage below with 2 garage doors great for toys, lawn mowers, golf cart or atv. Parking is not an issue, plenty of room for 6+ vehicles. Property offers year-round access from a township road so if you do not want to go home make it your full-time residence.
Location
State PA
County Somerset
Area Addison Twp (15602)
Zoning NONE
Rooms
Other Rooms Living Room, Dining Room, Bedroom 2, Bedroom 3, Kitchen, Family Room, Bedroom 1, Laundry
Basement Daylight, Full, Connecting Stairway, Combination, Full, Garage Access, Heated, Interior Access, Outside Entrance, Side Entrance, Space For Rooms, Walkout Level, Windows
Main Level Bedrooms 3
Interior
Interior Features Ceiling Fan(s), Exposed Beams, Floor Plan - Open, Skylight(s), Stall Shower, Wood Floors
Hot Water Electric
Heating Baseboard - Electric, Other
Cooling None
Flooring Hardwood
Fireplaces Number 1
Fireplaces Type Gas/Propane
Equipment Dryer - Electric, Microwave, Oven/Range - Electric, Refrigerator, Washer
Fireplace Y
Window Features Double Hung,Energy Efficient
Appliance Dryer - Electric, Microwave, Oven/Range - Electric, Refrigerator, Washer
Heat Source Electric, Propane - Leased
Laundry Basement, Lower Floor
Exterior
Exterior Feature Porch(es)
Garage Garage - Front Entry, Garage Door Opener, Basement Garage, Additional Storage Area, Inside Access
Garage Spaces 5.0
Waterfront N
Water Access Y
Water Access Desc Boat - Powered,Canoe/Kayak,Fishing Allowed,Private Access,Swimming Allowed,Waterski/Wakeboard
Roof Type Fiberglass
Accessibility None
Porch Porch(es)
Road Frontage City/County
Parking Type Attached Garage, Driveway
Attached Garage 1
Total Parking Spaces 5
Garage Y
Building
Lot Description Backs to Trees, Level, Road Frontage, Sloping
Story 2
Sewer Gravity Sept Fld
Water Spring
Architectural Style Cabin/Lodge
Level or Stories 2
Additional Building Above Grade, Below Grade
Structure Type Dry Wall,Wood Walls
New Construction N
Schools
School District Turkeyfoot Valley Area
Others
Senior Community No
Tax ID NO TAX RECORD
Ownership Fee Simple
SqFt Source Estimated
Special Listing Condition Standard
Read Less Info
Want to know what your home might be worth? Contact us for a FREE valuation!

Our team is ready to help you sell your home for the highest possible price ASAP

Bought with Venus Stark • Taylor Made Deep Creek Vacations & Sales

"My job is to find and attract mastery-based agents to the office, protect the culture, and make sure everyone is happy! "






