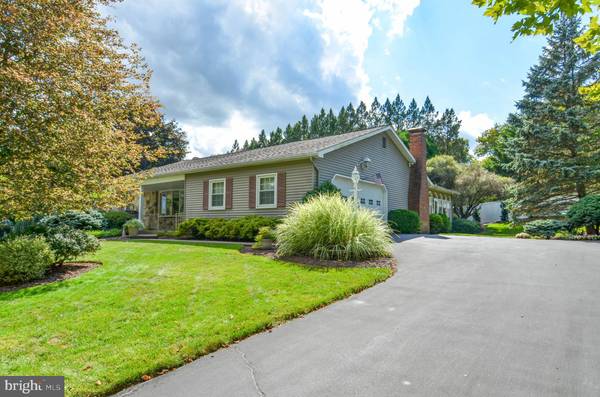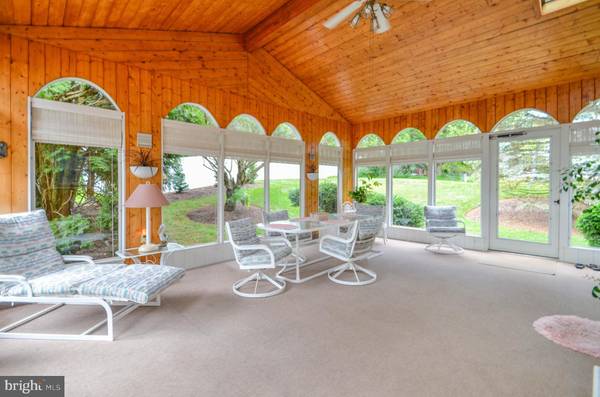$320,000
$310,000
3.2%For more information regarding the value of a property, please contact us for a free consultation.
3 Beds
2 Baths
1,774 SqFt
SOLD DATE : 11/30/2020
Key Details
Sold Price $320,000
Property Type Single Family Home
Sub Type Detached
Listing Status Sold
Purchase Type For Sale
Square Footage 1,774 sqft
Price per Sqft $180
Subdivision Old Orchard
MLS Listing ID PANH106870
Sold Date 11/30/20
Style Ranch/Rambler
Bedrooms 3
Full Baths 2
HOA Y/N N
Abv Grd Liv Area 1,774
Originating Board BRIGHT
Year Built 1974
Annual Tax Amount $6,597
Tax Year 2020
Lot Size 0.457 Acres
Acres 0.46
Lot Dimensions 0.00 x 0.00
Property Description
Highest & Best by Tuesday 8/25/20 at 5 pm! If you are looking for a private & tranquil retreat, then look no further! This 3 bedroom, 2 full bath Ranch home in Old Orchard has so much to offer! From the recently restored in-ground pool & professionally landscaped yard to the beautiful sunroom, you will never want to leave! An abundance of natural light throughout every room! Inside consists of a living room, dining room, kitchen w/ custom cabinets, Corian countertops, breakfast island & Pella window overlooking the pool yard. Entertainers will enjoy the family room featuring a wet bar, wood-burning fireplace & solid oak triple Atrium door adjoining the vaulted sunroom; the perfect place to unwind! Master BR upgraded w/ an Anderson door to the patio & full bath w/ stand-in shower. 2 additional BRs & full bath complete the main level. Full basement - laundry area & workstation. Relax poolside, on the patio, or under the gazebo! 2 car garage w/ attic storage, new opener & paved driveway!
Location
State PA
County Northampton
Area Palmer Twp (12424)
Zoning LDR
Rooms
Other Rooms Living Room, Dining Room, Primary Bedroom, Bedroom 2, Bedroom 3, Kitchen, Family Room, Sun/Florida Room, Primary Bathroom, Full Bath
Basement Full
Main Level Bedrooms 3
Interior
Interior Features Ceiling Fan(s), Dining Area, Kitchen - Eat-In, Skylight(s), Wet/Dry Bar
Hot Water Electric
Heating Baseboard - Hot Water
Cooling Ceiling Fan(s), Central A/C
Flooring Ceramic Tile, Carpet, Vinyl
Fireplaces Number 1
Fireplaces Type Wood
Equipment Dishwasher, Oven/Range - Electric, Washer/Dryer Hookups Only
Fireplace Y
Appliance Dishwasher, Oven/Range - Electric, Washer/Dryer Hookups Only
Heat Source Electric
Laundry Lower Floor
Exterior
Exterior Feature Patio(s), Porch(es)
Garage Garage - Front Entry
Garage Spaces 2.0
Pool In Ground
Waterfront N
Water Access N
Roof Type Asphalt,Fiberglass
Accessibility None
Porch Patio(s), Porch(es)
Parking Type Attached Garage, Off Street, On Street
Attached Garage 2
Total Parking Spaces 2
Garage Y
Building
Story 1
Sewer Public Sewer
Water Public
Architectural Style Ranch/Rambler
Level or Stories 1
Additional Building Above Grade, Below Grade
New Construction N
Schools
School District Easton Area
Others
Senior Community No
Tax ID M9SW1-35-8-0324
Ownership Fee Simple
SqFt Source Assessor
Acceptable Financing Cash, Conventional, FHA, VA
Listing Terms Cash, Conventional, FHA, VA
Financing Cash,Conventional,FHA,VA
Special Listing Condition Standard
Read Less Info
Want to know what your home might be worth? Contact us for a FREE valuation!

Our team is ready to help you sell your home for the highest possible price ASAP

Bought with Mark Scuderi • RE/MAX Supreme

"My job is to find and attract mastery-based agents to the office, protect the culture, and make sure everyone is happy! "






