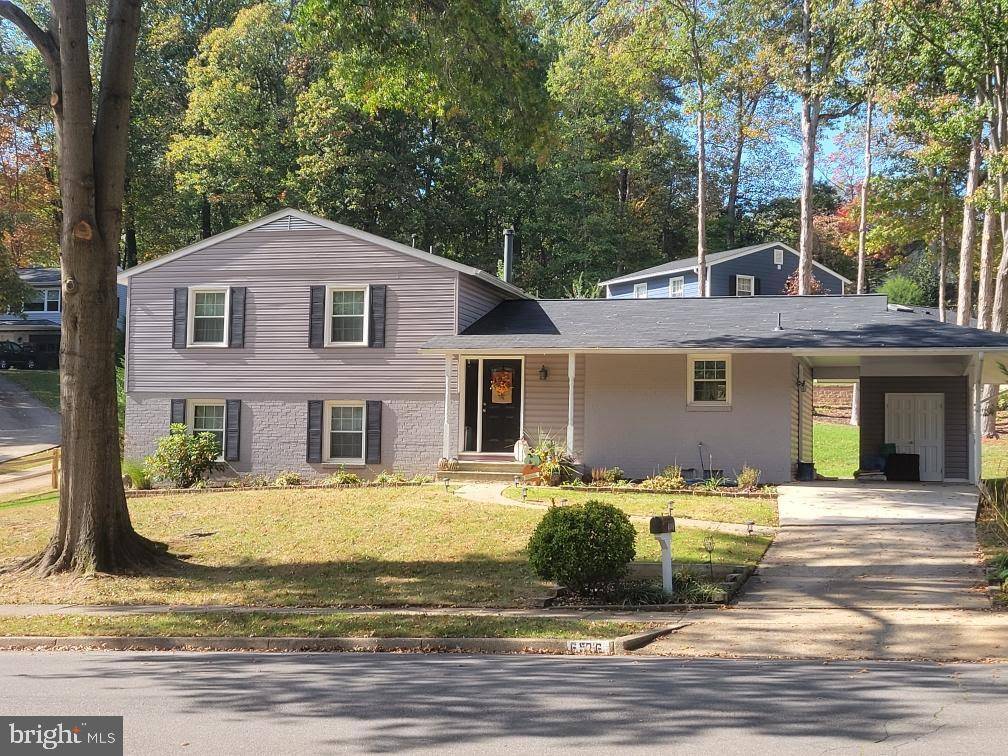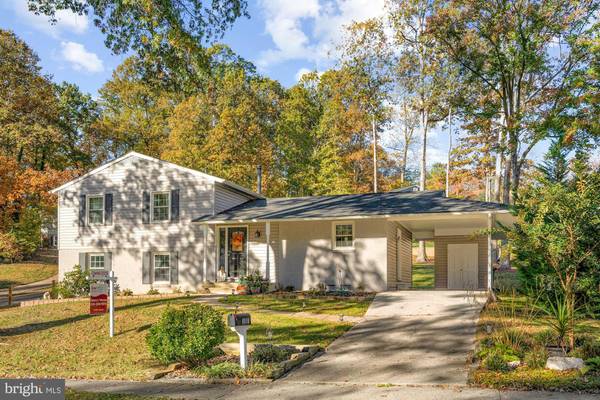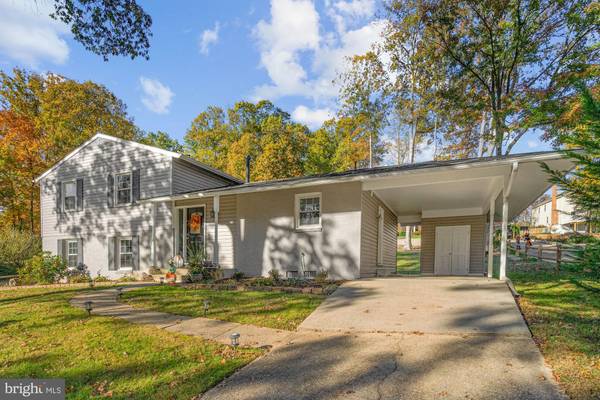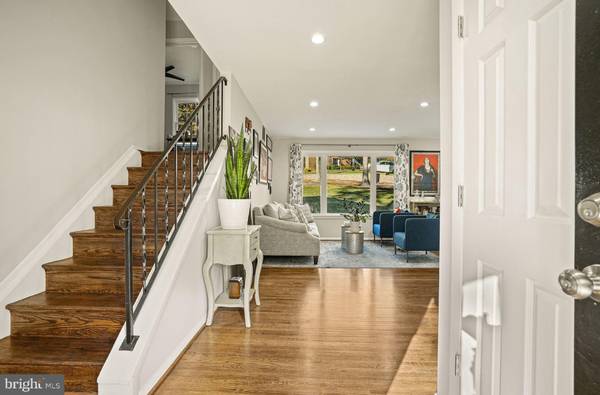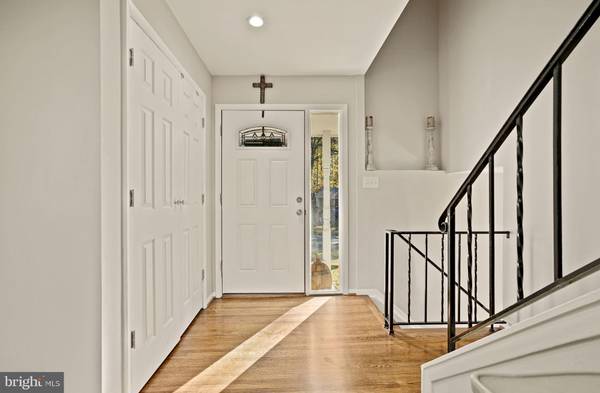$653,000
$635,000
2.8%For more information regarding the value of a property, please contact us for a free consultation.
4 Beds
3 Baths
1,882 SqFt
SOLD DATE : 12/22/2021
Key Details
Sold Price $653,000
Property Type Single Family Home
Sub Type Detached
Listing Status Sold
Purchase Type For Sale
Square Footage 1,882 sqft
Price per Sqft $346
Subdivision Rolling Valley
MLS Listing ID VAFX2028228
Sold Date 12/22/21
Style Split Level
Bedrooms 4
Full Baths 2
Half Baths 1
HOA Y/N N
Abv Grd Liv Area 1,254
Originating Board BRIGHT
Year Built 1967
Annual Tax Amount $6,431
Tax Year 2021
Lot Size 10,674 Sqft
Acres 0.25
Property Description
This beautiful, fully renovated (2018) split level home awaits you! Step through the welcoming front door into your living room with hard wood floors and a large window overlooking the back yard. This open-concept main level is sure to be a popular hangout for friends and family get togethers. The large gourmet kitchen features white cabinetry with soft close drawers, deep brown cabinetry at the peninsula, gorgeous granite countertops, tile flooring, stainless steel appliances, recessed lighting, and a deep farm sink with a window that overlooks the front yard. The sliding glass door in the dining area leads to the spacious, fenced backyard. The carport has an extra storage space for your lawn maintenance equipment and you will also find a convenient entrance door leading into the kitchen.
The upper level has 3 bedrooms including the master bedroom with full bath. All bathrooms have tile flooring and shower/tub surrounds. The upper level is complete with new ceiling fans and recessed lighting.
Relax on the lower level with a spacious family room, fourth bedroom and half bath. The laundry/utility room featuring a newer washer and dryer is also on this level.
New roof 2018, new water heater 2018, new siding (2018), and newer windows. Seller has recently landscaped and removed several trees from the backyard. This home is move-in ready and waiting for your personal touch!
No HOA and conveniently located close to shops, restaurants, schools and the Metro.
Location
State VA
County Fairfax
Zoning 121
Rooms
Basement Outside Entrance, Side Entrance, Daylight, Full, Fully Finished, Walkout Level, Windows
Interior
Interior Features Attic, Kitchen - Gourmet, Breakfast Area, Dining Area, Primary Bath(s), Wood Floors, Upgraded Countertops, Floor Plan - Open
Hot Water Natural Gas
Heating Forced Air
Cooling Central A/C
Flooring Hardwood
Equipment Disposal, Dryer, ENERGY STAR Dishwasher, ENERGY STAR Refrigerator, Icemaker, Microwave, Oven/Range - Gas, Washer, Water Heater - High-Efficiency
Fireplace N
Window Features Double Pane
Appliance Disposal, Dryer, ENERGY STAR Dishwasher, ENERGY STAR Refrigerator, Icemaker, Microwave, Oven/Range - Gas, Washer, Water Heater - High-Efficiency
Heat Source Natural Gas
Laundry Lower Floor
Exterior
Garage Spaces 1.0
Fence Split Rail, Rear
Waterfront N
Water Access N
Roof Type Composite
Accessibility None
Total Parking Spaces 1
Garage N
Building
Story 2
Foundation Permanent
Sewer Public Sewer
Water Public
Architectural Style Split Level
Level or Stories 2
Additional Building Above Grade, Below Grade
New Construction N
Schools
School District Fairfax County Public Schools
Others
Senior Community No
Tax ID 0891 06 0153
Ownership Fee Simple
SqFt Source Assessor
Special Listing Condition Standard
Read Less Info
Want to know what your home might be worth? Contact us for a FREE valuation!

Our team is ready to help you sell your home for the highest possible price ASAP

Bought with Daniel Mleziva • Samson Properties

"My job is to find and attract mastery-based agents to the office, protect the culture, and make sure everyone is happy! "

