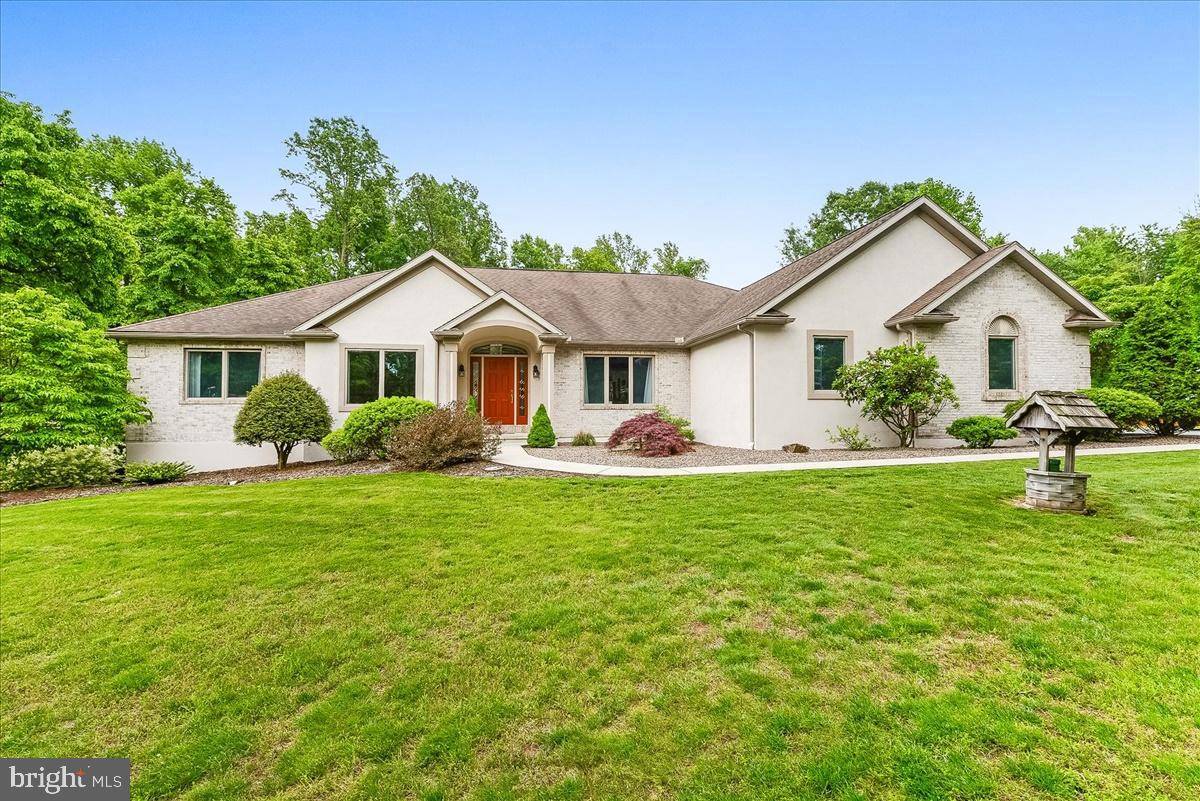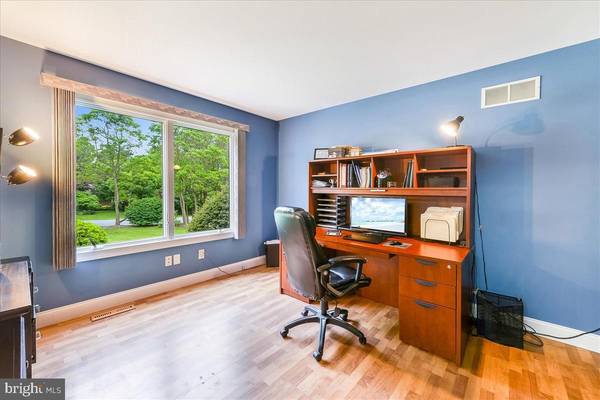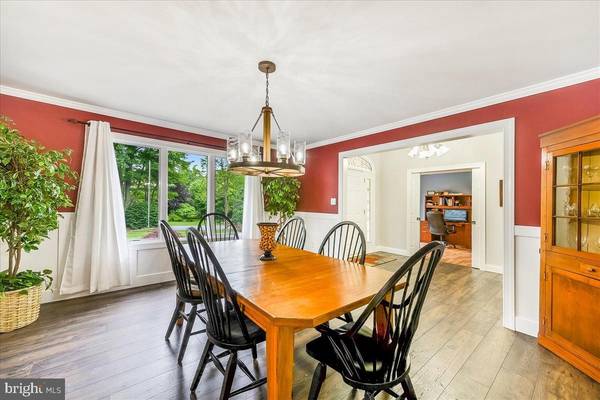$549,900
$549,900
For more information regarding the value of a property, please contact us for a free consultation.
5 Beds
4 Baths
6,184 SqFt
SOLD DATE : 08/21/2020
Key Details
Sold Price $549,900
Property Type Single Family Home
Sub Type Detached
Listing Status Sold
Purchase Type For Sale
Square Footage 6,184 sqft
Price per Sqft $88
Subdivision None Available
MLS Listing ID PABK358522
Sold Date 08/21/20
Style Ranch/Rambler
Bedrooms 5
Full Baths 3
Half Baths 1
HOA Y/N N
Abv Grd Liv Area 6,184
Originating Board BRIGHT
Year Built 1998
Annual Tax Amount $9,991
Tax Year 2020
Lot Size 1.140 Acres
Acres 1.14
Property Description
Don't just look at the pictures of this absolutely gorgeous 6,184 square foot ranch home loaded with amenities galore but schedule your showing to see it in person. A brand new roof with 30 year architectural shingles was installed in the fall of 2019. The spacious kitchen has been recently upgraded with new cabinetry, new stainless steel appliances, new lighting fixtures, quartz countertops with backsplash and new flooring throughout most of the main living area. The open family room, with stone-accented gas fireplace, and large 16'X15' adjacent sunroom with cathedral ceiling, both provide access to the oversized deck overlooking the salt water in-ground pool and hot tub. The covered porch covers a 32'X10' area while the two-tiered natural cedar wood upper deck encompasses 486 square feet and the lower deck covers 162 square feet. The master bedroom/master bath suite offers exceptional space on the main floor along with two additional bedrooms and another 1 1/2 baths. The finished walk-out lower level features two bedrooms with large walk-in closets and a full bath. There is a private entrance to the in-law quarters from the side-entry fully-insulated 4-car garage. The open garage area has no structural obstructions and measures 27' deep by 42' wide for the car enthusiast. A huge family room in the lower level is next to the full kitchen with a custom bar. An exercise/fitness room is located next to the living area. A new heat pump was installed in December 2018. Two 200 amp sub-panels are installed. RV parking area includes electric hook-ups. Don't hesitate- schedule your showing today.
Location
State PA
County Berks
Area Brecknock Twp (10234)
Zoning RES
Rooms
Other Rooms Dining Room, Primary Bedroom, Sitting Room, Bedroom 2, Bedroom 3, Bedroom 4, Bedroom 5, Kitchen, Family Room, Sun/Florida Room, Exercise Room, Office
Basement Full, Fully Finished, Garage Access, Interior Access, Outside Entrance, Walkout Stairs
Main Level Bedrooms 3
Interior
Interior Features Breakfast Area, Built-Ins, Carpet, 2nd Kitchen, Bar, Central Vacuum, Crown Moldings, Dining Area, Family Room Off Kitchen, Kitchen - Eat-In, Primary Bath(s), Recessed Lighting, Skylight(s), Stall Shower, Upgraded Countertops, Walk-in Closet(s), Water Treat System, Wet/Dry Bar, WhirlPool/HotTub
Hot Water Electric
Heating Heat Pump - Electric BackUp
Cooling Central A/C, Ceiling Fan(s)
Flooring Carpet, Ceramic Tile, Hardwood, Laminated
Fireplaces Number 1
Fireplaces Type Fireplace - Glass Doors, Gas/Propane, Stone
Equipment Built-In Microwave, Built-In Range, Central Vacuum, Cooktop, Dishwasher, Dryer - Electric, Icemaker, Oven - Self Cleaning, Oven - Wall, Range Hood, Refrigerator, Stainless Steel Appliances, Washer
Fireplace Y
Window Features Double Pane,Screens,Skylights
Appliance Built-In Microwave, Built-In Range, Central Vacuum, Cooktop, Dishwasher, Dryer - Electric, Icemaker, Oven - Self Cleaning, Oven - Wall, Range Hood, Refrigerator, Stainless Steel Appliances, Washer
Heat Source Electric
Laundry Main Floor
Exterior
Garage Garage Door Opener, Garage - Side Entry, Inside Access, Oversized
Garage Spaces 4.0
Pool In Ground, Saltwater
Waterfront N
Water Access N
View Trees/Woods
Roof Type Asphalt
Accessibility None
Parking Type Attached Garage, Driveway
Attached Garage 4
Total Parking Spaces 4
Garage Y
Building
Lot Description Backs to Trees, Front Yard, Landscaping, Level, Rear Yard, SideYard(s)
Story 1
Foundation Block
Sewer On Site Septic
Water Private
Architectural Style Ranch/Rambler
Level or Stories 1
Additional Building Above Grade, Below Grade
New Construction N
Schools
School District Governor Mifflin
Others
Senior Community No
Tax ID 34-5302-02-87-3934
Ownership Fee Simple
SqFt Source Assessor
Security Features 24 hour security
Acceptable Financing Cash, Conventional, FHA, USDA, VA
Listing Terms Cash, Conventional, FHA, USDA, VA
Financing Cash,Conventional,FHA,USDA,VA
Special Listing Condition Standard
Read Less Info
Want to know what your home might be worth? Contact us for a FREE valuation!

Our team is ready to help you sell your home for the highest possible price ASAP

Bought with Keith A DeWalt • Stoltzfus Realtors

"My job is to find and attract mastery-based agents to the office, protect the culture, and make sure everyone is happy! "






