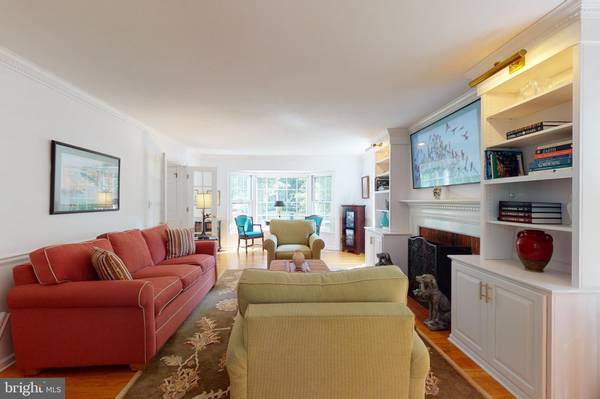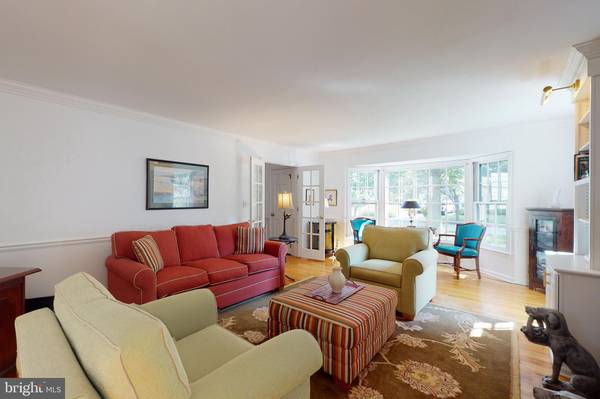$658,000
$650,000
1.2%For more information regarding the value of a property, please contact us for a free consultation.
4 Beds
3 Baths
2,610 SqFt
SOLD DATE : 12/17/2020
Key Details
Sold Price $658,000
Property Type Single Family Home
Sub Type Detached
Listing Status Sold
Purchase Type For Sale
Square Footage 2,610 sqft
Price per Sqft $252
Subdivision Wellington Estates
MLS Listing ID NJME300984
Sold Date 12/17/20
Style Colonial
Bedrooms 4
Full Baths 2
Half Baths 1
HOA Y/N N
Abv Grd Liv Area 2,610
Originating Board BRIGHT
Year Built 1971
Annual Tax Amount $15,941
Tax Year 2020
Lot Size 0.500 Acres
Acres 0.5
Lot Dimensions 138.00 x Irreg
Property Description
Classic lines and elegance are the words that best describe this centrally located West Windsor home. Within walking distance of Maurice Hawk school, Windsor Shopping Plaza and an easy bike ride to the Princeton Junction train station, this gem sits ready for the next generation of owners. One of the few homes in this desirable neighborhood to have room for a side entry garage (newer insulated garage doors,) the current owners were able to add a first floor home office and beautifully designed side entrance. Separated by a pocket door from the main home, this space is ideal for either working from home or as a quiet place for online learning. The kitchen was remodeled with light cherry cabinets, granite counters and stainless steel appliances and offers a breakfast area with large slider to the Ipe wood deck which easily extends the living space through three seasons. When originally built, the family room was enlarged and the current owners added two sliding glass doors. One leads to a quiet patio which begs for morning coffee and a newspaper while the other opens onto the backyard deck. A large and welcoming Living Room with a bay window and wood burning fireplace offers multiple seating areas, ideal for gatherings of friends and family. Upstairs you will find four great sized bedrooms (Hardwood floors in all bedrooms and hallway under the carpeting) and a nicely updated hall bathroom. The master bath was completely remodeled in timeless white subway tiles with black accent tiles. The shower was enlarged and a wall niche added enhancing the spa feel. When home becomes everything these days, this house fits the bill! First floor office, basement that could easily be finished and a fenced backyard worthy of hours of play with its well shaded deck and in ground pool. The pool was cleverly sited at the back of the property and independently fenced for peace of mind as well as being heated by a solar array. New owners will enjoy the mature plantings, flowers throughout the summer and fall and a great location in one of West Windsor's most desirable neighborhoods!
Location
State NJ
County Mercer
Area West Windsor Twp (21113)
Zoning R20
Rooms
Other Rooms Living Room, Dining Room, Primary Bedroom, Bedroom 2, Bedroom 3, Bedroom 4, Kitchen, Laundry, Office, Primary Bathroom, Half Bath
Basement Unfinished
Interior
Interior Features Attic/House Fan, Breakfast Area, Chair Railings, Formal/Separate Dining Room, Kitchen - Eat-In, Primary Bath(s), Recessed Lighting, Upgraded Countertops, Wainscotting, Window Treatments, Wood Floors
Hot Water Natural Gas
Heating Forced Air
Cooling Central A/C, Whole House Exhaust Ventilation
Flooring Carpet, Hardwood, Tile/Brick
Fireplaces Number 1
Equipment Dishwasher, Cooktop, Dryer - Gas, Oven - Double, Refrigerator, Stainless Steel Appliances, Washer
Fireplace Y
Window Features Bay/Bow
Appliance Dishwasher, Cooktop, Dryer - Gas, Oven - Double, Refrigerator, Stainless Steel Appliances, Washer
Heat Source Natural Gas
Laundry Main Floor
Exterior
Exterior Feature Deck(s)
Garage Garage - Side Entry, Garage Door Opener
Garage Spaces 2.0
Fence Board
Pool Fenced, Vinyl
Waterfront N
Water Access N
Accessibility None
Porch Deck(s)
Parking Type Attached Garage
Attached Garage 2
Total Parking Spaces 2
Garage Y
Building
Story 2
Sewer Public Sewer
Water Public
Architectural Style Colonial
Level or Stories 2
Additional Building Above Grade, Below Grade
New Construction N
Schools
Elementary Schools Maurice Hawk
Middle Schools Grover Ms
High Schools High School South
School District West Windsor-Plainsboro Regional
Others
Senior Community No
Tax ID 13-00016 02-00018
Ownership Fee Simple
SqFt Source Estimated
Special Listing Condition Standard
Read Less Info
Want to know what your home might be worth? Contact us for a FREE valuation!

Our team is ready to help you sell your home for the highest possible price ASAP

Bought with John A Terebey • BHHS Fox & Roach - Princeton

"My job is to find and attract mastery-based agents to the office, protect the culture, and make sure everyone is happy! "






