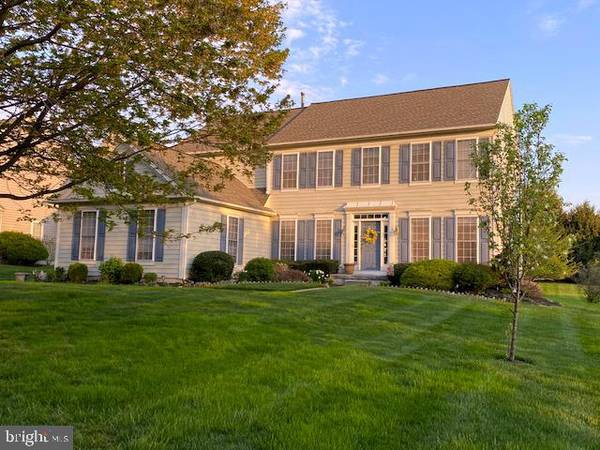$916,000
$795,500
15.1%For more information regarding the value of a property, please contact us for a free consultation.
5 Beds
5 Baths
4,363 SqFt
SOLD DATE : 04/12/2022
Key Details
Sold Price $916,000
Property Type Single Family Home
Sub Type Detached
Listing Status Sold
Purchase Type For Sale
Square Footage 4,363 sqft
Price per Sqft $209
Subdivision Applegate
MLS Listing ID PACT2018794
Sold Date 04/12/22
Style Traditional,Colonial
Bedrooms 5
Full Baths 4
Half Baths 1
HOA Fees $29/ann
HOA Y/N Y
Abv Grd Liv Area 3,513
Originating Board BRIGHT
Year Built 2000
Annual Tax Amount $9,765
Tax Year 2021
Lot Size 0.484 Acres
Acres 0.48
Lot Dimensions 0.00 x 0.00
Property Description
Welcome to 109 Applegate, located in one of West Chester's finest and most desirable neighborhoods. This luxury home features 5 beds and 4.5 baths that sit across 4,313 finished sq ft. It has an extended driveway to fit 3-cars while still allowing access to the 3-car garage. You will also love the huge maintenance-free Trex deck (with dimmable lights on each post) including a 12 electric Sunsetter awning, overlooking a Large and Level Premium backyard at the top of the neighborhood. Step inside and notice crown molding, architectural columns, finish-details, and the newly refinished hardwood floor throughout. Live with comfort and convenience with your new carpet, newly custom paint, newer AC unit, hot water heater, and roof. There is a backup panel added to the electric panel for an optional backup generator. The home begins with a welcoming foyer, immediately to its right is a lovely living room with large windows allowing natural light to stream through. The left side contains a spacious dining room with shadow box molding and a stunning chandelier. Move past the staircase and be in awe of a dramatic two-story family room that features two-story windows, a marble inlay gas fireplace, and a ceiling fan. Off the family room is a large, beautiful eat-in kitchen with stainless steel appliances, granite island and counters, glass backsplash, modern white cabinetry, desk counter, and walk-in pantry. The open wall design in the kitchen overlooking the family room adds a sense of space and luxury. The sunroom bump out has new plantation shutters, adding lots of natural light and expansive square footage for entertaining. Also found on the main level are the powder room, laundry area, and first-floor office. Upstairs, there are 4 substantial bedrooms including the owners suite with tray ceilings, a large walk-in closet, and an ensuite bath with a double sink vanity, jacuzzi style tub with jets and glass door shower. Bedroom two has its own private bathroom while bedrooms three and four share a Jack and Jill bath. All bedrooms have ceiling fans. The awesome finished basement features a huge recreation room/a 5th bedroom and full bath with Italian stone tile floor. There is also a custom-made (Cherry wood) wet bar with a full-size refrigerator, a gas fireplace, multiple closets, and a sump pump with battery backup. An additional closed-off section contains plenty of storage or a workspace. This gorgeous home has been very well maintained by this original owner. It truly checks all of the boxes, and homes don't become available in this neighborhood often. The location is so convenient to the West Chester Borough, Exton, Phila. Airport, King of Prussia Shopping, and the majestic Longwood Gardens. All of this includes the highly rated and popular West Chester School District including the desirable Rustin High School, as well as local recreation parks, nearby swim clubs, and country clubs. Welcome to your forever home!
Location
State PA
County Chester
Area West Goshen Twp (10352)
Zoning R3
Rooms
Other Rooms Living Room, Dining Room, Primary Bedroom, Bedroom 2, Bedroom 3, Bedroom 5, Kitchen, Family Room, Den, Basement, Foyer, Breakfast Room, Bedroom 1, Sun/Florida Room, Great Room, Laundry, Mud Room, Office, Storage Room, Primary Bathroom, Full Bath, Half Bath
Basement Fully Finished
Interior
Interior Features Breakfast Area, Kitchen - Eat-In, Kitchen - Island, Kitchen - Table Space, Bar, Butlers Pantry, Ceiling Fan(s), Chair Railings, Crown Moldings, Recessed Lighting, Stall Shower, Upgraded Countertops, Wainscotting, Walk-in Closet(s), Water Treat System, Wet/Dry Bar, WhirlPool/HotTub, Window Treatments
Hot Water Natural Gas
Heating Forced Air
Cooling Central A/C
Fireplaces Number 2
Fireplaces Type Gas/Propane, Insert, Mantel(s), Marble
Fireplace Y
Heat Source Natural Gas
Laundry Main Floor
Exterior
Exterior Feature Deck(s)
Garage Built In, Garage Door Opener, Inside Access, Oversized, Additional Storage Area, Garage - Side Entry
Garage Spaces 3.0
Waterfront N
Water Access N
Accessibility None
Porch Deck(s)
Parking Type Attached Garage
Attached Garage 3
Total Parking Spaces 3
Garage Y
Building
Story 2
Foundation Concrete Perimeter
Sewer Public Sewer
Water Public
Architectural Style Traditional, Colonial
Level or Stories 2
Additional Building Above Grade, Below Grade
New Construction N
Schools
School District West Chester Area
Others
Senior Community No
Tax ID 52-05 -0386
Ownership Fee Simple
SqFt Source Assessor
Security Features Carbon Monoxide Detector(s),Smoke Detector
Special Listing Condition Standard
Read Less Info
Want to know what your home might be worth? Contact us for a FREE valuation!

Our team is ready to help you sell your home for the highest possible price ASAP

Bought with Lauren Woods • Compass RE

"My job is to find and attract mastery-based agents to the office, protect the culture, and make sure everyone is happy! "






