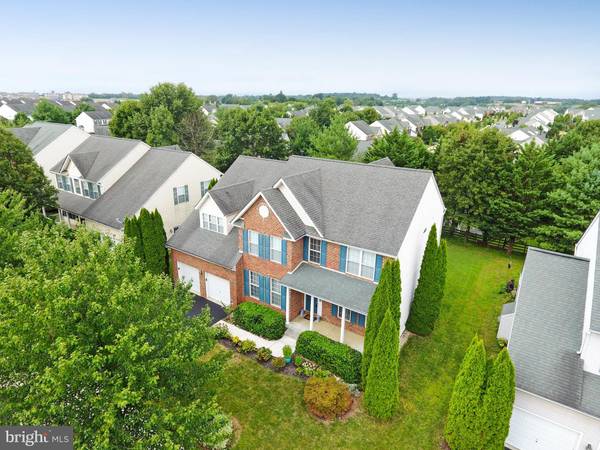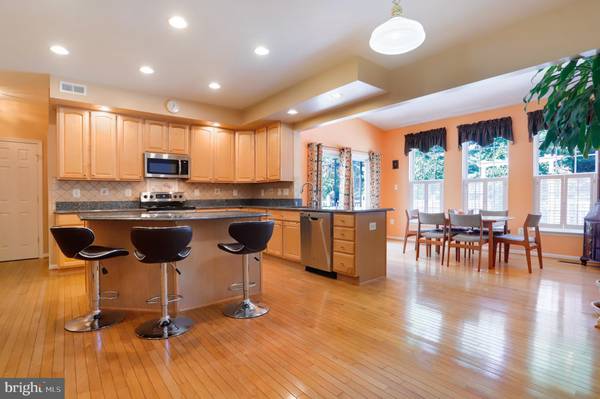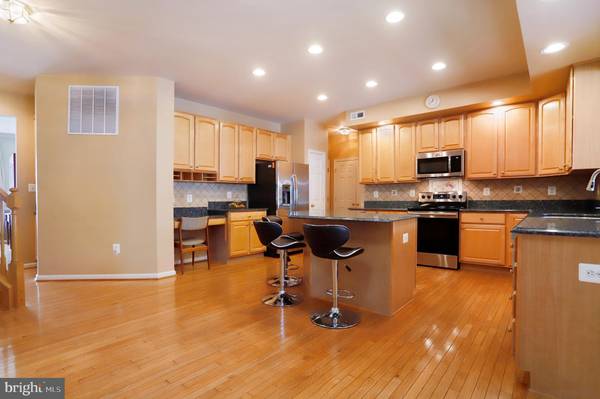$618,000
$618,000
For more information regarding the value of a property, please contact us for a free consultation.
4 Beds
4 Baths
5,102 SqFt
SOLD DATE : 04/20/2020
Key Details
Sold Price $618,000
Property Type Single Family Home
Sub Type Detached
Listing Status Sold
Purchase Type For Sale
Square Footage 5,102 sqft
Price per Sqft $121
Subdivision Villages Of Urbana
MLS Listing ID MDFR260622
Sold Date 04/20/20
Style Colonial
Bedrooms 4
Full Baths 3
Half Baths 1
HOA Fees $101/mo
HOA Y/N Y
Abv Grd Liv Area 3,668
Originating Board BRIGHT
Year Built 2001
Annual Tax Amount $6,283
Tax Year 2020
Lot Size 8,400 Sqft
Acres 0.19
Property Description
Welcome home to this beautiful Brick front colonial with new carpet and fresh paint in highly sought-after Urbana! A soaring two-story foyer greets you upon entering the home as beautiful hardwoods lead you throughout. A chef's kitchen featuring a center island with seating, beautiful granite counter tops and plenty of cabinet space! The first floor also features a formal living room and dining room, office/study, laundry/mud room, and light-filled 2 story great room with fireplace. A split staircase takes you to the top level features a large master suite with sitting room, huge walk-in closet and two additional closets and large master bath. Three additional bedrooms, an additional bathroom and open space to great room below. The basement is ready for entertaining featuring beautiful Mahogany hardwood floors throughout complete with a wet bar! A large rec room, office/den, and additional hobby room and full bath are ready for your enjoyment! Outside, entertainment is easy on this large Trex deck. This beautiful home has it all!
Location
State MD
County Frederick
Zoning RESIDENTIAL
Rooms
Other Rooms Living Room, Dining Room, Kitchen, Family Room, Foyer, Breakfast Room, Great Room, In-Law/auPair/Suite, Laundry, Office
Basement Other, Fully Finished
Interior
Interior Features Additional Stairway, Bar, Breakfast Area, Built-Ins, Ceiling Fan(s), Chair Railings, Crown Moldings, Dining Area, Floor Plan - Open, Formal/Separate Dining Room, Kitchen - Gourmet, Kitchen - Island, Primary Bath(s), Pantry, Upgraded Countertops, Walk-in Closet(s), Wet/Dry Bar
Heating Heat Pump(s)
Cooling Heat Pump(s)
Flooring Hardwood, Carpet
Fireplaces Number 1
Fireplaces Type Gas/Propane
Equipment Stainless Steel Appliances
Fireplace Y
Appliance Stainless Steel Appliances
Heat Source Natural Gas
Laundry Main Floor
Exterior
Garage Garage - Front Entry
Garage Spaces 2.0
Amenities Available Pool - Outdoor
Waterfront N
Water Access N
Roof Type Architectural Shingle
Accessibility None
Parking Type Attached Garage, Driveway
Attached Garage 2
Total Parking Spaces 2
Garage Y
Building
Lot Description Landscaping, Level
Story 3+
Sewer Public Sewer
Water Public
Architectural Style Colonial
Level or Stories 3+
Additional Building Above Grade, Below Grade
Structure Type 9'+ Ceilings
New Construction N
Schools
Elementary Schools Urbana
Middle Schools Urbana
High Schools Urbana
School District Frederick County Public Schools
Others
HOA Fee Include Common Area Maintenance,Pool(s)
Senior Community No
Tax ID 1107222270
Ownership Fee Simple
SqFt Source Assessor
Acceptable Financing Cash, Conventional, FHA, VA
Listing Terms Cash, Conventional, FHA, VA
Financing Cash,Conventional,FHA,VA
Special Listing Condition Standard
Read Less Info
Want to know what your home might be worth? Contact us for a FREE valuation!

Our team is ready to help you sell your home for the highest possible price ASAP

Bought with Eric Steinhoff • EXP Realty, LLC

"My job is to find and attract mastery-based agents to the office, protect the culture, and make sure everyone is happy! "






