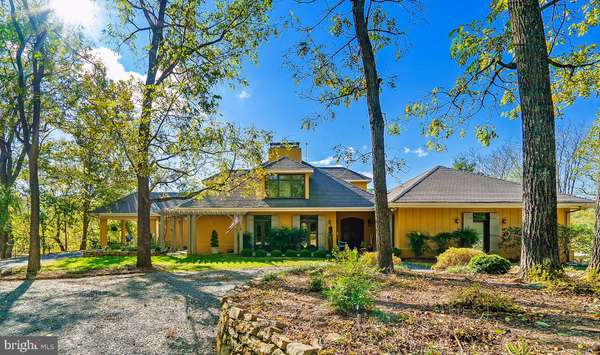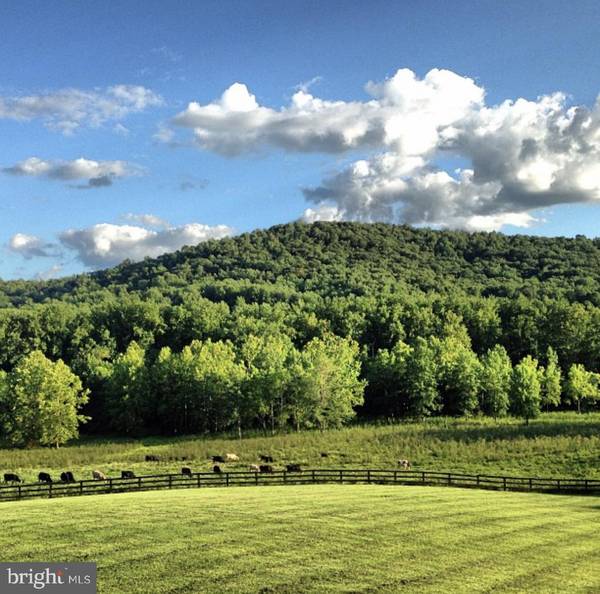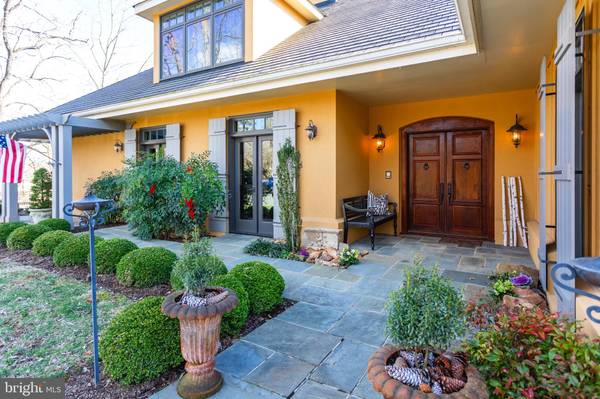$1,900,000
$2,000,000
5.0%For more information regarding the value of a property, please contact us for a free consultation.
4 Beds
7 Baths
4,794 SqFt
SOLD DATE : 05/15/2020
Key Details
Sold Price $1,900,000
Property Type Single Family Home
Sub Type Detached
Listing Status Sold
Purchase Type For Sale
Square Footage 4,794 sqft
Price per Sqft $396
Subdivision The Plains
MLS Listing ID VAFQ164634
Sold Date 05/15/20
Style Contemporary,Mediterranean
Bedrooms 4
Full Baths 5
Half Baths 2
HOA Y/N N
Abv Grd Liv Area 3,889
Originating Board BRIGHT
Year Built 2000
Annual Tax Amount $8,463
Tax Year 2019
Lot Size 6.016 Acres
Acres 6.02
Property Description
An extraordinary residence in an idyllic, country setting. architecturally designed to blend the beauty of nature with stylish living space. Fifteen sets of French doors on the main level open to pasture, mature forestland and sweeping mountain views. No detail was overlooked and no expense spared in the design and construction of this home by MIDDLEBURG ARCHITECT DIANA REUTER TWINING Casual yet sophisticated, the easy open flow of this home makes it perfect for relaxing or entertaining. The many notable features include:. CENTRAL GALLERY with three sets of French doors opening to the garden Courtyard the MAIN FLOOR MASTER SUITE with fireplace, French doors opening to garden courtyard, adjoining bath with walk-in shower and soaking tub, dressing room and personal laundry with its own washer/dryer and sewing area. NATIVE STONE FIREPLACE, a centerpiece of the kitchen and FAMILY ROOM CHEF'S KITCHEN with 2 Bosch dishwashers, Sub-Zero refrigerator, dual fuel Wolf stove with 6 burner gas cooktop, Thermador wall oven, Warming drawer, Microwave and enamel Farmhouse sink Wrought iron etagere by local Artist/Blacksmith Nol Putnam WET BAR with copper sink, ice maker, under counter refrigerator, Jerusaleum gold granite counter-top WALK-IN PANTRY The LIBRARY with 10 FT CEILING, five sets of French doors, built-in bookcase and fireplace with Texas Oak mantle is a perfect place for quiet times ELEGANT DINING ROOM with two sets of French doors and paneled wall cabinets For gardeners, a large POTTING SINK area off the kitchen overlooking pool & mountains TILED MUDROOM with a water spigot for dogs, full size washer/dryer and a bathroom with shower, especially useful after a dip in the pool. Just outside the family room is the LOGGIA WITH WOOD BURNING FIREPLACE and seating/dining area just steps to in ground pool Upper level has a cosy seating area on the landing and two bedrooms, both with fireplaces & ensuite baths. Lower level has a large media room, fireplace, coffee bar with dishwasher, sink and under counter refrigerator, a lovely bedroom with ensuite bath, office area, EXERCISE ROOM and a powder room. BRAZILIAN CHERRY FLOORS Bullnose finish interior walls, SEVEN FIREPLACES Stucco & Board and Batten exterior 2 X 6 CONSTRUCTION GENERATOR Alarm System Rinnai on demand hot water Central Vac two in ground propane tanks 3 HVAC SYSTEMS OVERSIZED TWO CAR GARAGE Carport Circular driveway Herb garden INGROUND POOL and hot tub. The property is perfectly sited among mature trees to provide shelter and privacy and to capture SWEEPING MOUNTAIN VIEWS. On six manageable open acres, located a very short distance to I-66 and points East. List price supported by 2020 Appraisal.
Location
State VA
County Fauquier
Zoning RA
Rooms
Other Rooms Dining Room, Primary Bedroom, Bedroom 4, Kitchen, Family Room, Exercise Room, Mud Room, Media Room, Primary Bathroom, Half Bath, Additional Bedroom
Basement Fully Finished, Walkout Level
Main Level Bedrooms 1
Interior
Interior Features Ceiling Fan(s), Breakfast Area, Built-Ins, Cedar Closet(s), Chair Railings, Crown Moldings, Exposed Beams, Family Room Off Kitchen, Floor Plan - Open, Formal/Separate Dining Room, Kitchen - Gourmet, Kitchen - Island, Recessed Lighting, Wainscotting, Walk-in Closet(s), Central Vacuum, Pantry, Soaking Tub, Stall Shower, Upgraded Countertops, Water Treat System, Wet/Dry Bar, Wine Storage, Wood Floors, WhirlPool/HotTub
Hot Water Instant Hot Water, Tankless
Heating Heat Pump(s)
Cooling Heat Pump(s)
Flooring Carpet, Hardwood, Ceramic Tile, Slate
Fireplaces Number 7
Fireplaces Type Mantel(s), Gas/Propane, Wood
Equipment Dishwasher, Disposal, Dryer, Washer, Refrigerator, Freezer, Humidifier, Intercom, Oven - Wall, Stove, Icemaker
Furnishings No
Fireplace Y
Appliance Dishwasher, Disposal, Dryer, Washer, Refrigerator, Freezer, Humidifier, Intercom, Oven - Wall, Stove, Icemaker
Heat Source Propane - Leased
Laundry Main Floor
Exterior
Garage Garage Door Opener, Oversized
Garage Spaces 3.0
Fence Board
Waterfront N
Water Access N
View Garden/Lawn, Pasture, Scenic Vista, Trees/Woods, Mountain
Roof Type Shingle
Accessibility None
Parking Type Attached Garage, Attached Carport
Attached Garage 2
Total Parking Spaces 3
Garage Y
Building
Lot Description Cleared, Open, Poolside, Trees/Wooded, Vegetation Planting, Backs to Trees
Story 3+
Sewer On Site Septic
Water Well
Architectural Style Contemporary, Mediterranean
Level or Stories 3+
Additional Building Above Grade, Below Grade
Structure Type 9'+ Ceilings,Paneled Walls,Dry Wall
New Construction N
Schools
School District Fauquier County Public Schools
Others
Senior Community No
Tax ID 6978-34-6659
Ownership Fee Simple
SqFt Source Estimated
Security Features Electric Alarm
Horse Property Y
Horse Feature Horses Allowed
Special Listing Condition Standard
Read Less Info
Want to know what your home might be worth? Contact us for a FREE valuation!

Our team is ready to help you sell your home for the highest possible price ASAP

Bought with Ian Bush • Keller Williams Realty

"My job is to find and attract mastery-based agents to the office, protect the culture, and make sure everyone is happy! "






