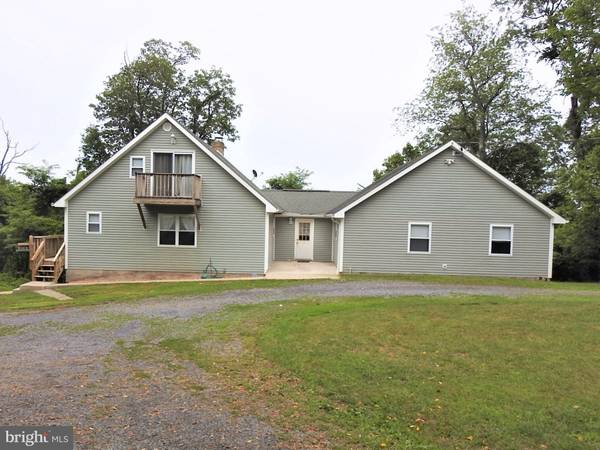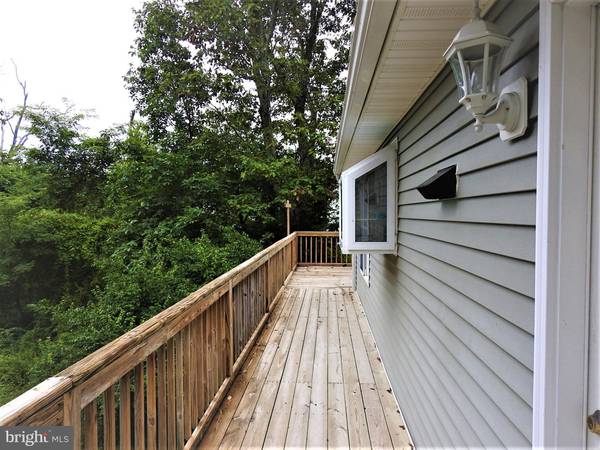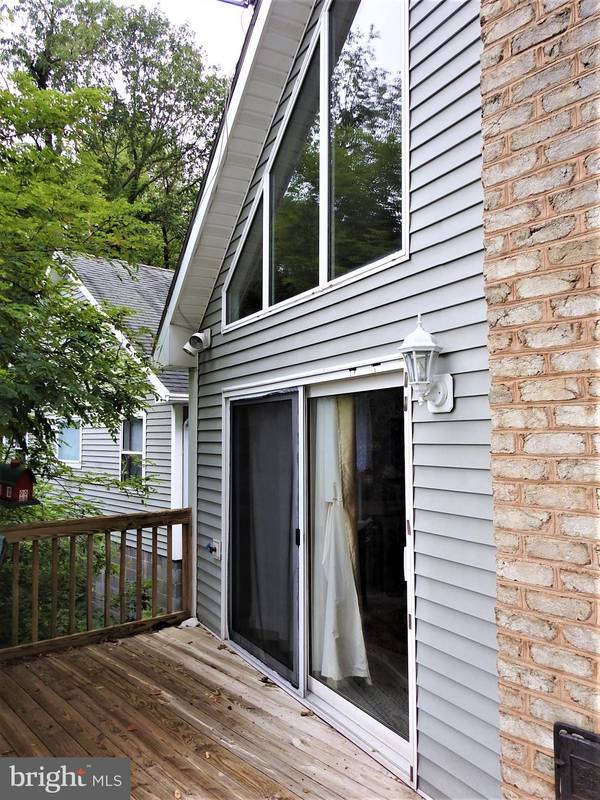$290,000
$289,900
For more information regarding the value of a property, please contact us for a free consultation.
5 Beds
3 Baths
2,770 SqFt
SOLD DATE : 10/22/2020
Key Details
Sold Price $290,000
Property Type Single Family Home
Sub Type Detached
Listing Status Sold
Purchase Type For Sale
Square Footage 2,770 sqft
Price per Sqft $104
Subdivision Na
MLS Listing ID PAFU104582
Sold Date 10/22/20
Style A-Frame
Bedrooms 5
Full Baths 2
Half Baths 1
HOA Y/N N
Abv Grd Liv Area 2,770
Originating Board BRIGHT
Year Built 1999
Annual Tax Amount $3,337
Tax Year 2019
Lot Size 6.000 Acres
Acres 6.0
Property Description
Wait until you see the view from the rear deck. Relax with your favorite morning beverage, and/or entertain your family, friends and neighbors while the sun radiates a warm glow, coupled with the mountain breezes, flowing thru the trees. Welcome to your new home, nestled approximately five miles from Exit 168, Interstate 70. This Five Bedroom, 2.5 Bath home, with a two-car detached garage, offers a tremendous amount of living space. Two sides of the A-Frame style home have decks to relax and enjoy the rural charm. One side is accessed from the front of the home, plus the kitchen, and the rear deck is easily accessed from double sliding doors, from both the living room and dining room areas. The open floor plan allows the living room, dining area, kitchen, rear deck, and upper level loft area to be visible all at the same time. As you open the main door, you will enter the home 10 x 11 mudroom/laundry area. As you open the door to the left, your gaze will inevitably move to the 17 x 15 living room, 13 x 10 dining area, and thru the double sliding doors to the 12 x 33 rear deck. Above these doors are six trapezoid windows, which allow additional natural light into the home. The living room has a vaulted ceiling, pellet stove, and ceiling fan. To the left of the living/dining room is your equipped 15 x10 kitchen, with wood flooring, pantry, access to the rear deck and Master Bath, plus additional counterspace for a breakfast area. Your 13 x 12 Master Bedroom, with adjoining Master Bath, is a few steps away from the living room area, just down the hallway from a second 11 x 10 bedroom, which is currently being utilized as an office. The 21 x 12 upper level loft area, which is currently being utilized as a bedroom, is up the stairway from the living room. It also features double closets, a half-bath, and a door to the attached balcony. Wow, this is just one side of the home. Let s go to the other side. When you open the door to the right in the mudroom/laundry area, you will enter the 27 x 17 bonus room area. Surrounding the bonus room are a second full bath, a 9 x 10 den/office with laminate flooring, and three additional 11 x 12 , 16 x 11 , and 10 x 10 bedrooms. This side of your new home is heated with a propane furnace. Did I mention the acreage ? All this living space, situated on six, mostly wooded acres. And a detached shed for extra storage. Bring your lawn chair. Don t miss the opportunity to sit on this deck and enjoy nature at it s best.
Location
State PA
County Fulton
Area Bethel Twp (14603)
Zoning R
Direction Northwest
Rooms
Other Rooms Living Room, Dining Room, Primary Bedroom, Bedroom 2, Bedroom 3, Bedroom 4, Bedroom 5, Kitchen, Basement, Laundry, Loft, Office, Bathroom 2, Bonus Room, Primary Bathroom
Basement Outside Entrance, Unfinished, Space For Rooms, Walkout Level
Main Level Bedrooms 5
Interior
Interior Features Breakfast Area, Carpet, Ceiling Fan(s), Combination Dining/Living, Dining Area, Entry Level Bedroom, Floor Plan - Open, Kitchen - Galley, Primary Bath(s), Pantry, Recessed Lighting, Tub Shower, Water Treat System, Window Treatments, Wood Floors, Other
Hot Water Electric
Heating Heat Pump(s), Forced Air, Baseboard - Electric
Cooling Central A/C, Heat Pump(s), Ceiling Fan(s)
Flooring Wood, Carpet, Vinyl
Equipment Dishwasher, Exhaust Fan, Freezer, Microwave, Oven - Single, Oven/Range - Electric, Range Hood, Refrigerator, Washer, Dryer - Electric
Window Features Double Hung,Double Pane,Sliding,Vinyl Clad,Wood Frame
Appliance Dishwasher, Exhaust Fan, Freezer, Microwave, Oven - Single, Oven/Range - Electric, Range Hood, Refrigerator, Washer, Dryer - Electric
Heat Source Electric, Propane - Leased, Other
Laundry Main Floor
Exterior
Exterior Feature Deck(s)
Garage Garage - Front Entry
Garage Spaces 2.0
Waterfront N
Water Access N
View Mountain, Panoramic, Trees/Woods, Valley
Roof Type Shingle
Street Surface Gravel
Accessibility None
Porch Deck(s)
Road Frontage Private
Total Parking Spaces 2
Garage Y
Building
Lot Description Backs to Trees, Mountainous, Partly Wooded, Private, Sloping
Story 2.5
Foundation Block
Sewer Mound System
Water Well, Conditioner
Architectural Style A-Frame
Level or Stories 2.5
Additional Building Above Grade, Below Grade
Structure Type 9'+ Ceilings,Cathedral Ceilings,Dry Wall
New Construction N
Schools
Elementary Schools Southern Fulton
Middle Schools Southern Fulton
High Schools Southern Fulton
School District Southern Fulton
Others
Senior Community No
Tax ID 3-3-039-00
Ownership Fee Simple
SqFt Source Assessor
Special Listing Condition Standard
Read Less Info
Want to know what your home might be worth? Contact us for a FREE valuation!

Our team is ready to help you sell your home for the highest possible price ASAP

Bought with Jennifer Lynn Morris • Coldwell Banker Realty

"My job is to find and attract mastery-based agents to the office, protect the culture, and make sure everyone is happy! "






