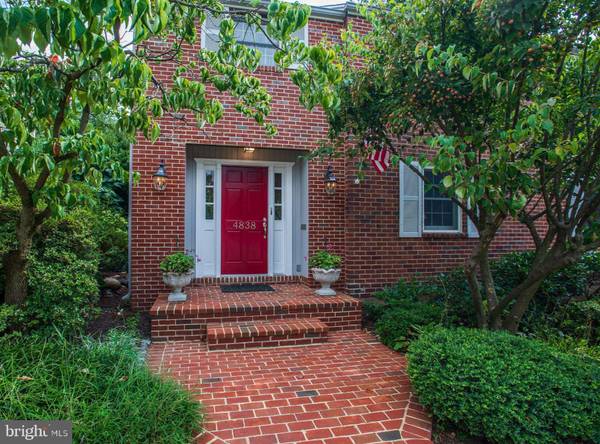$850,000
$850,000
For more information regarding the value of a property, please contact us for a free consultation.
4 Beds
4 Baths
2,696 SqFt
SOLD DATE : 07/29/2020
Key Details
Sold Price $850,000
Property Type Single Family Home
Sub Type Detached
Listing Status Sold
Purchase Type For Sale
Square Footage 2,696 sqft
Price per Sqft $315
Subdivision Arlington Forest
MLS Listing ID VAAR164408
Sold Date 07/29/20
Style Colonial
Bedrooms 4
Full Baths 4
HOA Y/N N
Abv Grd Liv Area 2,146
Originating Board BRIGHT
Year Built 1940
Annual Tax Amount $7,628
Tax Year 2020
Lot Size 6,000 Sqft
Acres 0.14
Property Description
Location is key! Arlington Forest -less than 5 miles from Washington DC, The Pentagon and Crystal City. The home was built to last. Two additions bring character and sunlight galore into the home. The main level office/bedroom, and attached master bath have been designed for wheel chair access. Newly stained hardwoods throughout. Office/bedroom is and Master bedroom are carpeted. Master bedroom boasts a separate dressing room with built-ins and a vanity sink as well as an en suite bathroom with soaking tub and shower area. The home is equipped with a whole house generator and dual zoned A/C. The galley kitchen features custom cabinetry with thoughtful extras, such as a knife drawer with pull out cutting board, extra drawers under the upper cabinets, and more. Washer/dryer hook-ups conveniently located on main and lower levels with the addition of a utility sink in the lower level. Lots of closet space throughout entire home! There are several nearby parks, including Arlington Forest, Edison Park, Glencarlyn Park and Playground, Lubber Run Amphitheater and so much more. Less than .2 of a mile off of Route 50, with direct access to bus lines.
Location
State VA
County Arlington
Zoning R-6
Rooms
Other Rooms Living Room, Dining Room, Primary Bedroom, Bedroom 2, Bedroom 3, Bedroom 4, Kitchen, Family Room, Den, Foyer, Utility Room, Bathroom 1, Bathroom 2, Primary Bathroom
Basement Other, Fully Finished, Heated, Improved, Interior Access
Main Level Bedrooms 1
Interior
Interior Features Attic, Crown Moldings, Wood Floors, Primary Bath(s), Attic/House Fan, Carpet, Ceiling Fan(s), Chair Railings, Entry Level Bedroom, Kitchen - Galley, Soaking Tub, Stall Shower, Floor Plan - Open, Tub Shower, Pantry, Formal/Separate Dining Room, Dining Area, Family Room Off Kitchen, Recessed Lighting, Window Treatments
Hot Water Natural Gas
Heating Baseboard - Hot Water
Cooling Central A/C
Equipment Built-In Microwave, Dishwasher, Disposal, Washer/Dryer Hookups Only, Oven/Range - Gas
Appliance Built-In Microwave, Dishwasher, Disposal, Washer/Dryer Hookups Only, Oven/Range - Gas
Heat Source Natural Gas
Laundry Basement, Main Floor, Hookup
Exterior
Waterfront N
Water Access N
Accessibility None
Garage N
Building
Story 3
Sewer Public Sewer
Water Public
Architectural Style Colonial
Level or Stories 3
Additional Building Above Grade, Below Grade
Structure Type Dry Wall,Plaster Walls
New Construction N
Schools
Elementary Schools Barcroft
Middle Schools Kenmore
High Schools Wakefield
School District Arlington County Public Schools
Others
Pets Allowed Y
Senior Community No
Tax ID 21-007-006
Ownership Fee Simple
SqFt Source Estimated
Acceptable Financing Cash, Conventional, FHA, VA
Listing Terms Cash, Conventional, FHA, VA
Financing Cash,Conventional,FHA,VA
Special Listing Condition Standard
Pets Description No Pet Restrictions
Read Less Info
Want to know what your home might be worth? Contact us for a FREE valuation!

Our team is ready to help you sell your home for the highest possible price ASAP

Bought with Grant P Doe Jr. • Long & Foster Real Estate, Inc.

"My job is to find and attract mastery-based agents to the office, protect the culture, and make sure everyone is happy! "






