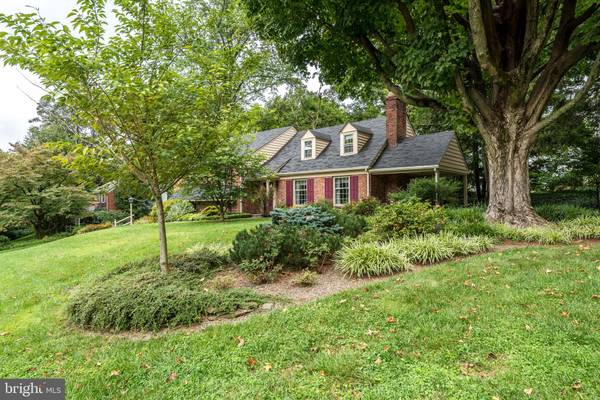$388,000
$399,000
2.8%For more information regarding the value of a property, please contact us for a free consultation.
5 Beds
4 Baths
3,274 SqFt
SOLD DATE : 10/14/2020
Key Details
Sold Price $388,000
Property Type Single Family Home
Sub Type Detached
Listing Status Sold
Purchase Type For Sale
Square Footage 3,274 sqft
Price per Sqft $118
Subdivision Twickenham Village
MLS Listing ID PAMC660890
Sold Date 10/14/20
Style Split Level
Bedrooms 5
Full Baths 3
Half Baths 1
HOA Y/N N
Abv Grd Liv Area 2,722
Originating Board BRIGHT
Year Built 1952
Annual Tax Amount $12,114
Tax Year 2020
Lot Size 0.428 Acres
Acres 0.43
Lot Dimensions 120.00 x 0.00
Property Description
Welcome home! This stately, 5 bedroom, 3.5 bath home sits on a spectacular corner lot in the Twickenham Village neighborhood of Glenside. As you pull into your driveway, you will notice the beautiful, professionally landscaped grounds. The main floor features a large living room with wood burning fireplace and an exit to the covered side patio. The formal dining room is perfect for large parties, and the kitchen has an abundance of cabinetry and counter space, and a door to the back patio and yard. Down just a few steps is the family room, with built-in bookcases and a door to the side driveway. A powder room, laundry room and access to the 2-car garage complete this level. Need more space? Head down just a few more steps to the basement, a huge finished space just waiting for your finishing touches, and plenty of unfinished space for your storage needs. At the end of the day, head upstairs to the main bedroom, with 2 closets and an en suite full bathroom. The current owners opened up a part of the shared wall between bedrooms 2 and 3, and used them as an office and sitting room. A full bath completes this level. Up just a few more steps are 2 additional bedrooms and a 3rd full bath. This level also features a walk-in cedar closet, and a doorway to a large floored attic space. Award winning Cheltenham Schools and easy access to shopping, dining, parks, trains and major arteries! This house has been lovingly cared for and is ready for you!
Location
State PA
County Montgomery
Area Cheltenham Twp (10631)
Zoning R4
Rooms
Other Rooms Living Room, Dining Room, Bedroom 2, Bedroom 3, Bedroom 4, Bedroom 5, Kitchen, Family Room, Basement, Foyer, Bedroom 1, Laundry, Full Bath, Half Bath
Basement Full, Partially Finished
Interior
Interior Features Attic, Cedar Closet(s), Crown Moldings, Chair Railings, Wood Floors
Hot Water Electric
Heating Forced Air
Cooling Central A/C
Flooring Hardwood, Carpet
Fireplaces Number 1
Fireplaces Type Wood
Equipment Built-In Microwave, Dishwasher, Disposal, Oven/Range - Electric
Fireplace Y
Appliance Built-In Microwave, Dishwasher, Disposal, Oven/Range - Electric
Heat Source Oil
Laundry Lower Floor
Exterior
Exterior Feature Patio(s)
Garage Built In, Garage - Side Entry, Garage Door Opener, Inside Access
Garage Spaces 6.0
Waterfront N
Water Access N
Accessibility None
Porch Patio(s)
Parking Type Attached Garage, Driveway, On Street
Attached Garage 2
Total Parking Spaces 6
Garage Y
Building
Lot Description Front Yard, Rear Yard, SideYard(s), Level, Landscaping
Story 3.5
Sewer Public Sewer
Water Public
Architectural Style Split Level
Level or Stories 3.5
Additional Building Above Grade, Below Grade
New Construction N
Schools
School District Cheltenham
Others
Senior Community No
Tax ID 31-00-04186-004
Ownership Fee Simple
SqFt Source Assessor
Special Listing Condition Standard
Read Less Info
Want to know what your home might be worth? Contact us for a FREE valuation!

Our team is ready to help you sell your home for the highest possible price ASAP

Bought with Diane M Reddington • Coldwell Banker Realty

"My job is to find and attract mastery-based agents to the office, protect the culture, and make sure everyone is happy! "






