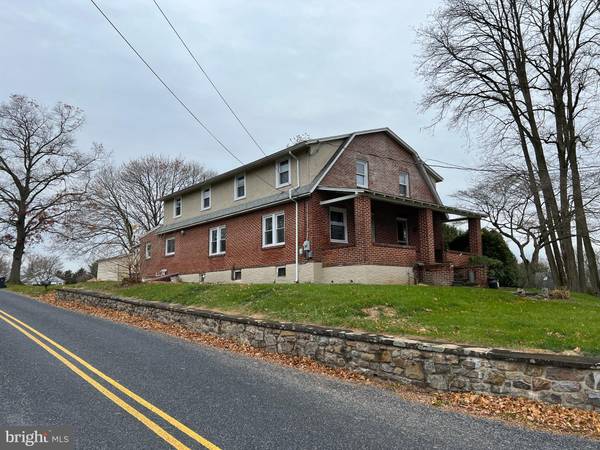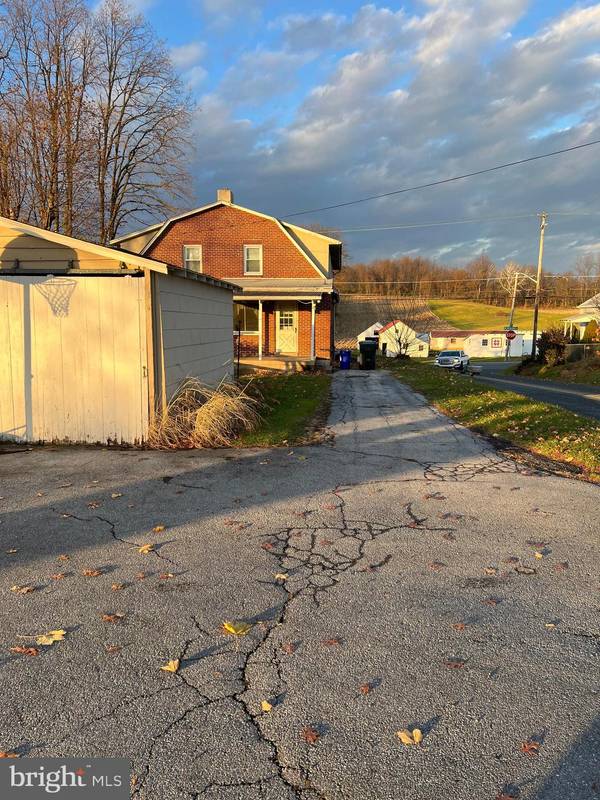$169,900
$169,900
For more information regarding the value of a property, please contact us for a free consultation.
3 Beds
1 Bath
1,520 SqFt
SOLD DATE : 01/12/2022
Key Details
Sold Price $169,900
Property Type Single Family Home
Sub Type Twin/Semi-Detached
Listing Status Sold
Purchase Type For Sale
Square Footage 1,520 sqft
Price per Sqft $111
Subdivision None Available
MLS Listing ID PABK2007838
Sold Date 01/12/22
Style Traditional
Bedrooms 3
Full Baths 1
HOA Y/N N
Abv Grd Liv Area 1,520
Originating Board BRIGHT
Year Built 1915
Annual Tax Amount $3,389
Tax Year 2021
Lot Size 0.300 Acres
Acres 0.3
Property Description
Wow! Heres a larger, semi-detached, twin home, with loads of history (This is part of the former Weavertown Sunday School Chapel.), located in a great rural setting of Amity Township. The first floor boasts a covered front porch, huge Living Room with gorgeous heart-pine flooring, large formal Dining Room with heart-pine flooring, and an eat-in style kitchen with plenty of wooden base and wall cabinetry, double-bowl sink, a smooth-top stainless range, stainless dishwasher, refrigerator, plus a laundry/mud room and breakfast area. Most all of these rooms also have ceiling paddle fans. A rear, covered patio rounds out the first floor level. The second floor consists 3 Bedrooms, each of which has the beautiful hear-pine floors, a closet, and ceiling paddle fan. The Bathroom has been upgraded with tile flooring, a gorgeous tiled tub/shower, farm-style vanity, and toilet. An additional feature includes nearly all replacement windows, except for the basement. Heading down to the basement, there are stone foundation walls, a concrete floor, upgraded 200 AMP electric service, an oil-fired hot water heating system, well tank, and water softener. Out back, theres a semi-detached garage and loads of parking alongside of the garage and behind the garage. The rear portion of the property is quite large and is comprised primarily of open lawn area, perfect for plenty of additional parking or a great spot for a huge garden. Cash or conventional financing only. Please note that all numbers, dimensions, and measurements shown herein are approximations only. Buyer should verify the same, in order to satisfy self. Buyer and agents to follow all current Covid-19 protocols.
Location
State PA
County Berks
Area Amity Twp (10224)
Zoning LDR
Rooms
Other Rooms Living Room, Dining Room, Primary Bedroom, Bedroom 2, Bedroom 3, Kitchen, Laundry, Bathroom 1
Basement Full
Interior
Interior Features Kitchen - Eat-In
Hot Water Oil
Heating Hot Water
Cooling None
Flooring Wood, Vinyl, Tile/Brick
Fireplace N
Window Features Double Hung,Double Pane,Insulated,Replacement
Heat Source Oil
Laundry Main Floor
Exterior
Garage Garage - Rear Entry
Garage Spaces 5.0
Waterfront N
Water Access N
Roof Type Shingle
Street Surface Paved
Accessibility None
Road Frontage Public
Parking Type Detached Garage, Driveway
Total Parking Spaces 5
Garage Y
Building
Story 2
Foundation Stone
Sewer On Site Septic
Water Well
Architectural Style Traditional
Level or Stories 2
Additional Building Above Grade
New Construction N
Schools
High Schools Daniel Boone Area
School District Daniel Boone Area
Others
Senior Community No
Tax ID 24-5356-04-60-9256
Ownership Fee Simple
SqFt Source Estimated
Acceptable Financing Cash, Conventional
Listing Terms Cash, Conventional
Financing Cash,Conventional
Special Listing Condition Standard
Read Less Info
Want to know what your home might be worth? Contact us for a FREE valuation!

Our team is ready to help you sell your home for the highest possible price ASAP

Bought with Rebecca Evans • Realty One Group Exclusive

"My job is to find and attract mastery-based agents to the office, protect the culture, and make sure everyone is happy! "






