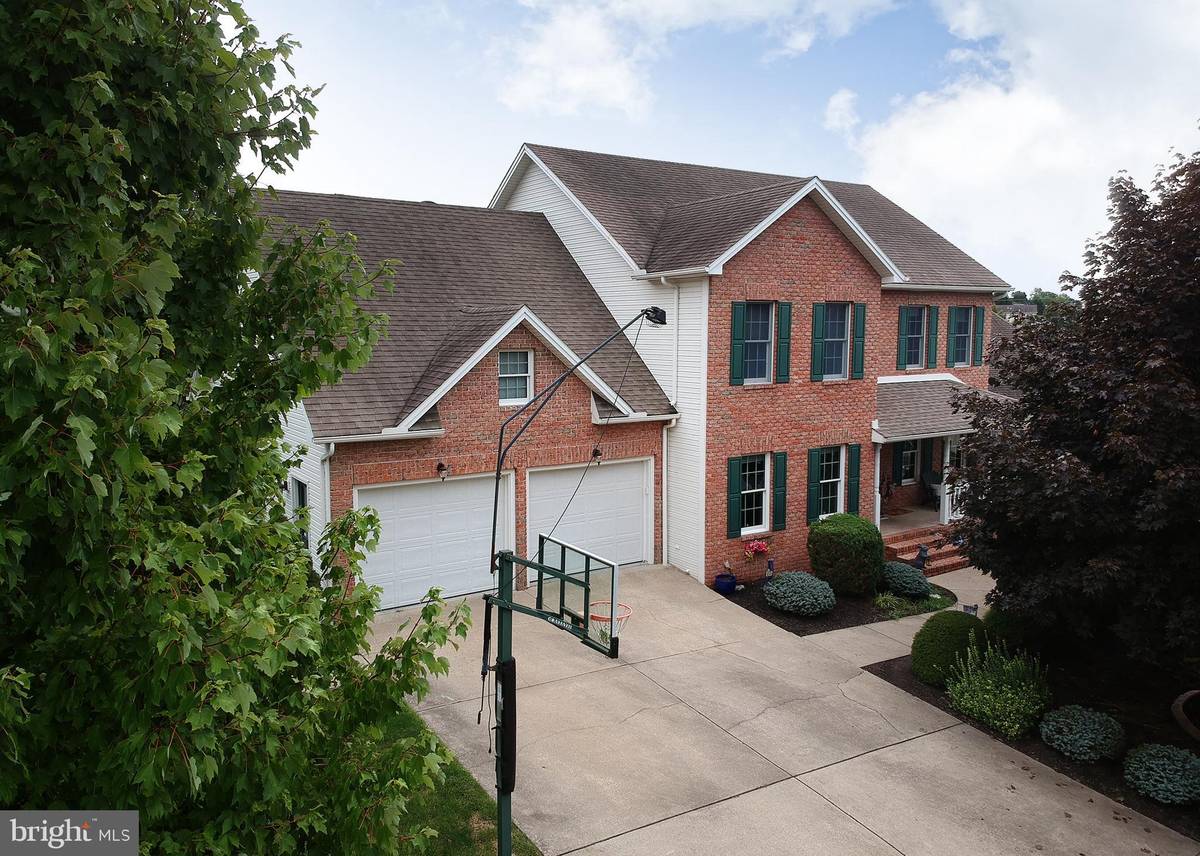$420,000
$439,900
4.5%For more information regarding the value of a property, please contact us for a free consultation.
5 Beds
4 Baths
4,272 SqFt
SOLD DATE : 12/23/2020
Key Details
Sold Price $420,000
Property Type Single Family Home
Sub Type Detached
Listing Status Sold
Purchase Type For Sale
Square Footage 4,272 sqft
Price per Sqft $98
Subdivision Windmere
MLS Listing ID PADA125392
Sold Date 12/23/20
Style Traditional
Bedrooms 5
Full Baths 4
HOA Fees $14/ann
HOA Y/N Y
Abv Grd Liv Area 3,036
Originating Board BRIGHT
Year Built 1997
Annual Tax Amount $7,892
Tax Year 2020
Lot Size 0.400 Acres
Acres 0.4
Property Description
This beautiful brick traditional in the Windmere neighborhood will check all the boxes of things you are looking for in a home. This 5 bedroom, 4 full bath home has over 3500 square feet of living area to spread out in. Along with a bedroom and full bath on the first floor, you will also love the elegant dining room, large kitchen area with stainless appliances, gas cooking, new oven with warming drawer, built in microwave, breakfast bar, built in desk area and dining area. Relax in front of the gas fireplace or look out into the private backyard from the window seats in the spacious family room. Hide all your electronic devices in the custom built-ins and enjoy your surround sound system when watching tv. The formal living room is currently being used as a piano room, but it can also be used as a home office, den or kept as a music room. Make your way upstairs to the 4 additional bedrooms. The primary bedroom features a tray ceiling, 2 walk-in-closets, a large hidden storage area, primary bathroom with a jacuzzi tub, shower stall, double sinks, private toilet and laundry chute to the first floor laundry room. The 3 additional bedrooms each have large closets and 1 has its own full bathroom. The sellers have recently finished the entire basement and now it is for you to enjoy. The beautiful built-ins, natural lighting, tv area, crafting area, play area, storage area, it has it all, including double doors to walk out to your brick back patio. Need just one more room? A private office in the finished basement. Perfect for kids learning from home. Along with all the beautiful features inside the home, you also get mature landscaping, a newer composite back deck and a covered front porch to enjoy the cooler days to come.
Location
State PA
County Dauphin
Area Lower Paxton Twp (14035)
Zoning RESIDENTIAL
Rooms
Other Rooms Living Room, Dining Room, Primary Bedroom, Bedroom 2, Bedroom 3, Bedroom 4, Bedroom 5, Kitchen, Family Room, Basement, Foyer, Laundry, Office, Bathroom 2, Bathroom 3, Primary Bathroom, Full Bath
Basement Full, Fully Finished, Walkout Level
Main Level Bedrooms 1
Interior
Interior Features Breakfast Area, Built-Ins, Carpet, Ceiling Fan(s), Chair Railings, Crown Moldings, Dining Area, Entry Level Bedroom, Family Room Off Kitchen, Floor Plan - Traditional, Formal/Separate Dining Room, Laundry Chute, Primary Bath(s), Recessed Lighting, Soaking Tub, Stall Shower, Tub Shower, Wainscotting, Walk-in Closet(s), Window Treatments, Wood Floors
Hot Water Natural Gas
Heating Central
Cooling Central A/C
Flooring Carpet, Ceramic Tile, Hardwood, Laminated
Fireplaces Number 1
Fireplaces Type Gas/Propane
Equipment Built-In Microwave, Dishwasher, Disposal, Oven - Wall, Oven/Range - Gas, Stainless Steel Appliances, Water Heater, Humidifier
Fireplace Y
Appliance Built-In Microwave, Dishwasher, Disposal, Oven - Wall, Oven/Range - Gas, Stainless Steel Appliances, Water Heater, Humidifier
Heat Source Natural Gas
Laundry Main Floor
Exterior
Exterior Feature Deck(s), Porch(es), Patio(s)
Garage Garage - Front Entry, Inside Access
Garage Spaces 4.0
Fence Invisible
Waterfront N
Water Access N
Roof Type Architectural Shingle
Accessibility None
Porch Deck(s), Porch(es), Patio(s)
Parking Type Attached Garage, Driveway
Attached Garage 2
Total Parking Spaces 4
Garage Y
Building
Story 2
Sewer Public Sewer
Water Public
Architectural Style Traditional
Level or Stories 2
Additional Building Above Grade, Below Grade
New Construction N
Schools
High Schools Central Dauphin
School District Central Dauphin
Others
Senior Community No
Tax ID 35-047-444-000-0000
Ownership Fee Simple
SqFt Source Estimated
Acceptable Financing Cash, Conventional
Listing Terms Cash, Conventional
Financing Cash,Conventional
Special Listing Condition Standard
Read Less Info
Want to know what your home might be worth? Contact us for a FREE valuation!

Our team is ready to help you sell your home for the highest possible price ASAP

Bought with Kris Ghimire • Ghimire Homes

"My job is to find and attract mastery-based agents to the office, protect the culture, and make sure everyone is happy! "






