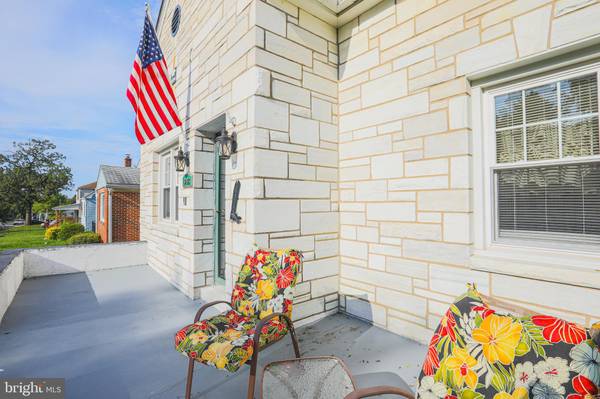$293,000
$299,900
2.3%For more information regarding the value of a property, please contact us for a free consultation.
4 Beds
3 Baths
3,575 SqFt
SOLD DATE : 10/27/2020
Key Details
Sold Price $293,000
Property Type Single Family Home
Sub Type Detached
Listing Status Sold
Purchase Type For Sale
Square Footage 3,575 sqft
Price per Sqft $81
Subdivision Hamilton Heights
MLS Listing ID MDBA520650
Sold Date 10/27/20
Style Cape Cod
Bedrooms 4
Full Baths 2
Half Baths 1
HOA Y/N N
Abv Grd Liv Area 2,733
Originating Board BRIGHT
Year Built 1932
Annual Tax Amount $4,760
Tax Year 2019
Lot Size 6,246 Sqft
Acres 0.14
Property Description
A truly one of a kind 4 bedroom 2.5 bath Marble exterior home in Hamilton! * The marble is remnants from the Supreme Court Building in Washington D.C. * This deceptively LARGE home houses over 3000 sqft of living space * Features include: an expansive front porch * GLEAMING hardwood floors * WOODBURNING fireplace * The SPACIOUS living / dining areas offer an open concept and are ready for your entertainment * UPDATED kitchen with GRANITE C-TOPS, backsplash, two full size pantry cabinets, and a portable island ready to host your next party * 3 of the 4 bedrooms are large enough to support a KING SIZE bed * Tons of closet space throughout including a cedar closet on the first floor * Finished lower level with entertainment area able to hold a large television and lots of gaming and entertainment electronics * The aptly nicknamed WINE ROOM area is ready for your wine collection * There is also a hobby room and utility room along with a NEW state of the art washer/dryer * Outside there is a MULTIPLE car driveway able to hold as many as 6 cars * a detached 2 car garage with an attached shed and a new patio with gazebo * This turnkey home shows off its true craftsmanship and charm * It is a rare find and an absolutely BEAUTIFUL home!!
Location
State MD
County Baltimore City
Zoning R-3
Rooms
Other Rooms Living Room, Dining Room, Primary Bedroom, Bedroom 2, Bedroom 3, Bedroom 4, Kitchen, Family Room, Den, Recreation Room, Utility Room
Basement Fully Finished
Main Level Bedrooms 1
Interior
Hot Water Natural Gas
Heating Baseboard - Hot Water, Radiator
Cooling Ceiling Fan(s), Window Unit(s)
Fireplaces Number 1
Fireplaces Type Wood
Equipment Dishwasher, Disposal, Dryer, Exhaust Fan, Freezer, Icemaker, Range Hood, Refrigerator, Stove, Washer
Fireplace Y
Appliance Dishwasher, Disposal, Dryer, Exhaust Fan, Freezer, Icemaker, Range Hood, Refrigerator, Stove, Washer
Heat Source Natural Gas
Laundry Basement
Exterior
Garage Garage - Front Entry
Garage Spaces 2.0
Waterfront N
Water Access N
Roof Type Asphalt,Shingle
Accessibility None
Parking Type Detached Garage, Driveway, On Street
Total Parking Spaces 2
Garage Y
Building
Story 3
Sewer Public Sewer
Water Public
Architectural Style Cape Cod
Level or Stories 3
Additional Building Above Grade, Below Grade
New Construction N
Schools
School District Baltimore City Public Schools
Others
Senior Community No
Tax ID 0327385451 040
Ownership Fee Simple
SqFt Source Assessor
Special Listing Condition Standard
Read Less Info
Want to know what your home might be worth? Contact us for a FREE valuation!

Our team is ready to help you sell your home for the highest possible price ASAP

Bought with Monsie R. Brandon, Jr. • Exit Landmark Realty

"My job is to find and attract mastery-based agents to the office, protect the culture, and make sure everyone is happy! "






