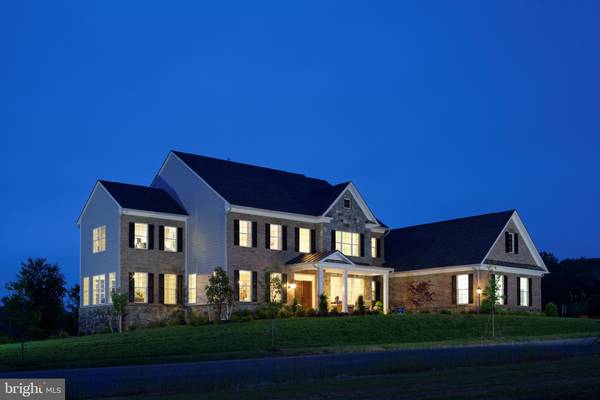$2,600,000
$2,750,000
5.5%For more information regarding the value of a property, please contact us for a free consultation.
5 Beds
8 Baths
8,397 SqFt
SOLD DATE : 04/01/2021
Key Details
Sold Price $2,600,000
Property Type Single Family Home
Sub Type Detached
Listing Status Sold
Purchase Type For Sale
Square Footage 8,397 sqft
Price per Sqft $309
Subdivision Rivermont
MLS Listing ID VAFX1172922
Sold Date 04/01/21
Style Transitional
Bedrooms 5
Full Baths 6
Half Baths 2
HOA Fees $250/mo
HOA Y/N Y
Abv Grd Liv Area 6,145
Originating Board BRIGHT
Year Built 2018
Annual Tax Amount $23,975
Tax Year 2020
Lot Size 1.551 Acres
Acres 1.55
Property Description
Elegant and ever-popular, fully furnished Bentley model home officially on the market for sale! An amazing opportunity! Incredible home site backs to community pond and is buffered to the side by acres of treed Conservation Space. Easy access to the community trail to enjoy the setting and breathe the Rivermont fresh air. All the finest design features and finishes are present in this beautiful home, including an elevator that accesses all three levels. Three fireplaces, including the two-sided fireplace in the lower level. Modern, open design boasts a Conservatory and Sunroom to compliment the traditional rooms on the main level. The Kitchen is a chef's dream with commercial,stainless steel appliances, waterfall island and glass cabinetry to the top of the 10' ceilings! Five luxurious bedroom suites are here. First, the main Level has a Bedroom Suite with Full Bath and Closet perfect for parents, in-laws, friends or the au-pair. Upstairs features the posh Owner's Suite with Sitting Room, Morning Room, Spa Bath and dual walk-in closets. Not to mention the Morning Bar! Three more spacious bedroom suites upstairs all feature a full bath and walk in closet. Also upstairs is a fun, second Family Room. The lower level is walk out and your indoor playground! Club room, game room, office, exercise room and more. Full bath, half bath, and wet bar. Two Sided Fireplace. When you want to take in the outdoors at a slower pace, enjoy the views from the expansive slate patio or the deck off the kitchen and sun room. See Sales Manager for details of this spectacular opportunity!
Location
State VA
County Fairfax
Zoning 1DU/2AC
Direction South
Rooms
Other Rooms Living Room, Dining Room, Primary Bedroom, Bedroom 2, Bedroom 3, Bedroom 4, Kitchen, Game Room, Family Room, Basement, Library, Foyer, Breakfast Room, Sun/Florida Room, Exercise Room, Laundry, Mud Room, Office, Recreation Room, Storage Room, Media Room, Bathroom 1, Bathroom 2, Bathroom 3, Conservatory Room, Primary Bathroom, Full Bath, Half Bath, Additional Bedroom
Basement Rear Entrance, Full, Daylight, Full, Fully Finished, Heated, Improved, Interior Access, Sump Pump, Walkout Level, Windows
Main Level Bedrooms 1
Interior
Interior Features Attic, Breakfast Area, Family Room Off Kitchen, Kitchen - Gourmet, Combination Kitchen/Living, Kitchen - Island, Kitchen - Table Space, Dining Area, Kitchen - Eat-In, Floor Plan - Open
Hot Water 60+ Gallon Tank, Natural Gas
Cooling Central A/C, Energy Star Cooling System, Programmable Thermostat, Zoned
Flooring Carpet, Ceramic Tile, Hardwood, Vinyl
Fireplaces Number 3
Fireplaces Type Double Sided, Gas/Propane
Equipment Built-In Microwave, Built-In Range, Commercial Range, Dishwasher, Disposal, Dryer - Electric, Energy Efficient Appliances, Exhaust Fan, Icemaker, Oven - Double, Oven - Self Cleaning, Oven/Range - Gas, Range Hood, Refrigerator, Six Burner Stove, Stainless Steel Appliances, Water Heater, Water Conditioner - Owned
Furnishings Yes
Fireplace Y
Window Features Double Pane,Energy Efficient,Insulated,Low-E,Screens,Vinyl Clad
Appliance Built-In Microwave, Built-In Range, Commercial Range, Dishwasher, Disposal, Dryer - Electric, Energy Efficient Appliances, Exhaust Fan, Icemaker, Oven - Double, Oven - Self Cleaning, Oven/Range - Gas, Range Hood, Refrigerator, Six Burner Stove, Stainless Steel Appliances, Water Heater, Water Conditioner - Owned
Heat Source Natural Gas
Laundry Upper Floor, Has Laundry
Exterior
Garage Garage - Side Entry, Garage Door Opener
Garage Spaces 3.0
Utilities Available Natural Gas Available, Phone Available, Under Ground
Amenities Available Water/Lake Privileges, Jog/Walk Path, Common Grounds
Waterfront Y
Water Access N
View Park/Greenbelt, Pond, Trees/Woods, Water
Roof Type Architectural Shingle,Asphalt,Shingle
Accessibility Other, Elevator, Level Entry - Main
Parking Type Driveway, Attached Garage
Attached Garage 3
Total Parking Spaces 3
Garage Y
Building
Lot Description Backs - Open Common Area, Front Yard, Landscaping, No Thru Street, Open, Rear Yard
Story 3
Foundation Concrete Perimeter, Passive Radon Mitigation
Sewer Gravity Sept Fld
Water Well
Architectural Style Transitional
Level or Stories 3
Additional Building Above Grade, Below Grade
Structure Type 2 Story Ceilings,9'+ Ceilings,Beamed Ceilings,Dry Wall,Other,Tray Ceilings
New Construction Y
Schools
Elementary Schools Great Falls
Middle Schools Cooper
High Schools Langley
School District Fairfax County Public Schools
Others
HOA Fee Include Common Area Maintenance,Management,Snow Removal,Trash
Senior Community No
Tax ID 0072 19 0019
Ownership Fee Simple
SqFt Source Assessor
Security Features Carbon Monoxide Detector(s),Electric Alarm,Exterior Cameras,Fire Detection System,Motion Detectors,Security System,Smoke Detector
Acceptable Financing Cash, Conventional, VA
Horse Property N
Listing Terms Cash, Conventional, VA
Financing Cash,Conventional,VA
Special Listing Condition Standard
Read Less Info
Want to know what your home might be worth? Contact us for a FREE valuation!

Our team is ready to help you sell your home for the highest possible price ASAP

Bought with Carole J Taylor • TTR Sothebys International Realty

"My job is to find and attract mastery-based agents to the office, protect the culture, and make sure everyone is happy! "






