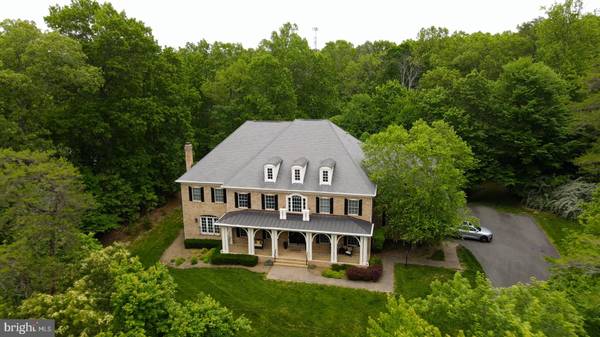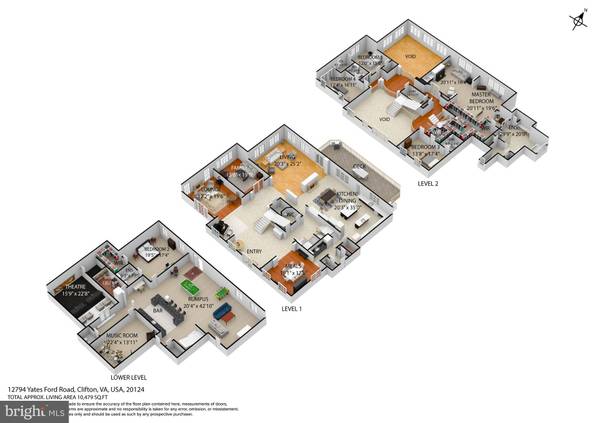$1,590,000
$1,649,000
3.6%For more information regarding the value of a property, please contact us for a free consultation.
6 Beds
8 Baths
10,237 SqFt
SOLD DATE : 07/31/2020
Key Details
Sold Price $1,590,000
Property Type Single Family Home
Sub Type Detached
Listing Status Sold
Purchase Type For Sale
Square Footage 10,237 sqft
Price per Sqft $155
Subdivision Clifton
MLS Listing ID VAFX1136474
Sold Date 07/31/20
Style Farmhouse/National Folk,Colonial,Manor
Bedrooms 6
Full Baths 5
Half Baths 3
HOA Y/N N
Abv Grd Liv Area 6,938
Originating Board BRIGHT
Year Built 2006
Annual Tax Amount $18,884
Tax Year 2020
Lot Size 6.294 Acres
Acres 6.29
Property Description
Come explore this Grayhaven Elevation 2 by Marquis Custom Homes, original owner of 2006 new build. UNBRANDED VIRTUAL TOUR: https://my.matterport.com/show/?m=PEThEc3gh4b Enjoy the linked 3D Virtual Tour to explore 12794 Yates Ford Rd from a distance! Impeccable 10,000+ sf "Charleston-style" Farm House Colonial home as the crown jewel of a 6.29 acre private property that begins with a storybook-style entrance drive from a cul-de-sac private road. The inviting front porch opens into a main living area featuring an iron-rail curved staircase surrounded by multiple oversized entertaining spaces including a dedicated Dining Room and even a large nook for the grand piano. This is the theme of the home combining function with design (freshly-painted!), highlighted by 5 gas fireplaces, a Great Room with stunning windows for exceptional natural light + coffered, 20-foot high ceilings off of the true Chef's Kitchen (featuring a built-in Sub-Zero Refrigerator and Viking 6-burner Gas Range). A set of grand islands serve as the heart of the Kitchen with high-quality cream wood cabinetry and an adjacent, full service bar, walk-in pantry and 2 powder rooms for guests. Bring the party downstairs with a complete Media Home Theater Room experience, a soundproof Recording Studio Music Room / Exercise Studio / NTC 6th BR, and a Walk-In Wine Cellar. The main lower-level area features a full bar and open entertaining space that walks out to a hardscape fire pit patio under the expansive Trex deck. The In-Law / Nanny quarters with ensuite bathroom and walk-in closet offer plenty of space and comfort, with a guest half bath down the hall. There is no shortage of storage either, with a dedicated room to house non-perishable goods and toilet paper. The second-level can be accessed via dual staircases with a showcase Master Bedroom suite complete with an enormous walk-in closet and renovated Master Bathroom with a custom-tiled shower and soaking tub. The Laundry Room can be found on the second level in the middle of 3 secondary Bedrooms, all with ensuite full Bathrooms. The three-car garage bay can house any combination of vehicles and ATVs with the extended driveway pad outside for the RV. Minutes to downtown Clifton and easy access to all points of Northern Virginia and Washington, DC. No HOA.
Location
State VA
County Fairfax
Zoning 030
Rooms
Other Rooms Living Room, Dining Room, Primary Bedroom, Bedroom 2, Bedroom 3, Bedroom 4, Bedroom 5, Kitchen, Game Room, Family Room, Foyer, Breakfast Room, Exercise Room, Great Room, Laundry, Storage Room, Media Room, Bathroom 2, Bathroom 3, Hobby Room, Primary Bathroom, Full Bath, Half Bath
Basement Daylight, Full, Fully Finished, Heated, Interior Access, Outside Entrance, Rear Entrance
Interior
Interior Features Additional Stairway, Attic, Bar, Breakfast Area, Built-Ins, Butlers Pantry, Carpet, Ceiling Fan(s), Curved Staircase, Dining Area, Double/Dual Staircase, Family Room Off Kitchen, Floor Plan - Open, Formal/Separate Dining Room, Kitchen - Eat-In, Kitchen - Island, Kitchen - Table Space, Primary Bath(s), Pantry, Recessed Lighting, Soaking Tub, Upgraded Countertops, Walk-in Closet(s), Wine Storage, Wood Floors
Hot Water Propane
Cooling Central A/C, Zoned, Programmable Thermostat
Flooring Hardwood, Ceramic Tile, Carpet
Fireplaces Number 5
Fireplaces Type Fireplace - Glass Doors, Gas/Propane, Mantel(s), Stone
Equipment Built-In Microwave, Built-In Range, Commercial Range, Dishwasher, Disposal, Dryer, Energy Efficient Appliances, Extra Refrigerator/Freezer, Oven - Double, Oven - Wall, Oven/Range - Gas, Range Hood, Refrigerator, Six Burner Stove, Stainless Steel Appliances, Washer, Water Heater
Furnishings No
Fireplace Y
Window Features Atrium,Double Pane,Energy Efficient,ENERGY STAR Qualified,Vinyl Clad
Appliance Built-In Microwave, Built-In Range, Commercial Range, Dishwasher, Disposal, Dryer, Energy Efficient Appliances, Extra Refrigerator/Freezer, Oven - Double, Oven - Wall, Oven/Range - Gas, Range Hood, Refrigerator, Six Burner Stove, Stainless Steel Appliances, Washer, Water Heater
Heat Source Propane - Owned
Laundry Has Laundry, Upper Floor, Washer In Unit, Dryer In Unit
Exterior
Exterior Feature Deck(s), Patio(s), Porch(es), Terrace
Garage Garage - Side Entry, Garage Door Opener, Inside Access
Garage Spaces 6.0
Fence Privacy, Partially, Wood
Utilities Available Under Ground
Waterfront N
Water Access N
View Panoramic, Trees/Woods
Roof Type Architectural Shingle
Street Surface Paved
Accessibility 2+ Access Exits, Doors - Lever Handle(s)
Porch Deck(s), Patio(s), Porch(es), Terrace
Road Frontage Private
Parking Type Attached Garage, Off Street
Attached Garage 3
Total Parking Spaces 6
Garage Y
Building
Lot Description Backs - Parkland, Backs to Trees, Cul-de-sac, Front Yard, Landscaping, No Thru Street, Private, Secluded, SideYard(s), Trees/Wooded
Story 3
Sewer Gravity Sept Fld, Septic > # of BR
Water Well
Architectural Style Farmhouse/National Folk, Colonial, Manor
Level or Stories 3
Additional Building Above Grade, Below Grade
Structure Type 2 Story Ceilings,9'+ Ceilings,Dry Wall,High,Tray Ceilings
New Construction N
Schools
Elementary Schools Union Mill
Middle Schools Robinson Secondary School
High Schools Robinson Secondary School
School District Fairfax County Public Schools
Others
Pets Allowed Y
Senior Community No
Tax ID 0852 13 0004
Ownership Fee Simple
SqFt Source Assessor
Security Features Exterior Cameras,Smoke Detector,Surveillance Sys
Acceptable Financing Cash, VA, Conventional
Horse Property N
Listing Terms Cash, VA, Conventional
Financing Cash,VA,Conventional
Special Listing Condition Standard
Pets Description No Pet Restrictions
Read Less Info
Want to know what your home might be worth? Contact us for a FREE valuation!

Our team is ready to help you sell your home for the highest possible price ASAP

Bought with Diane V Lewis • Washington Fine Properties, LLC

"My job is to find and attract mastery-based agents to the office, protect the culture, and make sure everyone is happy! "






