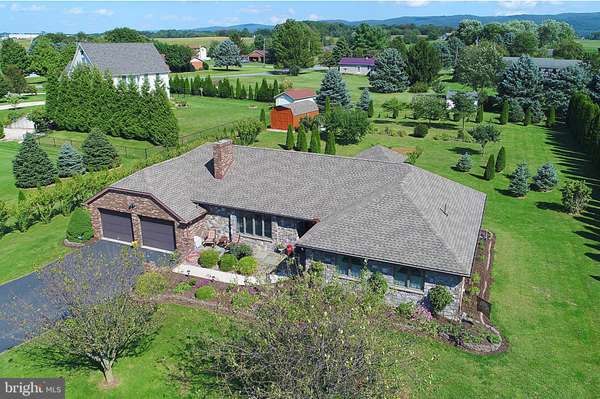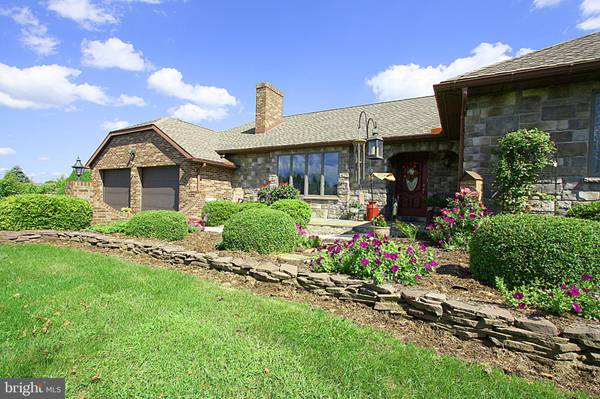$279,900
$279,900
For more information regarding the value of a property, please contact us for a free consultation.
3 Beds
2 Baths
1,660 SqFt
SOLD DATE : 12/10/2020
Key Details
Sold Price $279,900
Property Type Single Family Home
Sub Type Detached
Listing Status Sold
Purchase Type For Sale
Square Footage 1,660 sqft
Price per Sqft $168
Subdivision Wheatland
MLS Listing ID PAFL175012
Sold Date 12/10/20
Style Ranch/Rambler
Bedrooms 3
Full Baths 2
HOA Y/N N
Abv Grd Liv Area 1,660
Originating Board BRIGHT
Year Built 1991
Annual Tax Amount $3,196
Tax Year 2020
Lot Size 1.070 Acres
Acres 1.07
Property Description
SEE PROPERTY VIDEO TOUR!!! Looking for a gorgeous rancher with a yard to die for? As you approach this property, seclusion abounds with the dozens of beautiful arborvitaes surrounding this property. You'll also find blue spruce, lilacs, rose of sharons, a peach and apple tree, white dogwoods and red buds as well as several flowering gardens. Pulling into the oversize driveway you'll find a very well cared for all brick, stone front rancher featuring a flagstone front porch, stacked stone landscaping as well as additional garden areas. Entering through the front door is the foyer leading to the carpeted living room with gas insert fireplace and bay window with a view of everything the front yard has to offer. Entering the kitchen/dinning area, you'll find beautiful like-new hardwood floors, granite counter tops, solid oak cabinetry, built-ins and plenty of room for a kitchen island. Through the kitchen is the mud room connecting to the garage as well as a laundry closet and basement access. Stepping out the sliding patio doors from the dining area is a beautiful 24x15 patio area as well your own 19x17 covered pavilion. Down the hall from the foyer you'll find the primary bedroom complete with a dressing/sitting area and en suite bath. Opposing the primary bedroom are two additional bedrooms as well as a hallway full bath. The full footprint unfinished basement provides plenty or opportunity for your future growth and features a workshop area and outside exit. The 2 car garage has ample room for 2 full sized vehicles as well as additional workshop space and access to the full length floored garage/attic storage area. Store all of your lawn equipment in the large 22x12 shed. The roof is just 11 years into its 50 year life and the HVAC is just 11 years old as well. So, if you're looking for a well maintained, beautiful 3 bedroom rancher with plenty of outdoor maturity that needs absolutely nothing inside or out, you just found it!
Location
State PA
County Franklin
Area Southampton Twp (14521)
Zoning R
Direction West
Rooms
Other Rooms Living Room, Dining Room, Primary Bedroom, Sitting Room, Bedroom 2, Bedroom 3, Kitchen, Foyer, Mud Room, Bathroom 2, Primary Bathroom
Basement Full, Unfinished
Main Level Bedrooms 3
Interior
Interior Features Built-Ins, Carpet, Ceiling Fan(s), Combination Kitchen/Dining, Entry Level Bedroom, Floor Plan - Traditional, Kitchen - Eat-In, Kitchen - Table Space, Wood Floors
Hot Water Electric
Heating Forced Air, Heat Pump(s)
Cooling Central A/C, Ceiling Fan(s)
Flooring Carpet, Ceramic Tile, Hardwood, Vinyl
Fireplaces Number 1
Fireplaces Type Gas/Propane, Insert
Equipment Built-In Microwave, Dishwasher, Dryer, Oven - Single, Refrigerator, Washer
Fireplace Y
Appliance Built-In Microwave, Dishwasher, Dryer, Oven - Single, Refrigerator, Washer
Heat Source Electric, Propane - Owned
Exterior
Exterior Feature Patio(s), Porch(es)
Garage Additional Storage Area, Built In, Garage - Front Entry, Inside Access
Garage Spaces 8.0
Waterfront N
Water Access N
Roof Type Architectural Shingle
Accessibility None
Porch Patio(s), Porch(es)
Parking Type Attached Garage, Driveway, Off Street
Attached Garage 2
Total Parking Spaces 8
Garage Y
Building
Lot Description Secluded
Story 1
Sewer Septic Exists
Water Well
Architectural Style Ranch/Rambler
Level or Stories 1
Additional Building Above Grade, Below Grade
Structure Type Dry Wall
New Construction N
Schools
School District Shippensburg Area
Others
Senior Community No
Tax ID 21-N16-67
Ownership Fee Simple
SqFt Source Assessor
Acceptable Financing Cash, Conventional, FHA, USDA, VA
Listing Terms Cash, Conventional, FHA, USDA, VA
Financing Cash,Conventional,FHA,USDA,VA
Special Listing Condition Standard
Read Less Info
Want to know what your home might be worth? Contact us for a FREE valuation!

Our team is ready to help you sell your home for the highest possible price ASAP

Bought with MARYSSA CHAPLIN • Keller Williams of Central PA

"My job is to find and attract mastery-based agents to the office, protect the culture, and make sure everyone is happy! "






