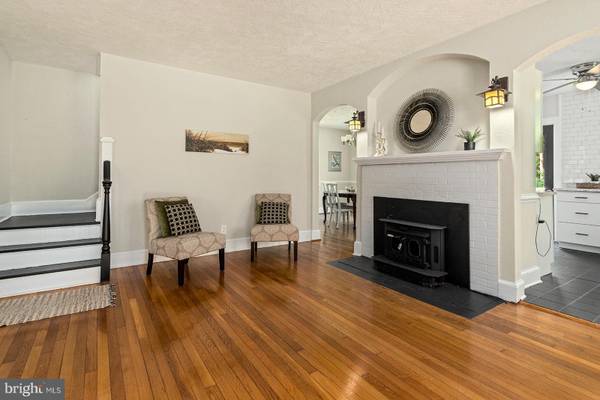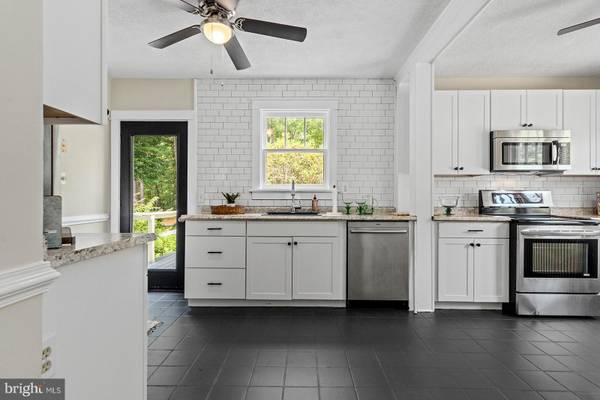$266,000
$279,800
4.9%For more information regarding the value of a property, please contact us for a free consultation.
4 Beds
2 Baths
2,128 SqFt
SOLD DATE : 10/29/2020
Key Details
Sold Price $266,000
Property Type Single Family Home
Sub Type Detached
Listing Status Sold
Purchase Type For Sale
Square Footage 2,128 sqft
Price per Sqft $125
Subdivision Caret
MLS Listing ID VAES100894
Sold Date 10/29/20
Style Cape Cod
Bedrooms 4
Full Baths 1
Half Baths 1
HOA Y/N N
Abv Grd Liv Area 2,128
Originating Board BRIGHT
Year Built 1940
Annual Tax Amount $1,519
Tax Year 2020
Lot Size 8.300 Acres
Acres 8.3
Property Description
Charming Four Bedroom Cape Cod on 8.3 Acres of privacy built in the Era of fine appointments,solid doors,glass doorknobs,original wood floors thruout,chair railing,wide moldings,wainscoting,formal rooms and a brick fireplace.Updated Kitchen with stainless appliances,tile floors,tile backsplash,ceiling fans, and a sweet side deck for enjoying your breakfast & coffee with a yard view, cozy,attractive Formal Living Room with a manteled brick fireplace,woodstove insert,hardwood floors & front porch with a swing,formal Dining Room with hardwd. flrs.,chair railing,wide moldingk & a chandelier,2 Downstairs Bedrooms with hardwd. flrs.,wide molding & one has a lovely half bath with wainscoting,upstairs is a wide hallway perfect for office space or perhaps a craft area or sewing machine,Master Bedroom with hardwood floors,chair railing,wainscoting,two closets and a Master Bath with granite vanity & a Kohler 100 Yr. Anniversary tub,an upstairs 4th Bedroom with hardwood floors & wide molding,unfinished Family Room/Man Cave with shiplap siding on part of walls,big basement with utility area and good room for workshop,shed,30' X 60' Garage with 4 Bays,a lift,gas propane heater being sold "As Is",40' X 60' Metal Garage with double doors for all your projects & toys,new roof,nicely landscaped with evergreens & perennials for the flower lower,oil heat & central air. Room for chickens,livestock and a big garden.Short run to Town of Tappahannock & Town's amenities,health care facilities & Hospital.Approximately 1 Hr. Drive to Richmond & Fredericksburg & 1.5 Hr. to D.C. Great area of the Rappahannock River for fishing with public boat ramps nearby.
Location
State VA
County Essex
Zoning RESIDENTIAL
Rooms
Other Rooms Living Room, Dining Room, Bedroom 2, Bedroom 3, Bedroom 4, Kitchen, Basement, Bedroom 1, Sun/Florida Room, Bathroom 1, Half Bath
Basement Full, Interior Access, Poured Concrete, Sump Pump, Unfinished, Windows
Main Level Bedrooms 2
Interior
Interior Features Attic, Built-Ins, Ceiling Fan(s), Chair Railings, Crown Moldings, Entry Level Bedroom, Floor Plan - Traditional, Kitchen - Eat-In, Soaking Tub, Wainscotting, Walk-in Closet(s), Wood Floors, Wood Stove
Hot Water Electric
Heating Hot Water, Wood Burn Stove
Cooling Central A/C, Ceiling Fan(s), Window Unit(s)
Fireplaces Number 1
Fireplaces Type Brick, Mantel(s), Wood
Equipment Dishwasher, Dryer - Electric, Icemaker, Microwave, Refrigerator, Stainless Steel Appliances, Stove, Washer, Water Heater
Furnishings No
Fireplace Y
Window Features Storm,Wood Frame
Appliance Dishwasher, Dryer - Electric, Icemaker, Microwave, Refrigerator, Stainless Steel Appliances, Stove, Washer, Water Heater
Heat Source Oil
Exterior
Exterior Feature Deck(s), Porch(es)
Garage Garage - Front Entry, Garage - Side Entry
Garage Spaces 6.0
Fence Partially, Wire
Waterfront N
Water Access N
View Trees/Woods, Garden/Lawn
Roof Type Composite
Accessibility None
Porch Deck(s), Porch(es)
Parking Type Detached Garage, Driveway, Off Street
Total Parking Spaces 6
Garage Y
Building
Lot Description Backs to Trees, Landscaping, Partly Wooded, Road Frontage, Rural, Stream/Creek
Story 1.5
Foundation Block
Sewer Septic Exists
Water Well
Architectural Style Cape Cod
Level or Stories 1.5
Additional Building Above Grade
Structure Type Dry Wall,Unfinished Walls
New Construction N
Schools
Elementary Schools Tappahannock
Middle Schools Essex
High Schools Essex
School District Essex County Public Schools
Others
Senior Community No
Tax ID 24-31B
Ownership Fee Simple
SqFt Source Estimated
Acceptable Financing Cash, Conventional
Horse Property Y
Listing Terms Cash, Conventional
Financing Cash,Conventional
Special Listing Condition Standard
Read Less Info
Want to know what your home might be worth? Contact us for a FREE valuation!

Our team is ready to help you sell your home for the highest possible price ASAP

Bought with Jane P Minor • Hometown Realty Services, Inc.

"My job is to find and attract mastery-based agents to the office, protect the culture, and make sure everyone is happy! "






