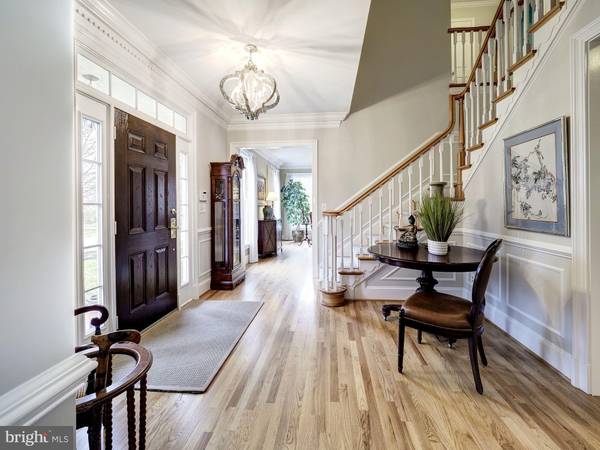$1,325,000
$1,350,000
1.9%For more information regarding the value of a property, please contact us for a free consultation.
5 Beds
5 Baths
5,548 SqFt
SOLD DATE : 05/07/2020
Key Details
Sold Price $1,325,000
Property Type Single Family Home
Sub Type Detached
Listing Status Sold
Purchase Type For Sale
Square Footage 5,548 sqft
Price per Sqft $238
Subdivision Carderock Springs
MLS Listing ID MDMC700456
Sold Date 05/07/20
Style Colonial
Bedrooms 5
Full Baths 4
Half Baths 1
HOA Fees $25/ann
HOA Y/N Y
Abv Grd Liv Area 4,048
Originating Board BRIGHT
Year Built 1995
Annual Tax Amount $13,367
Tax Year 2020
Lot Size 0.465 Acres
Acres 0.46
Property Description
Don't miss this absolutely beautiful, superbly constructed, Dick Ashley colonial on a private cul-de-sac just steps from Carderock Springs Elementary and a short bike ride to the Carderock Springs Swim/Tennis club. This handsome, clapboard colonial offers wonderful natural light, 9' high ceilings, big windows, custom built-ins and one of the best floor plans you can find with generously proportioned rooms on all three levels. Enjoy the coveted open Kitchen/Family Room with a center island, a fireplace and access to a private deck overlooking woods. The main level library is large with a two full walls of built-ins including a work desk. Upstairs you will be awed by the fantastic Master Suite with a Sitting Room/Nursery, dressing area, Master Bath and big closets; three other well-sized bedrooms and two full baths PLUS an upstairs laundry. How great it that?? The daylight, walk-out lower level is comprised of a recreation room with a fireplace and wet bar, access to the rear yard; an Au Pair/Guest Suite, Full Bath and storage rooms with potential finished space. Move in ready...Here's an opportunity you don't see every day. Make sure you don't miss this one!!
Location
State MD
County Montgomery
Zoning NA
Rooms
Other Rooms Living Room, Dining Room, Primary Bedroom, Bedroom 2, Bedroom 3, Bedroom 4, Kitchen, Family Room, Library, Foyer, Recreation Room, Bathroom 2, Bathroom 3, Primary Bathroom, Full Bath, Additional Bedroom
Interior
Interior Features Attic, Breakfast Area, Built-Ins, Carpet, Crown Moldings, Family Room Off Kitchen, Floor Plan - Traditional, Kitchen - Eat-In, Kitchen - Island, Primary Bath(s), Pantry, Recessed Lighting, Tub Shower, Walk-in Closet(s), Wood Floors
Hot Water Natural Gas
Heating Forced Air, Zoned
Cooling Central A/C, Zoned
Fireplaces Number 3
Fireplaces Type Mantel(s)
Equipment Built-In Microwave, Cooktop, Cooktop - Down Draft, Dishwasher, Disposal, Dryer, Oven - Double, Oven - Wall, Refrigerator, Stainless Steel Appliances
Fireplace Y
Window Features Bay/Bow,Double Pane
Appliance Built-In Microwave, Cooktop, Cooktop - Down Draft, Dishwasher, Disposal, Dryer, Oven - Double, Oven - Wall, Refrigerator, Stainless Steel Appliances
Heat Source Natural Gas
Laundry Upper Floor
Exterior
Garage Garage - Front Entry, Garage Door Opener, Oversized
Garage Spaces 2.0
Amenities Available None
Waterfront N
Water Access N
View Garden/Lawn, Trees/Woods
Roof Type Architectural Shingle
Street Surface Black Top
Accessibility None
Parking Type Attached Garage, Driveway
Attached Garage 2
Total Parking Spaces 2
Garage Y
Building
Lot Description Backs to Trees, Landscaping, No Thru Street
Story 3+
Sewer Public Sewer
Water Public
Architectural Style Colonial
Level or Stories 3+
Additional Building Above Grade, Below Grade
Structure Type 9'+ Ceilings,Dry Wall
New Construction N
Schools
Elementary Schools Carderock Springs
Middle Schools Pyle
High Schools Walt Whitman
School District Montgomery County Public Schools
Others
HOA Fee Include Common Area Maintenance,Reserve Funds
Senior Community No
Tax ID 161003084723
Ownership Fee Simple
SqFt Source Estimated
Acceptable Financing Conventional, Cash
Listing Terms Conventional, Cash
Financing Conventional,Cash
Special Listing Condition Standard
Read Less Info
Want to know what your home might be worth? Contact us for a FREE valuation!

Our team is ready to help you sell your home for the highest possible price ASAP

Bought with William T Gossett • Washington Fine Properties, LLC

"My job is to find and attract mastery-based agents to the office, protect the culture, and make sure everyone is happy! "






