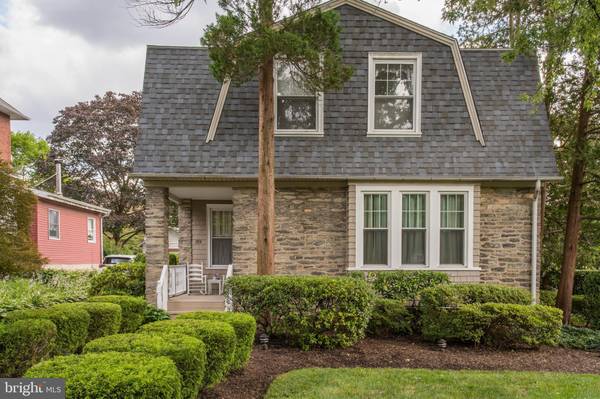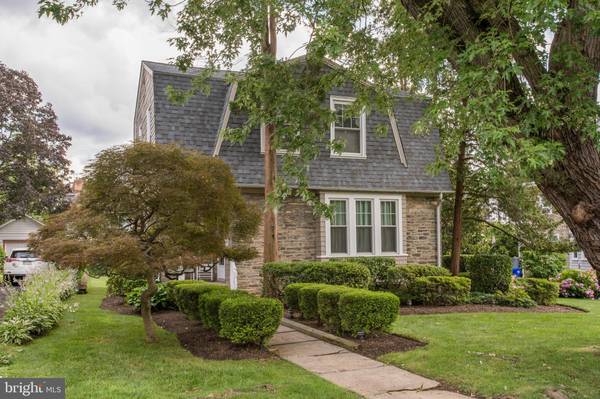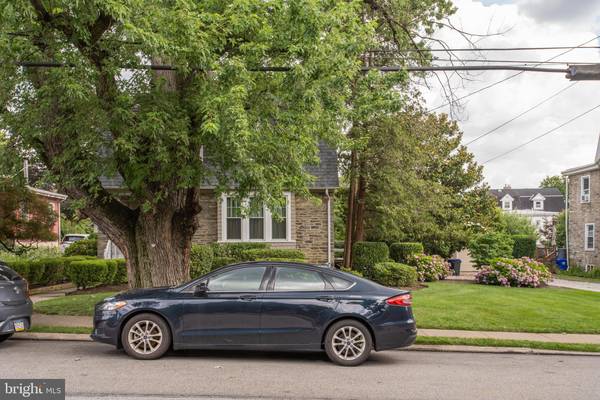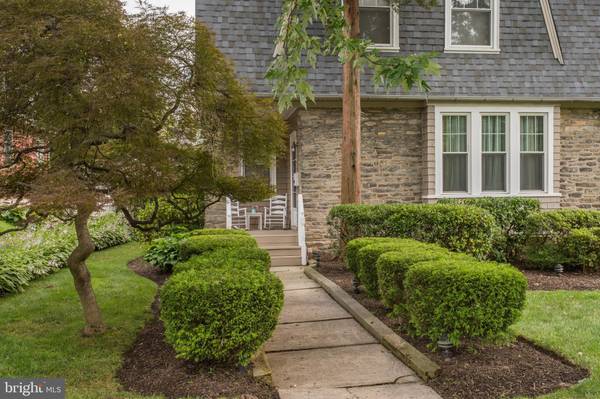$375,000
$374,900
For more information regarding the value of a property, please contact us for a free consultation.
4 Beds
2 Baths
1,715 SqFt
SOLD DATE : 11/01/2021
Key Details
Sold Price $375,000
Property Type Single Family Home
Sub Type Detached
Listing Status Sold
Purchase Type For Sale
Square Footage 1,715 sqft
Price per Sqft $218
Subdivision Glenside
MLS Listing ID PAMC2003814
Sold Date 11/01/21
Style Colonial
Bedrooms 4
Full Baths 1
Half Baths 1
HOA Y/N N
Abv Grd Liv Area 1,715
Originating Board BRIGHT
Year Built 1900
Annual Tax Amount $7,357
Tax Year 2020
Lot Size 0.292 Acres
Acres 0.29
Lot Dimensions 90.00 x 0.00
Property Description
Set back from the street on a substantial lot, this home has picture-perfect curb appeal! The home exudes charm from the moment guests step onto the cozy covered front porch and enter the inviting foyer. Once inside, high wood-beamed ceilings and a brick fireplace make the lovely living room a perfect place to unwind and relax in front of the fireplace on a cold winters night. The formal dining room features beautiful built-ins and is perfectly suited for gatherings. Doors also lead from the dining room onto a large deck for outside dining and enjoyment. The updated kitchen is sunny, bright and extremely functional for the at-home chef, complete with an outside exit to the driveway for convenient entry from grocery shopping. A powder room completes the first floor. Upstairs is a large master bedroom with ample closet space and charming built-ins. Three additional bedrooms occupy the second floor, two of which feature more built-ins and one of which is currently used as an additional family room or den. An updated full bathroom completes this floor. Hardwood floors are throughout this stunning home. As an added bonus, the driveway easily holds 5+ cars perfect for entertaining - and there is also a one car garage. The large back yard features a hot tub and plenty of open yard for family games,barbecues and celebrations. Walking distance to train and shops & restaurants along Easton Road. You are 5 minutes from Township pool, library, park, ball fields, Keswick Village, Route 309 and Pennsylvania Turnpike.
Location
State PA
County Montgomery
Area Cheltenham Twp (10631)
Zoning RESIDENTIAL
Rooms
Other Rooms Living Room, Dining Room, Bedroom 2, Bedroom 3, Bedroom 4, Kitchen, Basement, Bedroom 1
Basement Full
Interior
Hot Water Electric
Heating Forced Air
Cooling Central A/C
Fireplaces Number 1
Fireplaces Type Brick
Fireplace Y
Heat Source Oil
Exterior
Garage Garage - Front Entry
Garage Spaces 7.0
Waterfront N
Water Access N
Roof Type Shingle
Accessibility None
Parking Type Detached Garage, Driveway
Total Parking Spaces 7
Garage Y
Building
Story 2
Foundation Other
Sewer Public Sewer
Water Public
Architectural Style Colonial
Level or Stories 2
Additional Building Above Grade, Below Grade
New Construction N
Schools
School District Cheltenham
Others
Senior Community No
Tax ID 31-00-17716-001
Ownership Fee Simple
SqFt Source Assessor
Special Listing Condition Standard
Read Less Info
Want to know what your home might be worth? Contact us for a FREE valuation!

Our team is ready to help you sell your home for the highest possible price ASAP

Bought with Shqiponja Likaj • Keller Williams Philadelphia

"My job is to find and attract mastery-based agents to the office, protect the culture, and make sure everyone is happy! "






