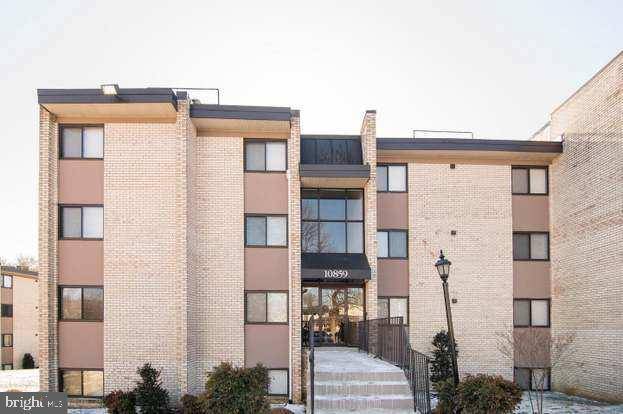$347,000
$334,900
3.6%For more information regarding the value of a property, please contact us for a free consultation.
2 Beds
2 Baths
1,199 SqFt
SOLD DATE : 05/09/2022
Key Details
Sold Price $347,000
Property Type Condo
Sub Type Condo/Co-op
Listing Status Sold
Purchase Type For Sale
Square Footage 1,199 sqft
Price per Sqft $289
Subdivision Westwood Gardens Condominium
MLS Listing ID MDMC2043134
Sold Date 05/09/22
Style Traditional,Unit/Flat
Bedrooms 2
Full Baths 2
Condo Fees $432/mo
HOA Y/N N
Abv Grd Liv Area 1,199
Originating Board BRIGHT
Year Built 1967
Annual Tax Amount $3,276
Tax Year 2021
Property Description
Move in ready- two bed, two bath, condo in the sought after community of Westwood Gardens is ready for you to call home. Stainless steel appliances, granite counters, breakfast bar and tile backsplash in the kitchen are just off the sunny dining room. The living room is spacious with gleaming hardwood floors. Open the sliders and bring your favorite drink to the balcony and relax while you take in the views of the green space and pool. The Primary bedroom is large with plenty of closets and an en-suite bath with glass walk -in shower. The second bedroom has a large walk -in closet and the hall bath has a tub. An additional storage room is located in the lower part of the building. New carpet 2022, refinished hardwood floors and new microwave 2022, stove 2021, washer, dryer and dishwasher 2019. Conveniently located to 495, the Wheaton metro stop and trendy shops and restaurants, Westwood Gardens is the perfect place to call home.
Location
State MD
County Montgomery
Zoning R20
Rooms
Other Rooms Living Room, Dining Room, Primary Bedroom, Bedroom 2, Kitchen, Bathroom 2, Primary Bathroom
Interior
Interior Features Dining Area, Kitchen - Galley, Wood Floors, Carpet, Floor Plan - Open
Hot Water Electric
Heating Heat Pump(s)
Cooling Central A/C
Flooring Carpet, Hardwood, Tile/Brick
Equipment Built-In Microwave, Dishwasher, Dryer, Exhaust Fan, Stainless Steel Appliances, Washer, Oven/Range - Gas
Appliance Built-In Microwave, Dishwasher, Dryer, Exhaust Fan, Stainless Steel Appliances, Washer, Oven/Range - Gas
Heat Source Electric
Exterior
Garage Spaces 1.0
Amenities Available Fitness Center, Pool - Outdoor, Reserved/Assigned Parking, Other
Water Access N
Accessibility None
Total Parking Spaces 1
Garage N
Building
Story 1.5
Unit Features Garden 1 - 4 Floors
Sewer Public Sewer
Water Public
Architectural Style Traditional, Unit/Flat
Level or Stories 1.5
Additional Building Above Grade, Below Grade
New Construction N
Schools
Elementary Schools Glen Haven
Middle Schools Sligo
High Schools Northwood
School District Montgomery County Public Schools
Others
Pets Allowed Y
HOA Fee Include Lawn Maintenance,Pool(s),Water,Other
Senior Community No
Tax ID 161303626452
Ownership Condominium
Acceptable Financing Cash, Conventional, FHA, VA
Listing Terms Cash, Conventional, FHA, VA
Financing Cash,Conventional,FHA,VA
Special Listing Condition Standard
Pets Allowed Size/Weight Restriction
Read Less Info
Want to know what your home might be worth? Contact us for a FREE valuation!

Our team is ready to help you sell your home for the highest possible price ASAP

Bought with Ravijit S Soni • Northrop Realty
"My job is to find and attract mastery-based agents to the office, protect the culture, and make sure everyone is happy! "






