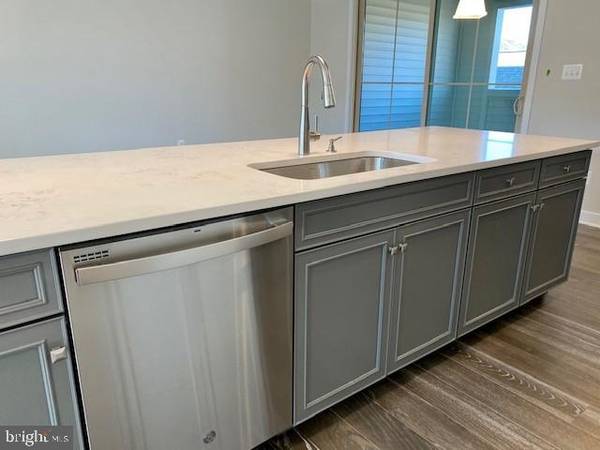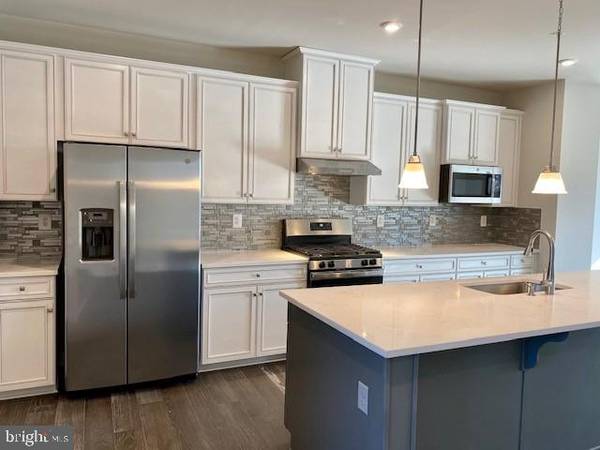$564,990
$564,990
For more information regarding the value of a property, please contact us for a free consultation.
3 Beds
4 Baths
2,603 SqFt
SOLD DATE : 03/15/2021
Key Details
Sold Price $564,990
Property Type Townhouse
Sub Type Interior Row/Townhouse
Listing Status Sold
Purchase Type For Sale
Square Footage 2,603 sqft
Price per Sqft $217
Subdivision Villages Of Urbana
MLS Listing ID MDFR276190
Sold Date 03/15/21
Style Contemporary
Bedrooms 3
Full Baths 2
Half Baths 2
HOA Fees $153/mo
HOA Y/N Y
Abv Grd Liv Area 2,603
Originating Board BRIGHT
Year Built 2020
Tax Year 2021
Lot Size 1,783 Sqft
Acres 0.04
Property Description
ONLY QUICK MOVE-IN! Incredibly rare opportunity at The Villages of Urbana by Ryan Homes. This home features almost EVERY available upgrade! 6 engineered hardwood floors on the entire 1st and 2nd level, French door study with powder room, huge rec room leading to private backyard. Designer kitchen boasts stunning two-toned cabinetry with accent island, upgraded appliances, extended covered porch with outdoor stonewall fireplace. Spacious owners suite featuring tray ceiling, Roman shower, and frameless shower doors. This award-winning, masterfully planned community features: - 2 community centers - 3 pools (lazy river, fountain and slides) - Tennis courts - Walking and biking trails - Urbana school district -Community garden and farmer's market - And more!... Other floor plans and homesites are available. Photos are representative. Ryan Homes is taking precautionary measures to protect our valued customers and employees. Our models are open by appointment. Please contact the Sales Team to schedule your visit today.
Location
State MD
County Frederick
Zoning RESIDENTIAL
Rooms
Other Rooms Dining Room, Primary Bedroom, Bedroom 2, Bedroom 3, Kitchen, Great Room, Laundry, Other, Recreation Room, Bathroom 2, Primary Bathroom, Half Bath
Interior
Interior Features Carpet, Combination Kitchen/Dining, Dining Area, Floor Plan - Open, Kitchen - Eat-In, Kitchen - Gourmet, Kitchen - Island, Recessed Lighting, Sprinkler System, Upgraded Countertops, Other
Hot Water Tankless
Heating Forced Air
Cooling Central A/C
Flooring Ceramic Tile, Carpet, Other
Equipment Built-In Microwave, ENERGY STAR Dishwasher, ENERGY STAR Freezer, ENERGY STAR Refrigerator, Freezer, Icemaker, Microwave, Oven - Single, Stainless Steel Appliances, Washer/Dryer Hookups Only, Water Heater - Tankless
Window Features ENERGY STAR Qualified,Low-E
Appliance Built-In Microwave, ENERGY STAR Dishwasher, ENERGY STAR Freezer, ENERGY STAR Refrigerator, Freezer, Icemaker, Microwave, Oven - Single, Stainless Steel Appliances, Washer/Dryer Hookups Only, Water Heater - Tankless
Heat Source Natural Gas
Laundry Hookup, Upper Floor
Exterior
Exterior Feature Balcony
Garage Garage - Front Entry, Garage Door Opener
Garage Spaces 2.0
Amenities Available Club House, Community Center, Pool - Outdoor, Tennis Courts, Tot Lots/Playground
Waterfront N
Water Access N
Accessibility Doors - Lever Handle(s)
Porch Balcony
Parking Type Detached Garage
Total Parking Spaces 2
Garage Y
Building
Story 3
Sewer Public Sewer
Water Public
Architectural Style Contemporary
Level or Stories 3
Additional Building Above Grade
Structure Type 9'+ Ceilings
New Construction Y
Schools
School District Frederick County Public Schools
Others
HOA Fee Include Pool(s),Snow Removal,Trash
Senior Community No
Tax ID NO TAX RECORD
Ownership Fee Simple
SqFt Source Estimated
Special Listing Condition Standard
Read Less Info
Want to know what your home might be worth? Contact us for a FREE valuation!

Our team is ready to help you sell your home for the highest possible price ASAP

Bought with Terry V Bass • Long & Foster Real Estate, Inc.

"My job is to find and attract mastery-based agents to the office, protect the culture, and make sure everyone is happy! "






