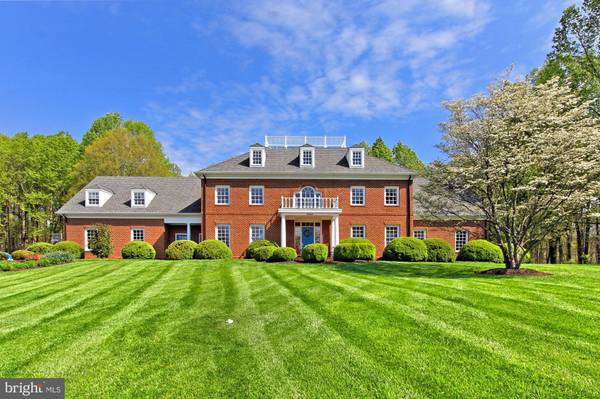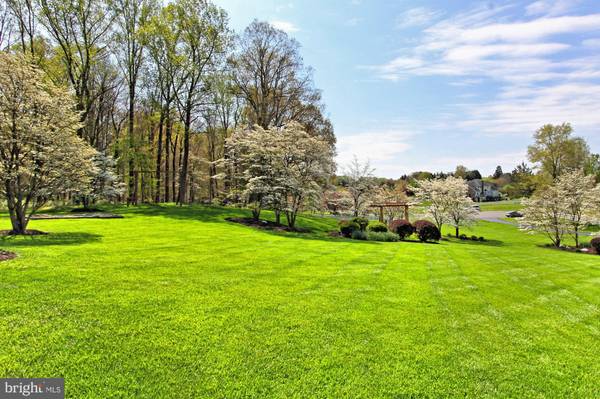$1,515,000
$1,529,000
0.9%For more information regarding the value of a property, please contact us for a free consultation.
5 Beds
8 Baths
9,264 SqFt
SOLD DATE : 07/15/2020
Key Details
Sold Price $1,515,000
Property Type Single Family Home
Sub Type Detached
Listing Status Sold
Purchase Type For Sale
Square Footage 9,264 sqft
Price per Sqft $163
Subdivision Megills Crossing
MLS Listing ID VAFX1119014
Sold Date 07/15/20
Style Colonial
Bedrooms 5
Full Baths 6
Half Baths 2
HOA Fees $80/ann
HOA Y/N Y
Abv Grd Liv Area 6,764
Originating Board BRIGHT
Year Built 1995
Annual Tax Amount $13,445
Tax Year 2020
Lot Size 5.004 Acres
Acres 5.0
Property Description
Exquisite all brick Williamsburg style center hall colonial on 5 gorgeous acres. The beauty of this property begins outside with the unparalleled landscaping of perennial beds and mature boxwood gardens. This stately property backs to 100+ acres of conservation easement protected woodlands. Fine interior craftsmanship begins with grand two story foyer accented with marble flooring, decorative moldings and gently winding staircase. Natural light in the formal living room highlights warm hardwood flooring, chair rail, shadow box molding and soft designer paint. The banquet-sized dining room offers these same design details, and a Schonbek crystal chandelier and built in sconces. The gourmet kitchen has extensive cabinetry, striking granite counters and professional grade appliances. A large center island with gas cooktop provides an additional working surface. Enjoy daily dining in the adjoining breakfast area or step outside to a multi-area deck with stairs to a custom patio, vibrant trees, and wooded acres. The family room has a wall of built-in shelving, a floor-to-ceiling stone fireplace, and plenty of space for media and relaxation. An elegant cherry paneled library with built in cabinetry and bookcases features a gas fireplace, wet bar and access to a screened-in porch. A main level bedroom suite has a private full bath and additional slider to the porch. Two powder rooms and a mud room entrance round out the main level. Hardwoods continue upstairs to the upper landing. The gracious owner's suite with tray ceiling boasts a walk-in closet/dressing room and a sitting area with a private fireplace. The luxurious en suite bath offers a dual-sink vanity topped in marble, a jetted tub, frameless shower, plus an adjoining fitness room with cedar closet. Down the hall, three additional bright and sunny bedrooms each enjoy a private bath and walk-in closet, while a bedroom level laundry room and a craft room/home office provide the versatile space to suit the needs of your lifestyle. Continue upstairs where an additional level of unfinished space offer ample storage solutions. The walkout lower level features a recreation room with separate areas for games, media, and exercise. A pub-style wet bar, wine cellar/tasting room, and fourth fireplace add elegance, while a full bath adds convenience and completes the comfort and luxury of this unforgettable home. All of this is tucked away near the historic town of Clifton. For an exceptional home built with high-end finishing touches and distinguished charm, you've found it. Welcome home!
Location
State VA
County Fairfax
Zoning 030
Rooms
Other Rooms Living Room, Dining Room, Primary Bedroom, Bedroom 2, Bedroom 3, Bedroom 4, Bedroom 5, Kitchen, Game Room, Family Room, Library, Foyer, Breakfast Room, Laundry, Loft, Storage Room, Utility Room, Bathroom 2, Bathroom 3, Bonus Room, Primary Bathroom, Full Bath, Half Bath
Basement Fully Finished, Rear Entrance, Walkout Level
Main Level Bedrooms 1
Interior
Interior Features Bar, Built-Ins, Butlers Pantry, Carpet, Ceiling Fan(s), Chair Railings, Crown Moldings, Curved Staircase, Double/Dual Staircase, Entry Level Bedroom, Formal/Separate Dining Room, Kitchen - Gourmet, Kitchen - Island, Breakfast Area, Primary Bath(s), Pantry, Soaking Tub, Stall Shower, Upgraded Countertops, Walk-in Closet(s), Wet/Dry Bar, Wine Storage, Wood Floors
Heating Forced Air, Heat Pump - Gas BackUp
Cooling Central A/C
Fireplaces Number 4
Fireplaces Type Gas/Propane
Fireplace Y
Heat Source Natural Gas
Exterior
Garage Garage - Side Entry
Garage Spaces 3.0
Waterfront N
Water Access N
Roof Type Architectural Shingle
Accessibility Level Entry - Main, Other
Parking Type Attached Garage
Attached Garage 3
Total Parking Spaces 3
Garage Y
Building
Story 3
Sewer Septic = # of BR
Water Well
Architectural Style Colonial
Level or Stories 3
Additional Building Above Grade, Below Grade
New Construction N
Schools
Elementary Schools Union Mill
Middle Schools Robinson Secondary School
High Schools Robinson Secondary School
School District Fairfax County Public Schools
Others
Senior Community No
Tax ID 0752 07 0020
Ownership Fee Simple
SqFt Source Assessor
Special Listing Condition Standard
Read Less Info
Want to know what your home might be worth? Contact us for a FREE valuation!

Our team is ready to help you sell your home for the highest possible price ASAP

Bought with Stella Seong • Fairfax Realty Select

"My job is to find and attract mastery-based agents to the office, protect the culture, and make sure everyone is happy! "






