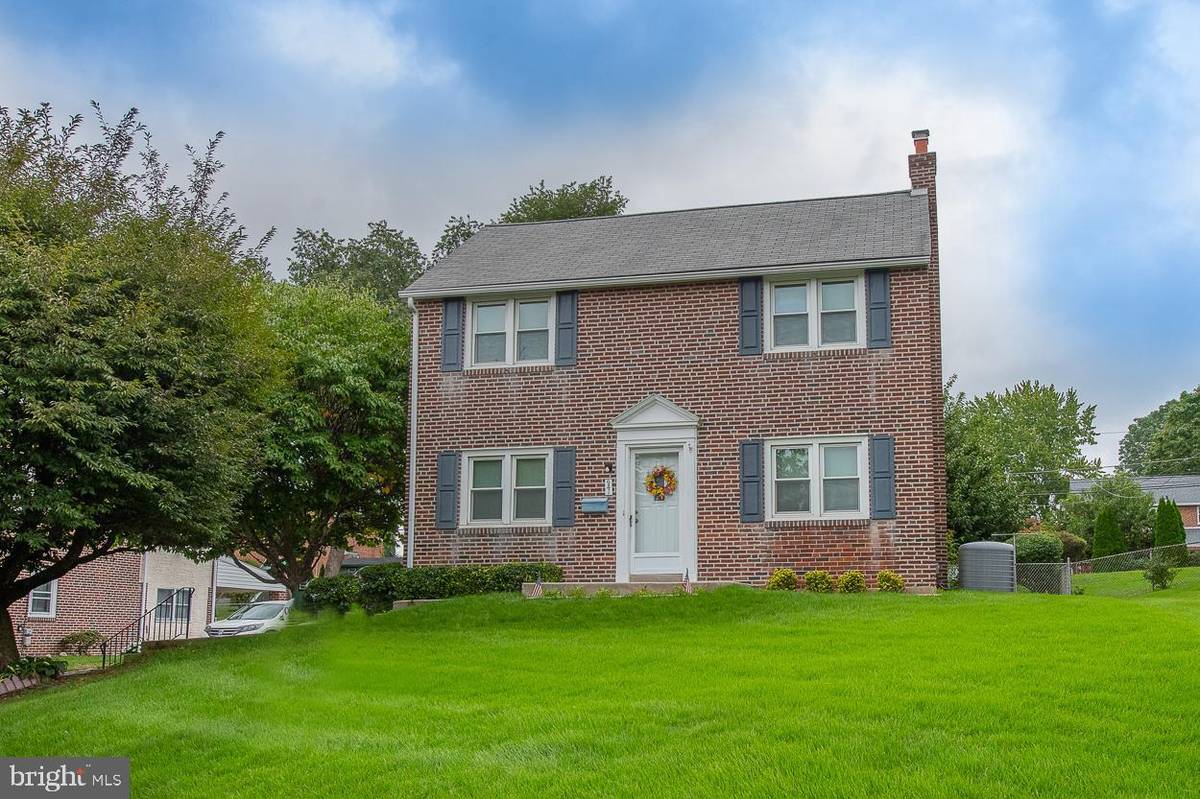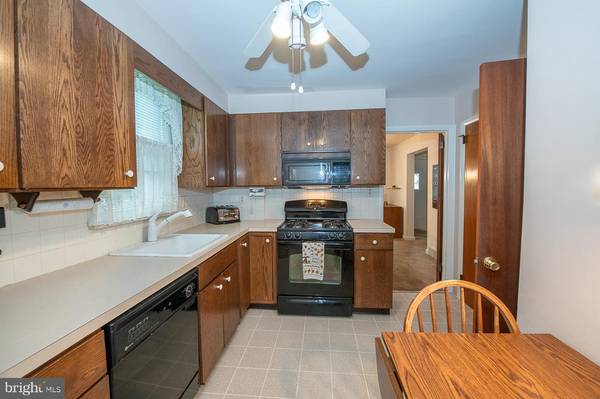$250,000
$239,900
4.2%For more information regarding the value of a property, please contact us for a free consultation.
3 Beds
2 Baths
1,516 SqFt
SOLD DATE : 11/23/2020
Key Details
Sold Price $250,000
Property Type Single Family Home
Sub Type Detached
Listing Status Sold
Purchase Type For Sale
Square Footage 1,516 sqft
Price per Sqft $164
Subdivision Aronimink
MLS Listing ID PADE526436
Sold Date 11/23/20
Style Colonial
Bedrooms 3
Full Baths 1
Half Baths 1
HOA Y/N N
Abv Grd Liv Area 1,516
Originating Board BRIGHT
Year Built 1950
Annual Tax Amount $8,759
Tax Year 2019
Lot Size 10,280 Sqft
Acres 0.24
Lot Dimensions 66.00 x 179.00
Property Description
Welcome to 941 Mansion Avenue in the highly sought after Aronimink section of Drexel Hill. This wonderful brick single family home has been meticulously maintained and offers 3 bedrooms, 1.5 baths, 1 car garage and a large, private and fully fenced in backyard. The first floor of this home offers an inviting and light filled living room,large dining room and eat-in kitchen with gas cooking. Off the kitchen is a convenient first floor power room as well as an outside exit to a spectacular 3 season covered patio that overlooks the private yard. The second floor offers an oversized owners suite, 2 additional generously sized bedrooms with ample closet space, as well as a hall bath. The basement of this home is the perfect spot for a game room or a home office and also offers laundry and additional storage. This home features central air conditioning, gas heat and cooking, a one car garage as well as a large driveway. Conveniently located to all major highways, restaurants parks and public transportation. Welcome home!
Location
State PA
County Delaware
Area Upper Darby Twp (10416)
Zoning R-10
Rooms
Basement Full
Interior
Hot Water Natural Gas
Heating Forced Air
Cooling Central A/C
Fireplace N
Heat Source Natural Gas
Exterior
Exterior Feature Enclosed
Garage Garage - Side Entry
Garage Spaces 3.0
Waterfront N
Water Access N
Accessibility Chairlift
Porch Enclosed
Parking Type Attached Garage, Driveway
Attached Garage 1
Total Parking Spaces 3
Garage Y
Building
Story 2
Sewer Public Sewer
Water Public
Architectural Style Colonial
Level or Stories 2
Additional Building Above Grade, Below Grade
New Construction N
Schools
High Schools Upper Darby Senior
School District Upper Darby
Others
Senior Community No
Tax ID 16-11-01187-00
Ownership Fee Simple
SqFt Source Assessor
Special Listing Condition Standard
Read Less Info
Want to know what your home might be worth? Contact us for a FREE valuation!

Our team is ready to help you sell your home for the highest possible price ASAP

Bought with Norman S Carey • RE/MAX Hometown Realtors

"My job is to find and attract mastery-based agents to the office, protect the culture, and make sure everyone is happy! "






