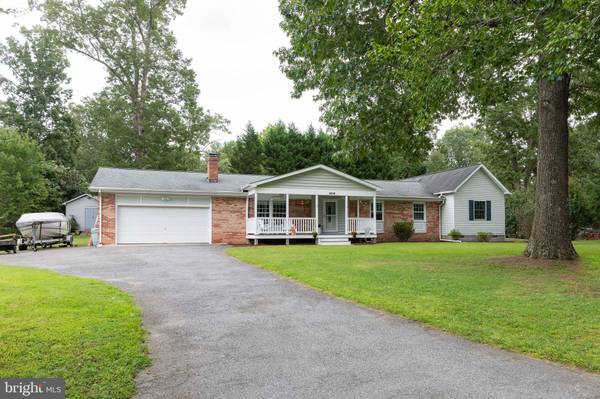$332,000
$329,800
0.7%For more information regarding the value of a property, please contact us for a free consultation.
3 Beds
3 Baths
2,560 SqFt
SOLD DATE : 11/05/2020
Key Details
Sold Price $332,000
Property Type Single Family Home
Sub Type Detached
Listing Status Sold
Purchase Type For Sale
Square Footage 2,560 sqft
Price per Sqft $129
Subdivision Town Creek
MLS Listing ID MDSM171652
Sold Date 11/05/20
Style Ranch/Rambler
Bedrooms 3
Full Baths 2
Half Baths 1
HOA Y/N N
Abv Grd Liv Area 2,560
Originating Board BRIGHT
Year Built 1972
Annual Tax Amount $3,137
Tax Year 2019
Lot Size 0.637 Acres
Acres 0.64
Property Description
Wow, NOT your typical rambler. This meticulously cared for home won't last long! Fresh open floor plan with a spacious custom kitchen. Great gathering place with center island and lots of counter space. Perfect work station for teleworkers and/or students learning from home. An inviting living room with cozy wood burning fireplace plus a sunlit family room with gleaming glass slider bringing the outdoors in. Oh, the master bedroom! Expansive but warm- with a 9ft ceiling , a sitting area in front of another cozy gas fireplace, and roomy awesome walk in closet, you will really be wowed! No lack of storage either-the tons of storage - 14 X 38 attic space with plywood & pull down stairs, 2 large linen closets, large coat/storage closet and large pantry Enjoy a cup of your favorite coffee on the quiet covered porch out front or entertain on the expansive maintenance free composite deck with vinyl railing out back complete with a fire pit and speakers for listening pleasure. Pride in ownership shows throughout- crown molding, recessed lighting, and so much more! Kick back and relax because it is all ready just for you!
Location
State MD
County Saint Marys
Zoning RNC
Rooms
Main Level Bedrooms 3
Interior
Interior Features Entry Level Bedroom, Family Room Off Kitchen, Floor Plan - Open, Kitchen - Eat-In, Kitchen - Island, Walk-in Closet(s)
Hot Water Electric
Heating Heat Pump(s), Forced Air
Cooling Central A/C
Fireplaces Number 2
Fireplaces Type Fireplace - Glass Doors, Gas/Propane, Wood
Equipment Built-In Microwave, Cooktop, Dishwasher, Oven - Wall, Refrigerator, Oven - Double
Fireplace Y
Appliance Built-In Microwave, Cooktop, Dishwasher, Oven - Wall, Refrigerator, Oven - Double
Heat Source Electric, Oil
Laundry Main Floor
Exterior
Garage Garage Door Opener, Garage - Front Entry
Garage Spaces 2.0
Waterfront N
Water Access N
Accessibility None
Parking Type Attached Garage
Attached Garage 2
Total Parking Spaces 2
Garage Y
Building
Lot Description Backs to Trees, Level
Story 1
Sewer Community Septic Tank, Private Septic Tank
Water Well
Architectural Style Ranch/Rambler
Level or Stories 1
Additional Building Above Grade, Below Grade
Structure Type 9'+ Ceilings
New Construction N
Schools
School District St. Mary'S County Public Schools
Others
Senior Community No
Tax ID 1908019657
Ownership Fee Simple
SqFt Source Assessor
Special Listing Condition Standard
Read Less Info
Want to know what your home might be worth? Contact us for a FREE valuation!

Our team is ready to help you sell your home for the highest possible price ASAP

Bought with Daniel Morris • O Brien Realty

"My job is to find and attract mastery-based agents to the office, protect the culture, and make sure everyone is happy! "






