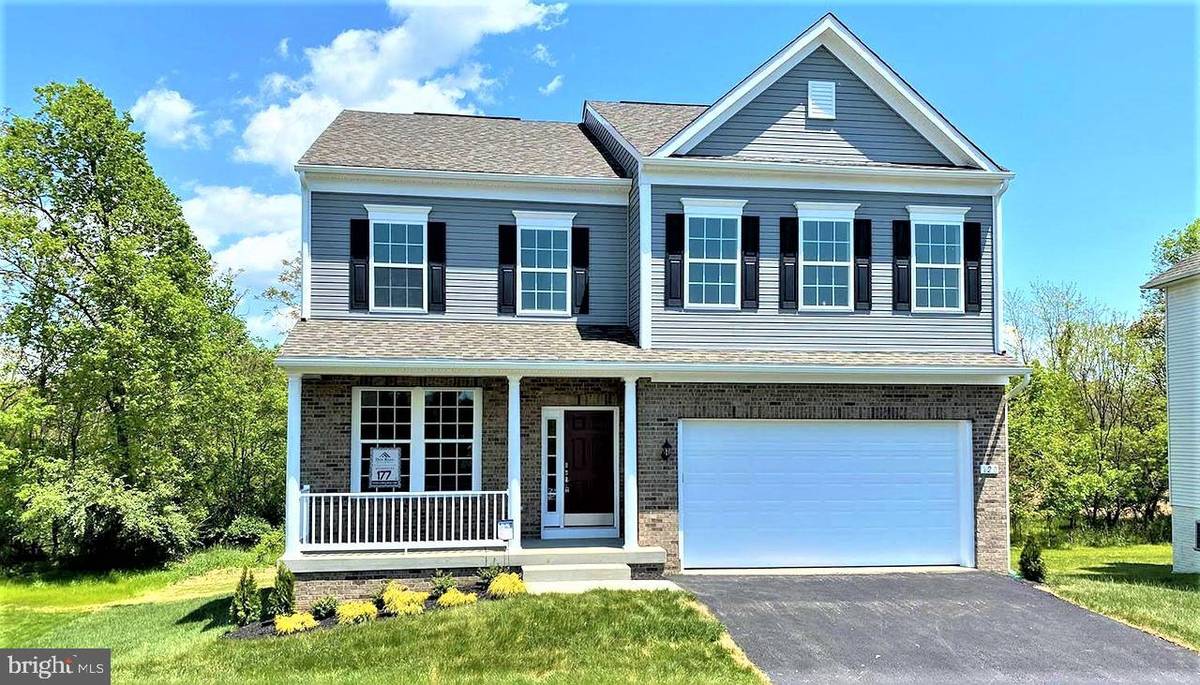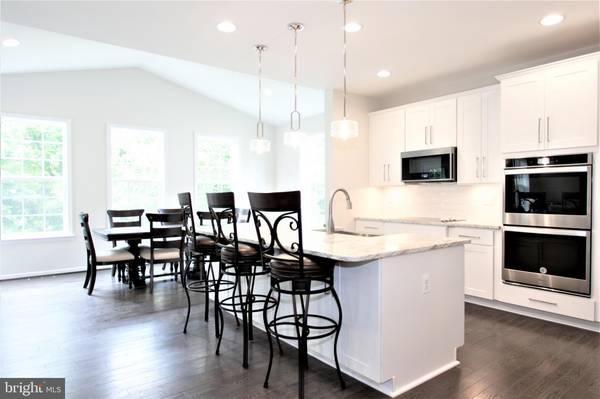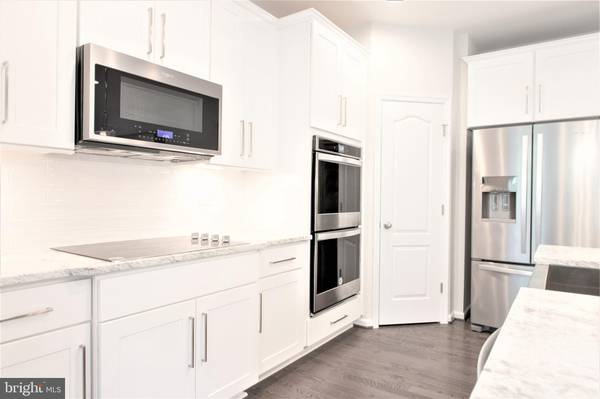$359,990
$359,990
For more information regarding the value of a property, please contact us for a free consultation.
4 Beds
3 Baths
2,766 SqFt
SOLD DATE : 08/21/2020
Key Details
Sold Price $359,990
Property Type Single Family Home
Sub Type Detached
Listing Status Sold
Purchase Type For Sale
Square Footage 2,766 sqft
Price per Sqft $130
Subdivision Martinsburg Station
MLS Listing ID WVBE176298
Sold Date 08/21/20
Style Colonial
Bedrooms 4
Full Baths 2
Half Baths 1
HOA Fees $84/mo
HOA Y/N Y
Abv Grd Liv Area 2,766
Originating Board BRIGHT
Year Built 2020
Tax Year 2020
Lot Size 9,249 Sqft
Acres 0.21
Property Description
Your search has ended as your new home awaits. The Cumberland II is a traditional, single family home that offers over 2800+ finished sq. ft above grade as well as a walkout basement. Featuring 4 very spacious bedrooms, 2.5 baths , 2 car garage and partial brick front. Picture yourself relaxing on your front porch or in your private backyard that backs up to a treeline. This open floorplan, has everything you need to entertain guests including a morning room and a custom style gourmet kitchen featuring Whirlpool Smart stainless steel appliances (including double wall oven and flat cooktop), gorgeous Aspen White granite, upgraded 42 cabinetry with soft closed glides and doors and popular farmhouse style sink. All of this with an 8ft kitchen island and pendant lighting. As you head upstairs, the large master bedroom features a walk in closet and deluxe master bath with separate shower and soaking tub, 35 raised dual vanity with quartz top and water closet. The additional 3 bedrooms are extremely spacious while including either a walk-in closet or double closet. This home will be ready for late Spring delivery and is sure to impress. Please schedule a virtual tour today, *Photos will differ from actual home*
Location
State WV
County Berkeley
Zoning .
Rooms
Other Rooms Living Room, Primary Bedroom, Bedroom 2, Bedroom 3, Bedroom 4, Kitchen, Family Room, Basement, Breakfast Room
Basement Outside Entrance, Unfinished, Rough Bath Plumb
Interior
Interior Features Attic, Breakfast Area, Combination Kitchen/Dining, Upgraded Countertops, Primary Bath(s)
Hot Water Electric
Heating Heat Pump(s)
Cooling Heat Pump(s)
Equipment Dishwasher, Oven/Range - Electric, Refrigerator, Disposal, Microwave
Fireplace N
Appliance Dishwasher, Oven/Range - Electric, Refrigerator, Disposal, Microwave
Heat Source Electric
Exterior
Parking Features Garage - Front Entry
Garage Spaces 2.0
Water Access N
Roof Type Architectural Shingle
Accessibility None
Attached Garage 2
Total Parking Spaces 2
Garage Y
Building
Story 3
Sewer Public Sewer
Water Public
Architectural Style Colonial
Level or Stories 3
Additional Building Above Grade
Structure Type 9'+ Ceilings
New Construction Y
Schools
High Schools Martinsburg
School District Berkeley County Schools
Others
Senior Community No
Tax ID NO TAX RECORD
Ownership Fee Simple
SqFt Source Estimated
Special Listing Condition Standard
Read Less Info
Want to know what your home might be worth? Contact us for a FREE valuation!

Our team is ready to help you sell your home for the highest possible price ASAP

Bought with Tonia L Carone • Long & Foster Real Estate, Inc.
"My job is to find and attract mastery-based agents to the office, protect the culture, and make sure everyone is happy! "






