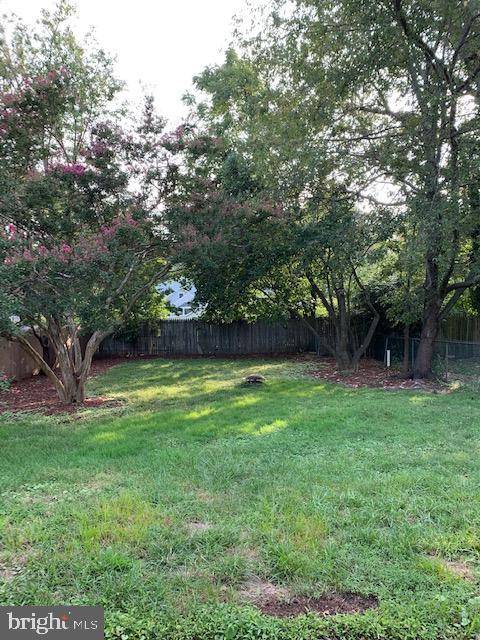$140,000
$149,900
6.6%For more information regarding the value of a property, please contact us for a free consultation.
4 Beds
1 Bath
1,259 SqFt
SOLD DATE : 11/23/2020
Key Details
Sold Price $140,000
Property Type Single Family Home
Sub Type Detached
Listing Status Sold
Purchase Type For Sale
Square Footage 1,259 sqft
Price per Sqft $111
Subdivision Oaklyn Manor
MLS Listing ID NJCD403092
Sold Date 11/23/20
Style Cape Cod
Bedrooms 4
Full Baths 1
HOA Y/N N
Abv Grd Liv Area 1,259
Originating Board BRIGHT
Year Built 1924
Annual Tax Amount $5,741
Tax Year 2020
Lot Size 5,880 Sqft
Acres 0.13
Lot Dimensions 42.00 x 140.00
Property Description
Great starter home in the heart of Oaklyn. Yes this home needs some work but all of the major systems have been done. Updates include, roof replaced 2016, new gutters in 2016, new driveway, new kitchen and basement windows, new basement stairs and rear door, new HVAC 2019, bathroom updated in 2017, basement vapor drain system 2019, new washer & dyer in 2017, new stainless steel dishwasher and refrigerator. The home features red pine flooring. On the second floor you will find 3 large bedrooms and a play a play/office area. The large backyard is fully fenced. The property is being sold in "AS-IS" condition. Buyer will be responsible for obtaining the CO and any/all township required repairs. Agents please complete the COVID 19 certification for property showings prior to showing and submit to the agent. Seller Disclosure & COVID 19 Certification can be downloaded from documents. Property is available to show for back up offers.
Location
State NJ
County Camden
Area Oaklyn Boro (20426)
Zoning RES
Rooms
Other Rooms Living Room, Dining Room, Bedroom 2, Bedroom 3, Bedroom 4, Kitchen, Bedroom 1, Other, Bathroom 1
Basement Drainage System
Main Level Bedrooms 1
Interior
Interior Features Ceiling Fan(s), Wood Floors
Hot Water Natural Gas
Heating Forced Air
Cooling Central A/C
Equipment Dishwasher, Oven/Range - Gas, Refrigerator, Stainless Steel Appliances, Washer, Dryer - Gas
Fireplace N
Appliance Dishwasher, Oven/Range - Gas, Refrigerator, Stainless Steel Appliances, Washer, Dryer - Gas
Heat Source Natural Gas
Laundry Basement
Exterior
Waterfront N
Water Access N
Accessibility None
Parking Type Driveway
Garage N
Building
Story 2
Sewer Public Sewer
Water Public
Architectural Style Cape Cod
Level or Stories 2
Additional Building Above Grade, Below Grade
New Construction N
Schools
School District Collingswood Borough Public Schools
Others
Senior Community No
Tax ID 26-00043-00009
Ownership Fee Simple
SqFt Source Assessor
Acceptable Financing Cash, Conventional, FHA, FHVA
Listing Terms Cash, Conventional, FHA, FHVA
Financing Cash,Conventional,FHA,FHVA
Special Listing Condition Standard
Read Less Info
Want to know what your home might be worth? Contact us for a FREE valuation!

Our team is ready to help you sell your home for the highest possible price ASAP

Bought with Lorraine Silverman • BHHS Fox & Roach-Marlton

"My job is to find and attract mastery-based agents to the office, protect the culture, and make sure everyone is happy! "






