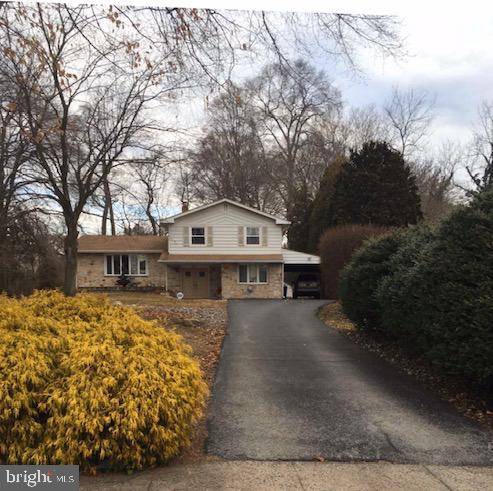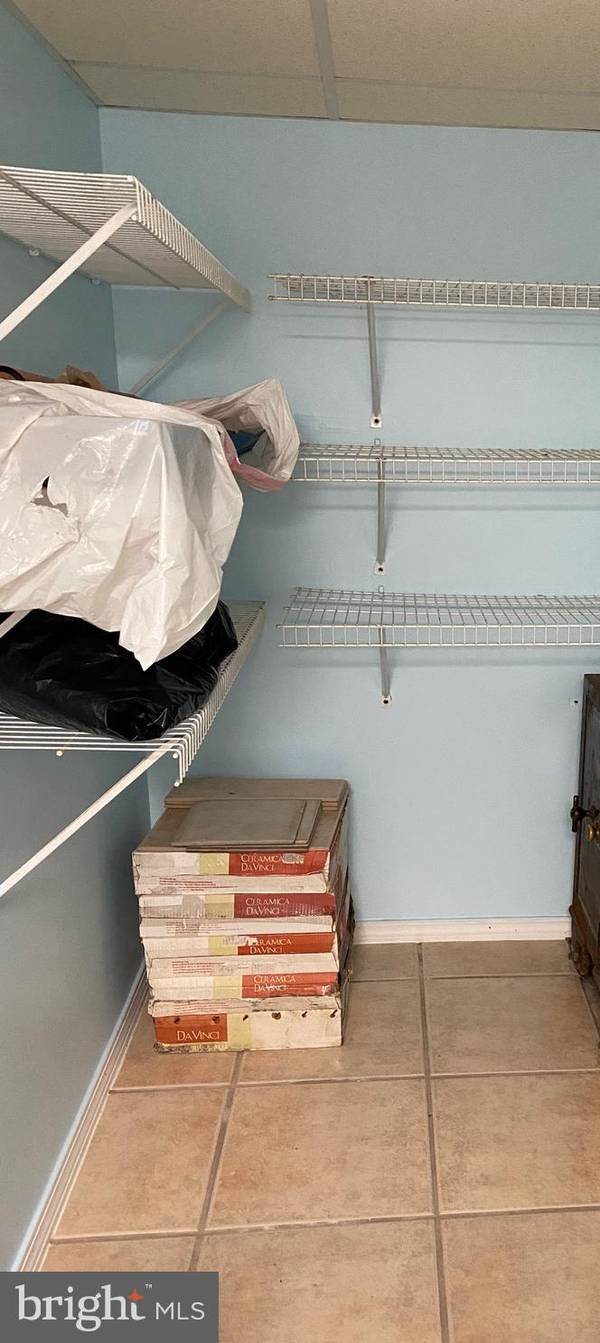$419,900
$419,900
For more information regarding the value of a property, please contact us for a free consultation.
3 Beds
3 Baths
1,967 SqFt
SOLD DATE : 09/24/2020
Key Details
Sold Price $419,900
Property Type Single Family Home
Sub Type Detached
Listing Status Sold
Purchase Type For Sale
Square Footage 1,967 sqft
Price per Sqft $213
Subdivision None Available
MLS Listing ID PADE524388
Sold Date 09/24/20
Style Split Level
Bedrooms 3
Full Baths 2
Half Baths 1
HOA Y/N N
Abv Grd Liv Area 1,967
Originating Board BRIGHT
Year Built 1965
Annual Tax Amount $4,726
Tax Year 2019
Lot Size 0.539 Acres
Acres 0.54
Lot Dimensions 57.00 x 248.00
Property Description
Split lever home on sought after quiet cul-de-sac. Stone, brick and vinyl siding . Eat-In-Kitchen has 42" Cab., Granite counter tops, Gas Cook Top, Convection Oven & Microwave. Tumbled marble back splash & Ceramic Floor. Eating area has bay window. ceramic tile entrance foyer. Marble master bath with corian counter tops. Hall bath and powder room. Great flow for entertaining. Numerous built-in closets & recessed lighting throughout. Two family rooms plus Sunroom addition. Hardwood floors throughout. Main level office could be fourth bedroom. Level lot with mature plantings. Enormous deck. Minutes to Blue Route. Waling distance to New ardmore Park & Elem School. Property needs TLC.
Location
State PA
County Delaware
Area Marple Twp (10425)
Zoning RESIDENTIAL
Rooms
Other Rooms Living Room, Dining Room, Primary Bedroom, Sitting Room, Bedroom 2, Kitchen, Office, Bathroom 3
Basement Fully Finished
Interior
Hot Water Electric
Heating Forced Air
Cooling Central A/C
Flooring Hardwood
Equipment Dryer, Refrigerator, Washer, Microwave, Stove
Furnishings Yes
Fireplace N
Appliance Dryer, Refrigerator, Washer, Microwave, Stove
Heat Source Natural Gas
Laundry Basement
Exterior
Exterior Feature Deck(s), Enclosed
Garage Spaces 5.0
Carport Spaces 2
Utilities Available Cable TV
Waterfront N
Water Access N
Roof Type Unknown
Accessibility None
Porch Deck(s), Enclosed
Parking Type Driveway, Detached Carport
Total Parking Spaces 5
Garage N
Building
Lot Description Cul-de-sac
Story 1.5
Sewer Public Sewer
Water Public
Architectural Style Split Level
Level or Stories 1.5
Additional Building Above Grade, Below Grade
New Construction N
Schools
Elementary Schools Russell
Middle Schools Paxon Hollow
High Schools Marple Newtown
School District Marple Newtown
Others
Senior Community No
Tax ID 25-00-00905-00
Ownership Fee Simple
SqFt Source Assessor
Security Features Smoke Detector,Carbon Monoxide Detector(s)
Acceptable Financing Cash, Conventional, FHA
Horse Property N
Listing Terms Cash, Conventional, FHA
Financing Cash,Conventional,FHA
Special Listing Condition Standard
Read Less Info
Want to know what your home might be worth? Contact us for a FREE valuation!

Our team is ready to help you sell your home for the highest possible price ASAP

Bought with Jacquelyn F Wade • BHHS Fox & Roach-West Chester

"My job is to find and attract mastery-based agents to the office, protect the culture, and make sure everyone is happy! "






